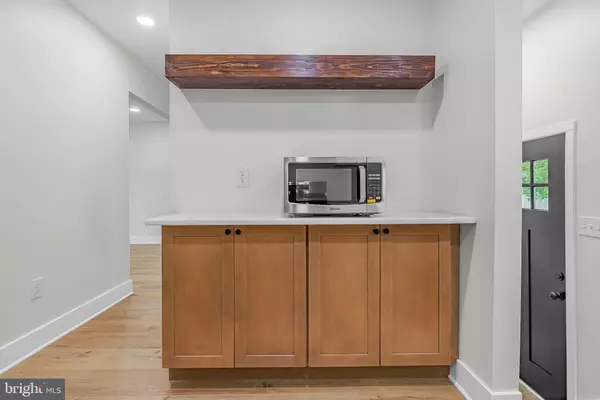$437,500
$440,000
0.6%For more information regarding the value of a property, please contact us for a free consultation.
3 Beds
2 Baths
2,350 SqFt
SOLD DATE : 09/09/2024
Key Details
Sold Price $437,500
Property Type Single Family Home
Sub Type Detached
Listing Status Sold
Purchase Type For Sale
Square Footage 2,350 sqft
Price per Sqft $186
Subdivision Deacons Walk
MLS Listing ID DENC2065058
Sold Date 09/09/24
Style Ranch/Rambler
Bedrooms 3
Full Baths 2
HOA Y/N N
Abv Grd Liv Area 2,350
Originating Board BRIGHT
Year Built 1971
Annual Tax Amount $2,421
Tax Year 2022
Lot Size 9,147 Sqft
Acres 0.21
Lot Dimensions 70.00 x 122.70
Property Sub-Type Detached
Property Description
Complete ranch home renovation is move in ready! 3 bedroom 2 bathroom ranch with tons of updates. New interior/ exterior doors, fresh paint throughout, new trim , updated kitchen featuring new 2 tone cabinets with custom vent hood, beautiful white marble countertops, custom tile backsplash, stainless appliances, LVP flooring, new carpet, new ceiling fans, New variable speed HVAC, all new electrical, new architectural roof, new windows, recessed lighting, new fully tiled bathrooms with all new matte black fixtures, huge finished basement with family room and additional bonus/flex room, storage room, shed and more! Get to this amazing home fast!
Location
State DE
County New Castle
Area Newark/Glasgow (30905)
Zoning NC6.5
Rooms
Basement Fully Finished
Main Level Bedrooms 3
Interior
Hot Water Electric
Heating Heat Pump - Electric BackUp
Cooling Central A/C
Flooring Luxury Vinyl Plank, Partially Carpeted
Equipment Dishwasher, Disposal
Fireplace N
Appliance Dishwasher, Disposal
Heat Source Electric
Laundry Lower Floor
Exterior
Garage Spaces 2.0
Water Access N
Roof Type Architectural Shingle
Accessibility None
Total Parking Spaces 2
Garage N
Building
Story 1
Foundation Block, Permanent
Sewer Public Sewer
Water Public
Architectural Style Ranch/Rambler
Level or Stories 1
Additional Building Above Grade, Below Grade
New Construction N
Schools
School District Christina
Others
Senior Community No
Tax ID 08-042.10-173
Ownership Fee Simple
SqFt Source Assessor
Special Listing Condition Standard
Read Less Info
Want to know what your home might be worth? Contact us for a FREE valuation!

Our team is ready to help you sell your home for the highest possible price ASAP

Bought with Michael Terranova Jr. • Keller Williams Realty Wilmington
GET MORE INFORMATION






