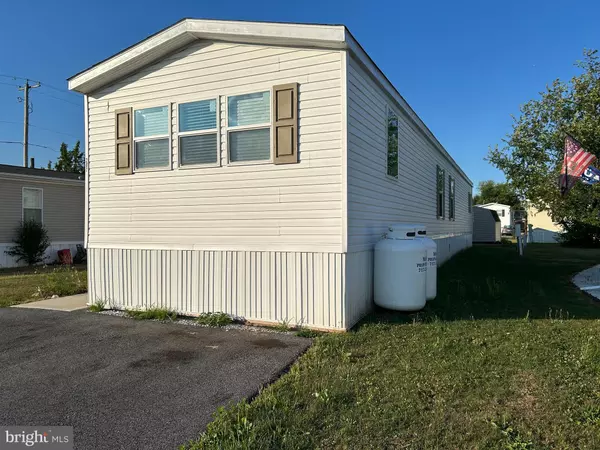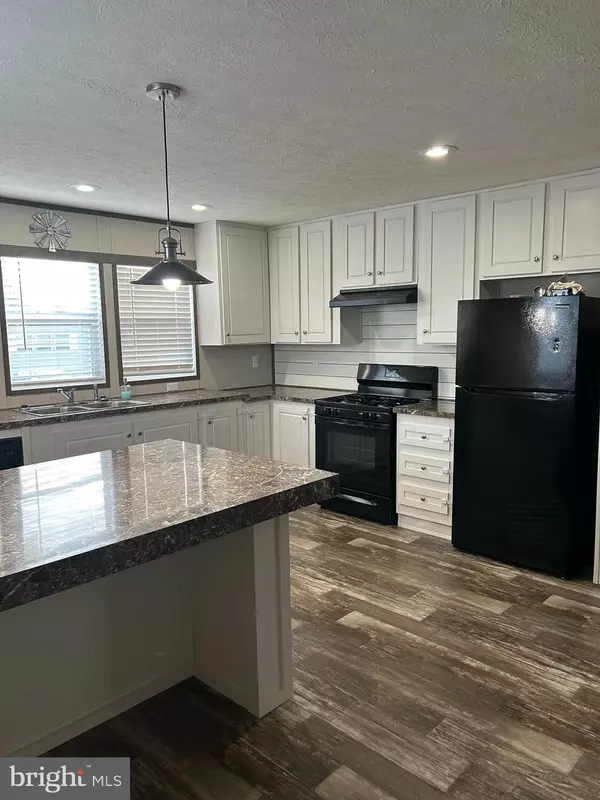$74,900
$74,900
For more information regarding the value of a property, please contact us for a free consultation.
3 Beds
2 Baths
1,120 SqFt
SOLD DATE : 09/05/2024
Key Details
Sold Price $74,900
Property Type Manufactured Home
Sub Type Manufactured
Listing Status Sold
Purchase Type For Sale
Square Footage 1,120 sqft
Price per Sqft $66
Subdivision Jackson Twp
MLS Listing ID PAYK2063916
Sold Date 09/05/24
Style Modular/Pre-Fabricated
Bedrooms 3
Full Baths 2
HOA Fees $650/mo
HOA Y/N Y
Abv Grd Liv Area 1,120
Originating Board BRIGHT
Year Built 2022
Annual Tax Amount $1,327
Tax Year 2024
Property Description
Stunning 1 year young Clayton mobile home featuring 3 bdrms, 2 bth. Lived in less than 1 year. Primary bedroom is carpeted, has attached large full bath with single bowl vanity and plenty of storage, an attached walk in closet and a ceiling fan. Other bedrooms are carpeted. Large living room has ceiling fan and an open floor plan to the kitchen. Plenty of cupboards, black appliances, huge bar area for meals drop down lighting, lots of counter space, gas oven/range and vinyl flooring. The home is located in Thomasville Commons Mobile Home Park where the lot rent is $650 per month which includes water & sewer. They also provide a playground for the children and a dog park for your 4 legged child. The park was sold in the last few years and they are making every effort to upgrade it. Must be park approved prior to entrance.
Location
State PA
County York
Area Jackson Twp (15233)
Zoning RESIDENTIAL
Rooms
Other Rooms Living Room, Bedroom 2, Bedroom 3, Kitchen, Bedroom 1, Bathroom 2, Primary Bathroom
Main Level Bedrooms 3
Interior
Interior Features Carpet, Ceiling Fan(s), Combination Kitchen/Dining, Primary Bath(s), Bathroom - Tub Shower, Walk-in Closet(s), Window Treatments
Hot Water Electric
Heating Forced Air
Cooling Central A/C, Ceiling Fan(s)
Flooring Carpet, Vinyl
Equipment ENERGY STAR Dishwasher, Oven/Range - Gas, Range Hood, Refrigerator, Water Heater
Furnishings No
Fireplace N
Window Features Double Pane
Appliance ENERGY STAR Dishwasher, Oven/Range - Gas, Range Hood, Refrigerator, Water Heater
Heat Source Propane - Leased
Laundry Hookup, Main Floor
Exterior
Utilities Available Cable TV Available, Electric Available, Phone Available, Propane, Sewer Available, Water Available
Water Access N
Roof Type Architectural Shingle
Street Surface Black Top
Accessibility None
Road Frontage Private
Garage N
Building
Story 1
Foundation None
Sewer Public Sewer
Water Public
Architectural Style Modular/Pre-Fabricated
Level or Stories 1
Additional Building Above Grade, Below Grade
New Construction N
Schools
High Schools Spring Grove Area
School District Spring Grove Area
Others
Pets Allowed Y
Senior Community No
Tax ID 33-000-IF-0023-00-M0088
Ownership Other
Acceptable Financing Cash, Conventional
Listing Terms Cash, Conventional
Financing Cash,Conventional
Special Listing Condition Standard
Pets Description Breed Restrictions, Case by Case Basis, Cats OK, Dogs OK, Pet Addendum/Deposit, Size/Weight Restriction
Read Less Info
Want to know what your home might be worth? Contact us for a FREE valuation!

Our team is ready to help you sell your home for the highest possible price ASAP

Bought with David Hyson • Howard Hanna Real Estate Services-York

43777 Central Station Dr, Suite 390, Ashburn, VA, 20147, United States
GET MORE INFORMATION






