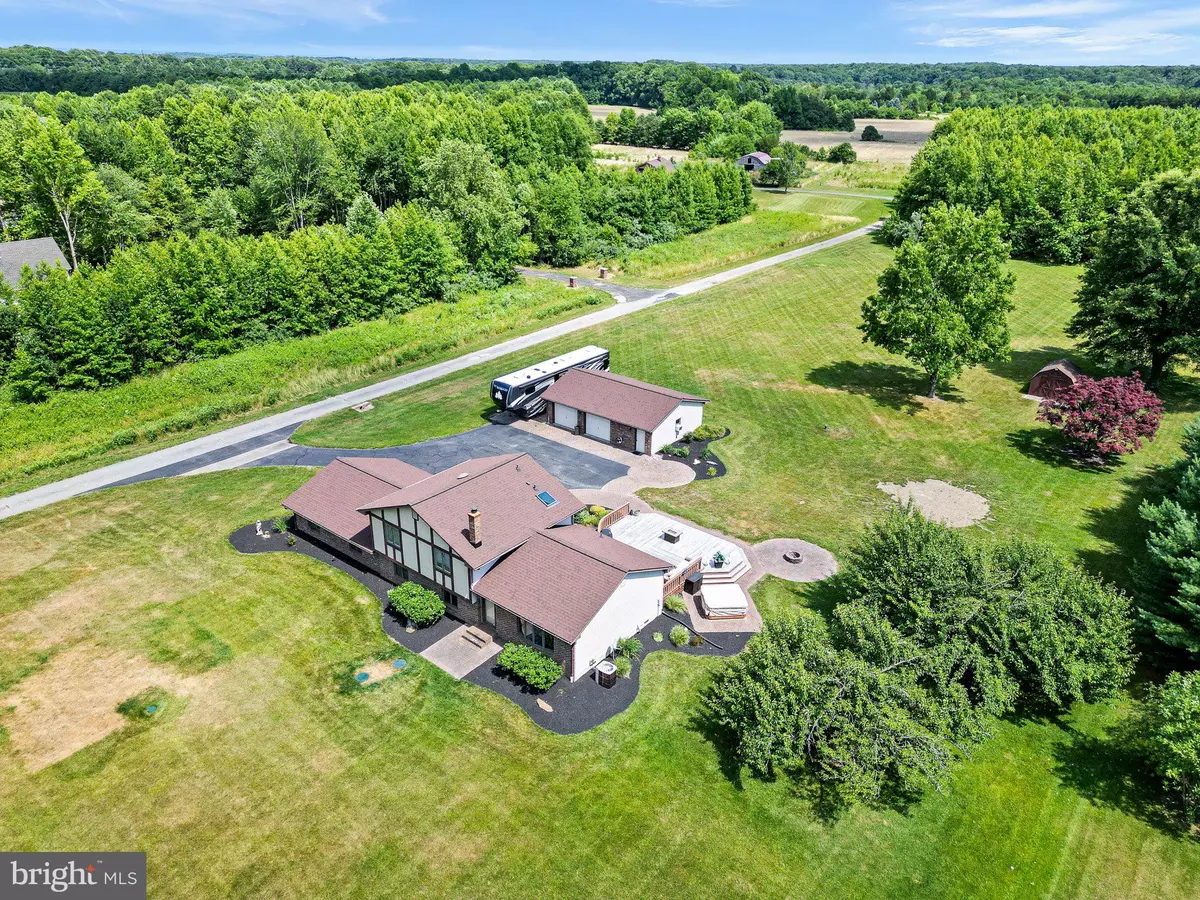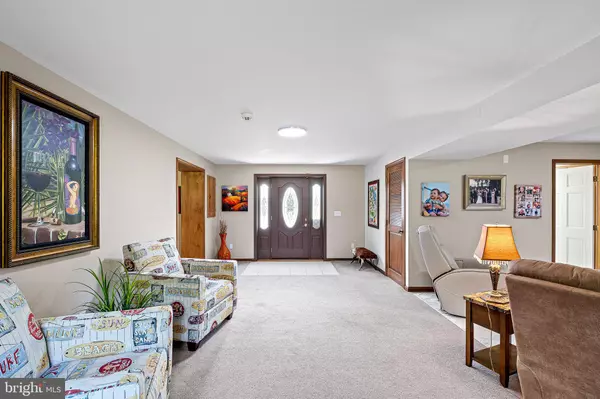$565,000
$550,000
2.7%For more information regarding the value of a property, please contact us for a free consultation.
3 Beds
3 Baths
2,325 SqFt
SOLD DATE : 09/06/2024
Key Details
Sold Price $565,000
Property Type Single Family Home
Sub Type Detached
Listing Status Sold
Purchase Type For Sale
Square Footage 2,325 sqft
Price per Sqft $243
Subdivision Country Meadows
MLS Listing ID DENC2064184
Sold Date 09/06/24
Style Split Level
Bedrooms 3
Full Baths 2
Half Baths 1
HOA Y/N N
Abv Grd Liv Area 2,325
Originating Board BRIGHT
Year Built 1983
Annual Tax Amount $2,715
Tax Year 2022
Lot Size 2.000 Acres
Acres 2.0
Lot Dimensions 158.40 x 550.00
Property Description
Nestled on two picturesque acres, this charming three-bedroom, two-and-a-half-bath split-level home offers the perfect blend of comfort and functionality. Step inside to discover a cozy living space enhanced by a warm wood stove, creating an inviting ambiance for those chilly evenings.
The heart of this home features an open layout, seamlessly connecting the living, dining, and kitchen areas, ideal for both everyday living and entertaining guests. The spacious kitchen has a great pantry, recessed lights, ceiling fan and ample counter space.
Upstairs, the primary suite provides a peaceful retreat with its private en-suite bath. The 2 additional bedrooms are generously sized and there is a hall bath a perfect set up for family or guests. Bedrooms and upstairs bathrooms have recently been painted (2023). The lower level offers a versatile space, ideal for a home office, gym, or playroom, complete with a convenient half bath as well as the large laundry room that includes cabinetry and a closet.
Step outside to your personal oasis. The stunning two-tiered deck is perfect for al fresco dining, lounging, or simply enjoying the serene views of your expansive yard. The hot tub provides the ultimate relaxation spot, allowing you to unwind and soak in the tranquility of your surroundings.
Car enthusiasts and hobbyists will be thrilled by the attached garage and three detached garages, offering ample space for vehicles, tools, and projects. These workman’s dream garages are perfect for any hands-on enthusiast looking for a dedicated space. The detached garage measures 36' X 24’ and have two overhead doors with a service door, workshop, propane heater, window a/c unit, a 100-amp sub-panel, an air filtration system, built-in speakers, built-in cabinetry and automatic door opener. There are also pull-down stairs to the attic. The attic has flooring and lighting which provides plenty of extra storage space.
There is even an RV receptacle at the side parking area. Paver walkways, a fire pit, an extensive paved parking area, Andersen windows, custom window treatments throughout, custom cabinetry, millwork and Sorrel countertops throughout the home, updated roof and skylight (2020), updated propane heater (2019), updated carpeting upstairs (2018) and a new deck surface (2023). Located just minutes from Rte.1 and Rte.13 and walking distance to Blackbird Creek Reserve, local shops and restaurants and in the Appoquinimink School District.
Don’t miss the opportunity to have beautiful morning sunrises as well as sunsets on this exceptional property that combines modern living with expansive outdoor spaces. Schedule a showing today and experience the charm and functionality this home has to offer.
Location
State DE
County New Castle
Area South Of The Canal (30907)
Zoning NC2A
Rooms
Other Rooms Living Room, Dining Room, Primary Bedroom, Bedroom 2, Bedroom 3, Kitchen, Game Room, Family Room, Laundry
Basement Fully Finished
Interior
Interior Features Carpet, Ceiling Fan(s), Kitchen - Table Space, Primary Bath(s), Stove - Wood, Kitchen - Eat-In
Hot Water Electric
Heating Heat Pump - Gas BackUp
Cooling Central A/C
Flooring Carpet, Ceramic Tile, Hardwood
Fireplaces Number 1
Fireplaces Type Brick, Gas/Propane
Equipment Built-In Microwave, Dishwasher, Dryer, Oven/Range - Electric, Refrigerator, Washer
Fireplace Y
Window Features Skylights
Appliance Built-In Microwave, Dishwasher, Dryer, Oven/Range - Electric, Refrigerator, Washer
Heat Source Propane - Owned
Laundry Lower Floor
Exterior
Exterior Feature Deck(s)
Garage Garage Door Opener
Garage Spaces 14.0
Water Access N
Roof Type Pitched
Accessibility Level Entry - Main
Porch Deck(s)
Attached Garage 1
Total Parking Spaces 14
Garage Y
Building
Story 1.5
Foundation Slab
Sewer Private Septic Tank
Water Well
Architectural Style Split Level
Level or Stories 1.5
Additional Building Above Grade, Below Grade
Structure Type 9'+ Ceilings
New Construction N
Schools
School District Appoquinimink
Others
Senior Community No
Tax ID 14-017.00-025
Ownership Fee Simple
SqFt Source Assessor
Security Features Security System
Acceptable Financing Cash, Conventional
Listing Terms Cash, Conventional
Financing Cash,Conventional
Special Listing Condition Standard
Read Less Info
Want to know what your home might be worth? Contact us for a FREE valuation!

Our team is ready to help you sell your home for the highest possible price ASAP

Bought with Jeffrey Stape • Compass

43777 Central Station Dr, Suite 390, Ashburn, VA, 20147, United States
GET MORE INFORMATION






