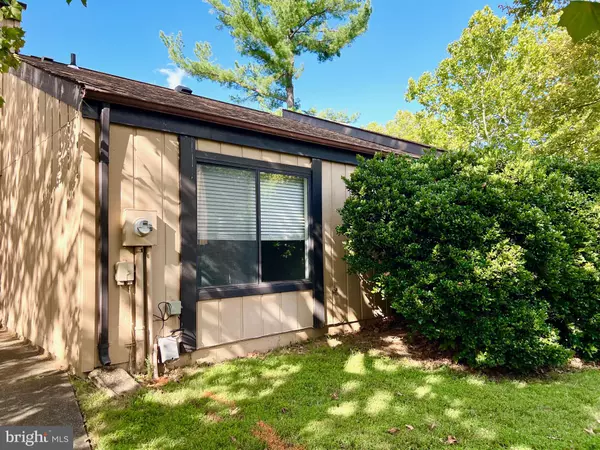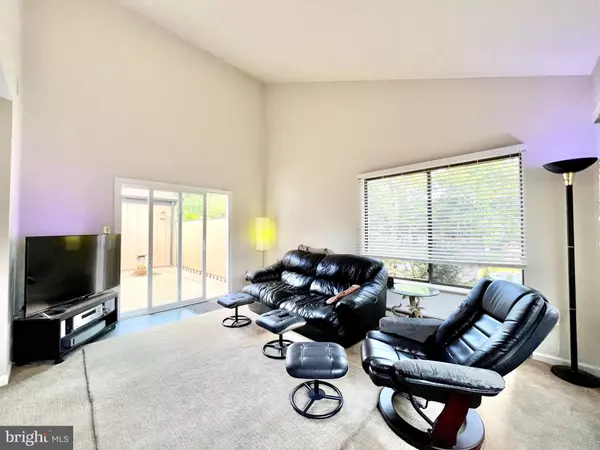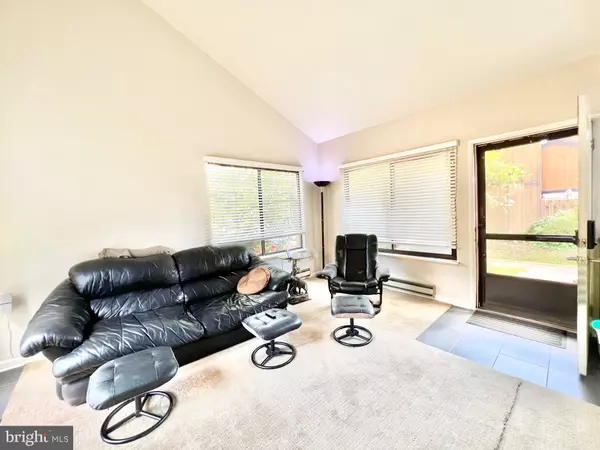$495,000
$499,900
1.0%For more information regarding the value of a property, please contact us for a free consultation.
2 Beds
2 Baths
997 SqFt
SOLD DATE : 09/12/2024
Key Details
Sold Price $495,000
Property Type Townhouse
Sub Type End of Row/Townhouse
Listing Status Sold
Purchase Type For Sale
Square Footage 997 sqft
Price per Sqft $496
Subdivision Covington
MLS Listing ID VAFX2197550
Sold Date 09/12/24
Style Ranch/Rambler
Bedrooms 2
Full Baths 1
Half Baths 1
HOA Fees $85/mo
HOA Y/N Y
Abv Grd Liv Area 997
Originating Board BRIGHT
Year Built 1973
Annual Tax Amount $1,281
Tax Year 1995
Lot Size 3,419 Sqft
Acres 0.08
Property Sub-Type End of Row/Townhouse
Property Description
Open House Saturday Saturday, 8/24 1-3pm and Sunday, 8/25 1-4pm. Rarely available one level, 2 bedroom, 1.5 bath townhome in the heart of Fairfax, just minutes from Mosaic District and Arlington! Move in Ready, meticulously maintained home with a spacious floor plan. Enter to a light-filled living room that opens to the freshly updated and modern kitchen that offers ample cabinet space, new counters and stainless steel appliances. An upgraded sliding glass door with built in blinds provides easy access to your private fenced in patio, designed for relaxing and perfect for all of your entertainment needs. There is plenty of room for your car and extra storage in the garage. The community has a large parking lot and is surrounded by beautiful trees, amazing walking trails, and parks. Commuter's dream with being 1.5 miles to the Vienna Metro or Metro bus directly in front of the neighborhood. There are plenty of shops and restaurants in the PanAm shopping center. Convenient access to major interstates including 495, 66, and 50. Also, minutes from the Providence Rec Center! Plan to schedule your showing and make your offer before this one is sold! Be sure to check out the virtual tour.
Location
State VA
County Fairfax
Zoning R-8C
Rooms
Other Rooms Living Room, Dining Room, Primary Bedroom, Sitting Room, Bedroom 2, Kitchen, Laundry, Other, Bedroom 6
Main Level Bedrooms 2
Interior
Interior Features Kitchen - Table Space, Dining Area, Primary Bath(s), Floor Plan - Open
Hot Water Electric
Heating Forced Air
Cooling Ceiling Fan(s), Central A/C
Flooring Carpet, Ceramic Tile
Equipment Dishwasher, Disposal, Dryer, Exhaust Fan, Humidifier, Refrigerator, Washer
Fireplace N
Window Features Double Pane
Appliance Dishwasher, Disposal, Dryer, Exhaust Fan, Humidifier, Refrigerator, Washer
Heat Source Electric
Exterior
Exterior Feature Patio(s)
Parking Features Garage Door Opener
Garage Spaces 1.0
Fence Fully
Utilities Available Cable TV Available, Under Ground
Water Access N
Accessibility None
Porch Patio(s)
Attached Garage 1
Total Parking Spaces 1
Garage Y
Building
Lot Description Corner, Cul-de-sac
Story 1
Foundation Slab
Sewer Public Sewer
Water Public
Architectural Style Ranch/Rambler
Level or Stories 1
Additional Building Above Grade
Structure Type Cathedral Ceilings
New Construction N
Schools
School District Fairfax County Public Schools
Others
Pets Allowed Y
HOA Fee Include Common Area Maintenance,Management,Trash,Snow Removal
Senior Community No
Tax ID 0484 17 0012
Ownership Fee Simple
SqFt Source Estimated
Acceptable Financing Conventional, FHA, VA
Listing Terms Conventional, FHA, VA
Financing Conventional,FHA,VA
Special Listing Condition Standard
Pets Allowed Cats OK, Dogs OK
Read Less Info
Want to know what your home might be worth? Contact us for a FREE valuation!

Our team is ready to help you sell your home for the highest possible price ASAP

Bought with Alex Varabei • Samson Properties
GET MORE INFORMATION






