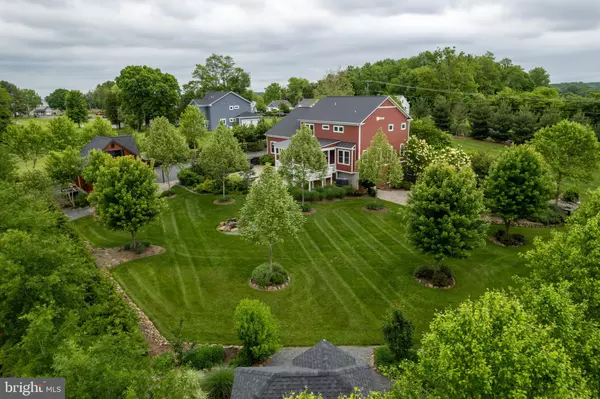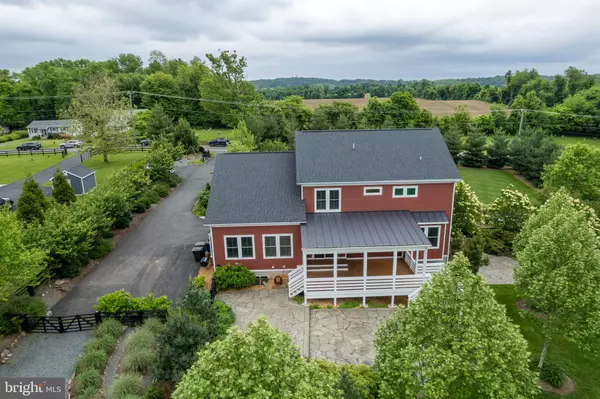$1,100,000
$1,249,000
11.9%For more information regarding the value of a property, please contact us for a free consultation.
5 Beds
5 Baths
4,724 SqFt
SOLD DATE : 09/12/2024
Key Details
Sold Price $1,100,000
Property Type Single Family Home
Sub Type Detached
Listing Status Sold
Purchase Type For Sale
Square Footage 4,724 sqft
Price per Sqft $232
Subdivision None Available
MLS Listing ID VALO2069084
Sold Date 09/12/24
Style Colonial
Bedrooms 5
Full Baths 4
Half Baths 1
HOA Y/N N
Abv Grd Liv Area 4,724
Originating Board BRIGHT
Year Built 2016
Annual Tax Amount $8,606
Tax Year 2024
Lot Size 1.440 Acres
Acres 1.44
Property Description
Discover the perfect blend of charm and practicality in this stunning property just beyond Hamilton's town limits only a few minutes to downtown Leesburg. This spacious home has just under 5000 sq ft with 5 large bedrooms, 4.5 bathrooms, and a wealth of amenities, including a gourmet kitchen with granite countertops and 5 burner gas stove and upgraded cabinets & appliances. With high-speed internet connections and ample storage in the 2-car attached garage and an additional 2-car detached garage with plenty of EXTRA square footage finished space above that makes a great additional office/kids room/guest room, this home offers the ideal retreat for the largest of families. Enjoy family dinners in the elegant dining room with upgraded crown molding and trim. Entertain in the many inviting & well-manicured outdoor spaces that include a covered back deck and slate patios. Additional highlights include a fully finished walkout basement, custom plantation shutters throughout, plus upgraded water filtration and UV air purification systems for comfort and convenience. Don't miss your chance to experience the beauty and functionality of this meticulously maintained property – schedule a viewing today!
This listing is just outside of the Town limits so no Town taxes! PENDING RELEASE
Location
State VA
County Loudoun
Zoning AR1
Rooms
Basement Fully Finished, Walkout Level
Interior
Interior Features Kitchen - Island, Kitchen - Gourmet, Upgraded Countertops, Crown Moldings, Primary Bath(s), Wood Floors, WhirlPool/HotTub, Water Treat System
Hot Water Propane
Heating Heat Pump - Gas BackUp
Cooling Central A/C
Fireplaces Number 1
Fireplaces Type Gas/Propane
Equipment Cooktop, Microwave, Oven - Wall, Refrigerator, Water Conditioner - Owned, Water Heater, Disposal, Dishwasher, Washer, Dryer
Furnishings No
Fireplace Y
Appliance Cooktop, Microwave, Oven - Wall, Refrigerator, Water Conditioner - Owned, Water Heater, Disposal, Dishwasher, Washer, Dryer
Heat Source Electric, Propane - Leased
Laundry Main Floor
Exterior
Exterior Feature Patio(s), Deck(s)
Garage Garage Door Opener, Additional Storage Area, Oversized
Garage Spaces 4.0
Fence Fully, Wood, Other
Waterfront N
Water Access N
Roof Type Shingle
Street Surface Paved
Accessibility None
Porch Patio(s), Deck(s)
Attached Garage 2
Total Parking Spaces 4
Garage Y
Building
Lot Description Level
Story 3
Foundation Concrete Perimeter
Sewer On Site Septic, Private Septic Tank, Septic < # of BR
Water Well
Architectural Style Colonial
Level or Stories 3
Additional Building Above Grade, Below Grade
New Construction N
Schools
School District Loudoun County Public Schools
Others
Senior Community No
Tax ID 382165509000
Ownership Fee Simple
SqFt Source Assessor
Acceptable Financing Cash, Conventional, Other, FHA, VA
Horse Property N
Listing Terms Cash, Conventional, Other, FHA, VA
Financing Cash,Conventional,Other,FHA,VA
Special Listing Condition Standard
Read Less Info
Want to know what your home might be worth? Contact us for a FREE valuation!

Our team is ready to help you sell your home for the highest possible price ASAP

Bought with Nicole Baxter • Samson Properties

43777 Central Station Dr, Suite 390, Ashburn, VA, 20147, United States
GET MORE INFORMATION






