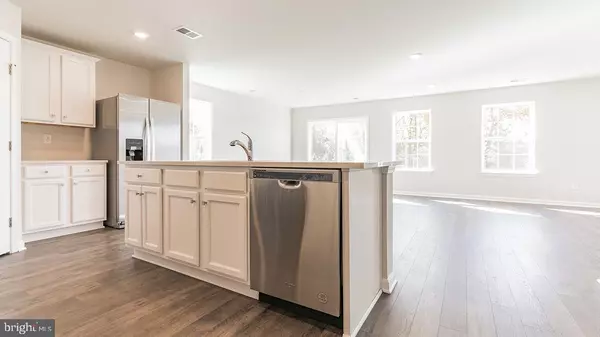$399,640
$399,640
For more information regarding the value of a property, please contact us for a free consultation.
4 Beds
2 Baths
1,698 SqFt
SOLD DATE : 09/13/2024
Key Details
Sold Price $399,640
Property Type Single Family Home
Sub Type Detached
Listing Status Sold
Purchase Type For Sale
Square Footage 1,698 sqft
Price per Sqft $235
Subdivision Pottsgrove Hunt
MLS Listing ID PAMC2092322
Sold Date 09/13/24
Style Ranch/Rambler
Bedrooms 4
Full Baths 2
HOA Fees $295/mo
HOA Y/N Y
Abv Grd Liv Area 1,698
Originating Board BRIGHT
Year Built 2024
Tax Year 2024
Lot Size 6,780 Sqft
Acres 0.16
Property Description
SPECIAL FINANCING AVAILABLE FOR THIS MOVE-IN READY HOME!! Welcome to Pottsgrove Hunt by D.R. Horton, America's largest home builder! Pottsgrove Hunt is an active adult community featuring 143 single-family homes. You'll find us just minutes away from popular shopping destinations such as Costco, Target, and the Philadelphia Premium Outlets, with easy access to Routes 100 and 422. Step into luxury with this meticulously designed Neuville home. The welcoming porch opens into a spacious foyer that seamlessly transitions into an expansive great room, kitchen, and dining area. The kitchen stands out with its large center island featuring a breakfast bar, complemented by posh ivory soft-close cabinets, elegant quartz countertops, and a generous walk-in pantry. Sliding glass doors open to a serene outdoor retreat, ideal for adding a patio and enjoying tranquil summer evenings. You'll also enjoy a low-maintenance lifestyle, with access to the clubhouse, tennis courts, pickleball, bocce ball, and walking trails. Don't wait any longer - make Pottsgrove Hunt your new home today! *Photos are representative and may vary.
Location
State PA
County Montgomery
Area Upper Pottsgrove Twp (10660)
Zoning RESIDENTIAL
Rooms
Other Rooms Primary Bedroom, Laundry
Main Level Bedrooms 4
Interior
Hot Water Electric
Heating Forced Air
Cooling Central A/C
Equipment Dryer - Electric, Dishwasher, Disposal, Washer, Refrigerator, Microwave, Oven - Self Cleaning
Fireplace N
Appliance Dryer - Electric, Dishwasher, Disposal, Washer, Refrigerator, Microwave, Oven - Self Cleaning
Heat Source Propane - Leased
Laundry Main Floor, Dryer In Unit, Washer In Unit
Exterior
Garage Garage - Front Entry
Garage Spaces 4.0
Utilities Available Phone Available, Propane, Sewer Available, Water Available
Waterfront N
Water Access N
Accessibility None
Attached Garage 2
Total Parking Spaces 4
Garage Y
Building
Story 1
Foundation Slab
Sewer Public Sewer
Water Public
Architectural Style Ranch/Rambler
Level or Stories 1
Additional Building Above Grade
New Construction Y
Schools
School District Pottsgrove
Others
Pets Allowed Y
Senior Community Yes
Age Restriction 55
Tax ID 60-00-01623-261
Ownership Fee Simple
SqFt Source Estimated
Horse Property N
Special Listing Condition Standard
Pets Description Dogs OK, Cats OK, Number Limit
Read Less Info
Want to know what your home might be worth? Contact us for a FREE valuation!

Our team is ready to help you sell your home for the highest possible price ASAP

Bought with Anthony Panarello • Keller Williams Realty Group

43777 Central Station Dr, Suite 390, Ashburn, VA, 20147, United States
GET MORE INFORMATION






