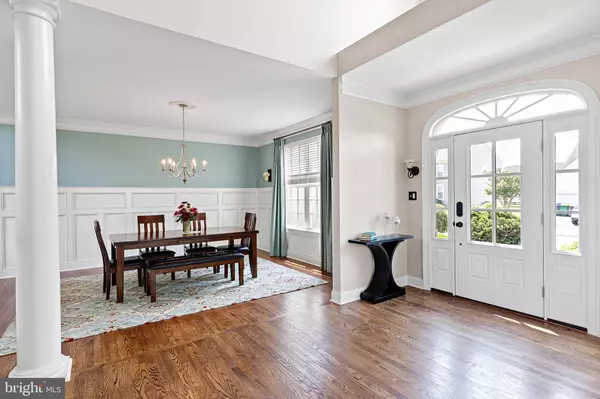$706,000
$729,000
3.2%For more information regarding the value of a property, please contact us for a free consultation.
5 Beds
3 Baths
4,425 SqFt
SOLD DATE : 09/16/2024
Key Details
Sold Price $706,000
Property Type Single Family Home
Sub Type Detached
Listing Status Sold
Purchase Type For Sale
Square Footage 4,425 sqft
Price per Sqft $159
Subdivision The Legends
MLS Listing ID DENC2064960
Sold Date 09/16/24
Style Traditional
Bedrooms 5
Full Baths 2
Half Baths 1
HOA Y/N N
Abv Grd Liv Area 4,425
Originating Board BRIGHT
Year Built 2002
Annual Tax Amount $3,960
Tax Year 2023
Lot Size 0.270 Acres
Acres 0.27
Property Description
Welcome to 15 Palmer Drive! This gorgeous 5bd 2.5bth home features a finished basement, high end finishes throughout, a double decker screened in porch and deck- all of which sits on the 17th hole of The Legends golf course community! Walk into the two story foyer and be greeted with a warm and flowing layout! Hardwood floors throughout the entire first floor! To the left is the living room perfect for cozy conversations and to the right is a stunning dining room! Custom molding creates beautifully accented walls and a luxurious feel in the dining room! Enter into the 2 story family room- WOW! Huge windows to let the sunlight stream in, a gas fireplace with stone surround and wood mantel and built in bookshelves complete the room! The windows in the family room have motorized shades that can be lowered or raised by touching a switch next to the curtains or can even be done from your phone! The family room flows seamlessly into the eat in kitchen! Beautiful granite counter tops, stainless steel appliances, upgraded lighting fixtures, and cream colored cabinetry which includes a desk area! Off of the kitchen is a large morning room with a door leading out to the upper deck! There is also an office with French doors off of the family room- perfect for working from home! A powder room near the office and laundry room with utility sink off the kitchen complete the first floor! Head up the hardwood stairs that overlook the family room and find four large bedrooms upstairs! The owner's suite features a spacious sitting room, owner's 4pc bathroom and a oversized walk in closet! The other three bedrooms are all generously sized! A hall bathroom with dual sinks completes the second floor! Head down to the finished basement and find a full bar area, HUGE recreation space as well as a fifth bedroom! WOW! Walk out to the large screened in porch perfect for entertaining and gatherings! Sit out at the firepit on the stamped concrete patio on summer nights and cool fall evenings! Mature landscaping in front and back yards! Irrigation system in both front and backyard! If you enjoy golf look no further than the Frog Hollow Golf Course mere moments away! Also nearby is The Edge 18 which has banquet hall, as well as a membership based community pool and tennis club! This home is conveniently located near the center of town, close to Main Street and shopping, and minutes from both route 13/1 and 896/301. Part of the Appoquinimink School District! Book your tour today!!
Location
State DE
County New Castle
Area South Of The Canal (30907)
Zoning 23R-2
Rooms
Other Rooms Living Room, Dining Room, Primary Bedroom, Bedroom 2, Bedroom 3, Bedroom 4, Bedroom 5, Kitchen, Family Room, Basement, Breakfast Room, Laundry, Office, Primary Bathroom
Basement Partially Finished
Interior
Hot Water Natural Gas
Heating Forced Air
Cooling Central A/C
Fireplaces Number 1
Fireplaces Type Gas/Propane
Fireplace Y
Heat Source Natural Gas
Exterior
Garage Garage - Front Entry
Garage Spaces 4.0
Water Access N
Accessibility None
Attached Garage 2
Total Parking Spaces 4
Garage Y
Building
Story 2
Foundation Concrete Perimeter
Sewer Public Sewer
Water Public
Architectural Style Traditional
Level or Stories 2
Additional Building Above Grade, Below Grade
New Construction N
Schools
School District Appoquinimink
Others
Senior Community No
Tax ID 23-031.00-030
Ownership Fee Simple
SqFt Source Estimated
Acceptable Financing Cash, Conventional, FHA, VA
Listing Terms Cash, Conventional, FHA, VA
Financing Cash,Conventional,FHA,VA
Special Listing Condition Standard
Read Less Info
Want to know what your home might be worth? Contact us for a FREE valuation!

Our team is ready to help you sell your home for the highest possible price ASAP

Bought with Cynthia I Chubb • RE/MAX Associates-Wilmington

43777 Central Station Dr, Suite 390, Ashburn, VA, 20147, United States
GET MORE INFORMATION






