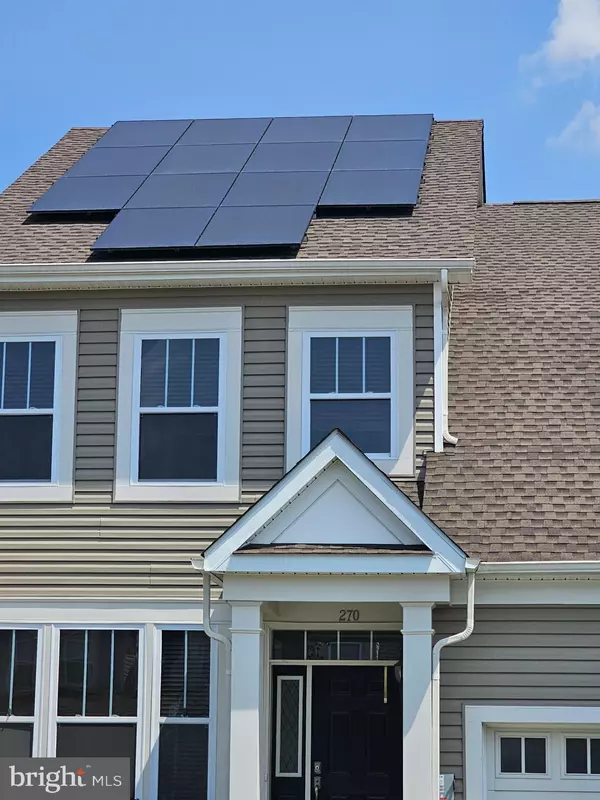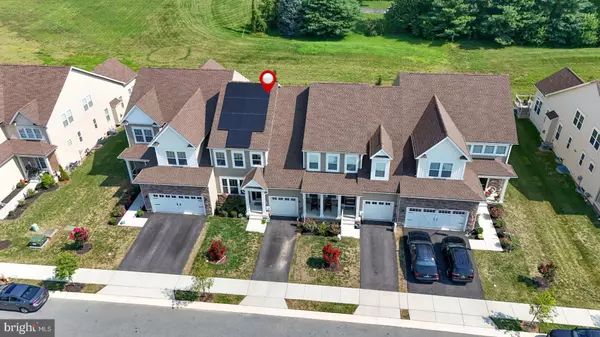$418,000
$418,000
For more information regarding the value of a property, please contact us for a free consultation.
2 Beds
3 Baths
1,925 SqFt
SOLD DATE : 09/16/2024
Key Details
Sold Price $418,000
Property Type Townhouse
Sub Type Interior Row/Townhouse
Listing Status Sold
Purchase Type For Sale
Square Footage 1,925 sqft
Price per Sqft $217
Subdivision Village Of Bayberry
MLS Listing ID DENC2063566
Sold Date 09/16/24
Style Traditional
Bedrooms 2
Full Baths 2
Half Baths 1
HOA Fees $186/mo
HOA Y/N Y
Abv Grd Liv Area 1,925
Originating Board BRIGHT
Year Built 2022
Annual Tax Amount $2,833
Tax Year 2022
Lot Size 3,484 Sqft
Acres 0.08
Lot Dimensions 0.00 x 0.00
Property Sub-Type Interior Row/Townhouse
Property Description
Welcome to 270 Stravinsky Ave, a stunning townhouse located in the desirable area of Middletown, DE. This beautiful property was built in 2022 and offers a modern and stylish design that is sure to impress. With a total of 2 bathrooms and 1 half bathroom, this home provides ample space for those who love to entertain.
Spanning across 1,925 sq. ft. of finished living space, this two-story home offers a spacious layout that is perfect for everyday living. The main level features an open concept floor plan with a sleek kitchen, spacious living room, and a dining area that is ideal for hosting gatherings with friends and family. The kitchen comes equipped with stainless steel appliances, granite countertops, and plenty of cabinet space for all your storage needs. A luxurious master suite completes with a walk-in closet and an ensuite bathroom. Upstairs,
you will find a generously sized bedroom, a large loft and a full bathroom. Included Solar System is paid and saves energy costs. There is an outdoor heated pool, pickle ball courts, tennis courts, bocce courts, and walking trails. Inside the large 10, 000 sq ft clubhouse features a large community room, bar, fitness room, exercise room, billiards room, meeting rooms and a large patio Situated on a lot size of 3,485 sq. ft., this backyard provides a deck for enjoying the outdoors. Overall, 270 Stravinsky Ave offers modern design, ample living space, and a convenient location near Middletown, DE. Do not miss your chance to make
this property your own and enjoy all the benefits of owning a beautiful home in a thriving 55+ community. Schedule a showing today and experience all that this property has to offer!
Location
State DE
County New Castle
Area South Of The Canal (30907)
Zoning S
Rooms
Other Rooms Living Room, Dining Room, Primary Bedroom, Den, Loft, Primary Bathroom
Basement Full, Poured Concrete, Sump Pump
Main Level Bedrooms 1
Interior
Interior Features Combination Dining/Living, Window Treatments
Hot Water 60+ Gallon Tank
Heating Central
Cooling Central A/C
Flooring Carpet, Hardwood
Equipment ENERGY STAR Dishwasher, Oven - Self Cleaning, Oven - Single, Oven/Range - Electric, Refrigerator, Washer/Dryer Hookups Only
Fireplace N
Appliance ENERGY STAR Dishwasher, Oven - Self Cleaning, Oven - Single, Oven/Range - Electric, Refrigerator, Washer/Dryer Hookups Only
Heat Source Natural Gas
Laundry Hookup
Exterior
Parking Features Garage Door Opener, Garage - Front Entry, Inside Access
Garage Spaces 1.0
Utilities Available Cable TV Available, Electric Available
Amenities Available Billiard Room, Exercise Room, Fitness Center, Game Room, Swimming Pool
Water Access N
Roof Type Architectural Shingle
Street Surface Black Top
Accessibility 2+ Access Exits, 32\"+ wide Doors, Doors - Lever Handle(s), Doors - Swing In, Grab Bars Mod, Roll-in Shower
Attached Garage 1
Total Parking Spaces 1
Garage Y
Building
Story 2
Foundation Concrete Perimeter
Sewer Private Sewer
Water Public
Architectural Style Traditional
Level or Stories 2
Additional Building Above Grade, Below Grade
New Construction N
Schools
Elementary Schools Cedar Lane
Middle Schools Alfred G Waters
High Schools Middletown
School District Appoquinimink
Others
Pets Allowed Y
HOA Fee Include Lawn Maintenance,Management,Pool(s),Snow Removal,Trash
Senior Community Yes
Age Restriction 55
Tax ID 13-013.14-212
Ownership Fee Simple
SqFt Source Estimated
Acceptable Financing Cash, Conventional
Listing Terms Cash, Conventional
Financing Cash,Conventional
Special Listing Condition Standard
Pets Allowed Cats OK, Dogs OK
Read Less Info
Want to know what your home might be worth? Contact us for a FREE valuation!

Our team is ready to help you sell your home for the highest possible price ASAP

Bought with Jade Christine Ruff • Compass
GET MORE INFORMATION






