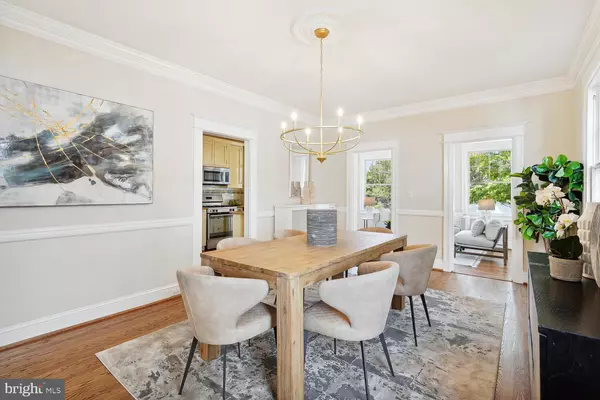$1,755,000
$1,649,000
6.4%For more information regarding the value of a property, please contact us for a free consultation.
4 Beds
3 Baths
3,100 SqFt
SOLD DATE : 09/20/2024
Key Details
Sold Price $1,755,000
Property Type Single Family Home
Sub Type Detached
Listing Status Sold
Purchase Type For Sale
Square Footage 3,100 sqft
Price per Sqft $566
Subdivision Chevy Chase
MLS Listing ID DCDC2157672
Sold Date 09/20/24
Style Colonial
Bedrooms 4
Full Baths 3
HOA Y/N N
Abv Grd Liv Area 2,500
Originating Board BRIGHT
Year Built 1920
Annual Tax Amount $8,799
Tax Year 2023
Lot Size 3,900 Sqft
Acres 0.09
Property Description
Hurry to see this fabulous 1920s porchfront on a gorgeous tree-lined street in the heart of beloved Chevy Chase, DC, and within a stone's throw of Chevy Chase Park, the Metro, and the shops of Connecticut Avenue and Friendship Heights! With approximately 3,100 square feet of finished space on 4 levels, this home has been beautifully renovated and maintained by its owners, and is full of details of the era including 9' ceilings, oversized windows, lovely moldings, and beautiful oak and heart of pine floors. The main level features a gracious entry foyer, formal living and dining rooms, a renovated kitchen and a family room which extends across the back of the house and overlooks the deep, level yard with garage. The second level, which originally housed four bedrooms, was renovated by the owners to incorporate the fourth bedroom into the lovely primary suite, which includes a spacious closet and a handsome bath with dual vanities. A stairway from the primary to the third level leads to a cheerful, skylit space with sitting and office areas - also perfect for use as a nursery or dressing room! Two additional extra spacious bedrooms on the second level each have their own sitting rooms and share a renovated hall bath with skylight and clawfoot tub with handheld shower. A recreation room, fourth potential bedroom/guest area, full bath, laundry and storage are on the lower level. The fully fenced rear yard offers great privacy and features a patio with built-in grill, play area, lovely plantings and access to the one car garage. Steps away are the countless restaurants, shops and parks of upper Connecticut Avenue and Friendship Heights, and the Friendship Heights Metro - no need for a car in this location. Favorite Chevy Chase Park with its splash park, dog park, playgrounds, tennis courts and fields is less than half a block away! The central location offers easy access to downtown, close-in Maryland and beyond, providing an easy commute to all points in DC, MD and VA. Noted for its welcoming, close-knit neighborhood, tree lined streets, beautiful homes, desirable, high-performing schools, and excellent location, Chevy Chase is the perfect spot for those who desire the picturesque neighborhood lifestyle, yet want all the conveniences of the city just steps away. This is a special one - don't miss it!
Location
State DC
County Washington
Zoning R
Direction South
Rooms
Basement Connecting Stairway, Fully Finished, Partially Finished
Interior
Hot Water Natural Gas
Heating Hot Water, Radiator
Cooling Central A/C, Zoned, Multi Units
Fireplaces Number 1
Fireplace Y
Heat Source Natural Gas
Exterior
Parking Features Other
Garage Spaces 1.0
Water Access N
Accessibility None
Total Parking Spaces 1
Garage Y
Building
Story 4
Foundation Other
Sewer Public Sewer
Water Public
Architectural Style Colonial
Level or Stories 4
Additional Building Above Grade, Below Grade
New Construction N
Schools
Elementary Schools Lafayette
Middle Schools Deal Junior High School
High Schools Jackson-Reed
School District District Of Columbia Public Schools
Others
Senior Community No
Tax ID 1748//0021
Ownership Fee Simple
SqFt Source Assessor
Special Listing Condition Standard
Read Less Info
Want to know what your home might be worth? Contact us for a FREE valuation!

Our team is ready to help you sell your home for the highest possible price ASAP

Bought with Sarah Abigail Schulten • TTR Sotheby's International Realty
43777 Central Station Dr, Suite 390, Ashburn, VA, 20147, United States
GET MORE INFORMATION






