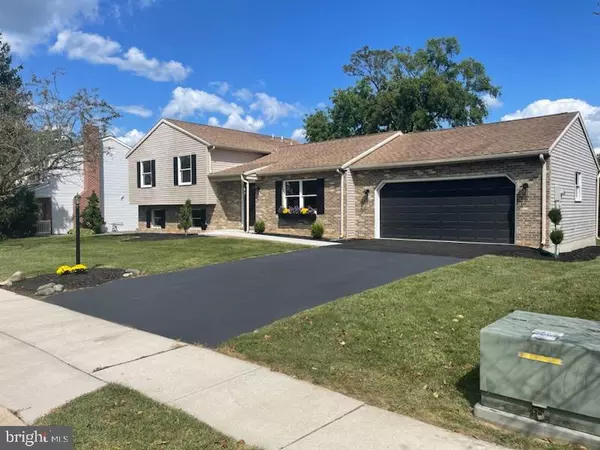$340,600
$350,000
2.7%For more information regarding the value of a property, please contact us for a free consultation.
3 Beds
3 Baths
1,734 SqFt
SOLD DATE : 09/20/2024
Key Details
Sold Price $340,600
Property Type Single Family Home
Sub Type Detached
Listing Status Sold
Purchase Type For Sale
Square Footage 1,734 sqft
Price per Sqft $196
Subdivision Penn Twp
MLS Listing ID PAYK2062242
Sold Date 09/20/24
Style Split Level
Bedrooms 3
Full Baths 2
Half Baths 1
HOA Y/N N
Abv Grd Liv Area 1,426
Originating Board BRIGHT
Year Built 1988
Annual Tax Amount $6,122
Tax Year 2024
Lot Size 0.271 Acres
Acres 0.27
Property Description
This Beautifully remodeled 3 Bedroom, 2.5 Bath home awaits its new owner. Located in a quiet neighborhood with scenic views of farmland from the spacious deck and only a short walk to the Elementary School. The complete interior and much of the exterior have been remodeled. Home features a new kitchen, bathrooms, flooring and freshly painted throughout. The lower-level family room complete with a patio door and lots natural light is perfect for entertaining. The exterior boasts a 2-car garage, a large back yard and a gazebo. Sellers are offering a home warranty and would willing to quote pricing to add your custom touches.
Location
State PA
County York
Area Penn Twp (15244)
Zoning RESIDENTIAL
Rooms
Other Rooms Living Room, Primary Bedroom, Bedroom 2, Bedroom 3, Kitchen, Family Room, Foyer, Storage Room, Primary Bathroom, Full Bath, Half Bath
Basement Partially Finished, Walkout Level, Windows
Interior
Hot Water Natural Gas
Heating Forced Air
Cooling Central A/C
Flooring Carpet, Other
Equipment Dishwasher, Oven/Range - Gas, Microwave
Fireplace N
Window Features Insulated
Appliance Dishwasher, Oven/Range - Gas, Microwave
Heat Source Natural Gas
Laundry Hookup
Exterior
Exterior Feature Deck(s), Enclosed
Parking Features Garage Door Opener, Garage - Front Entry, Inside Access
Garage Spaces 4.0
Water Access N
Roof Type Shingle
Accessibility None
Porch Deck(s), Enclosed
Attached Garage 2
Total Parking Spaces 4
Garage Y
Building
Lot Description Level, Stream/Creek
Story 2.5
Foundation Block
Sewer Public Sewer
Water Public
Architectural Style Split Level
Level or Stories 2.5
Additional Building Above Grade, Below Grade
Structure Type Dry Wall
New Construction N
Schools
School District South Western
Others
Senior Community No
Tax ID 44-000-01-0035-E0-00000
Ownership Fee Simple
SqFt Source Assessor
Acceptable Financing Cash, Conventional, FHA, VA
Listing Terms Cash, Conventional, FHA, VA
Financing Cash,Conventional,FHA,VA
Special Listing Condition Standard
Read Less Info
Want to know what your home might be worth? Contact us for a FREE valuation!

Our team is ready to help you sell your home for the highest possible price ASAP

Bought with Dwayne A Dull • RE/MAX Quality Service, Inc.
43777 Central Station Dr, Suite 390, Ashburn, VA, 20147, United States
GET MORE INFORMATION






