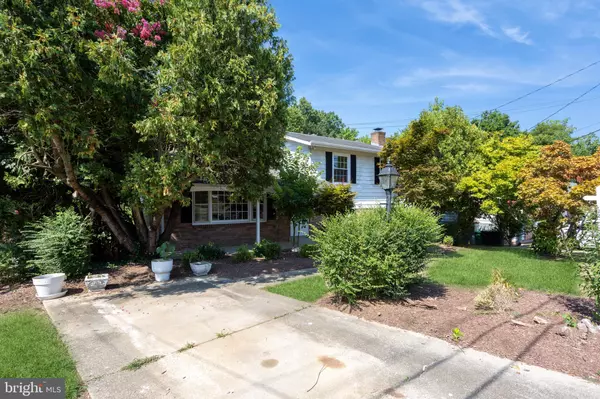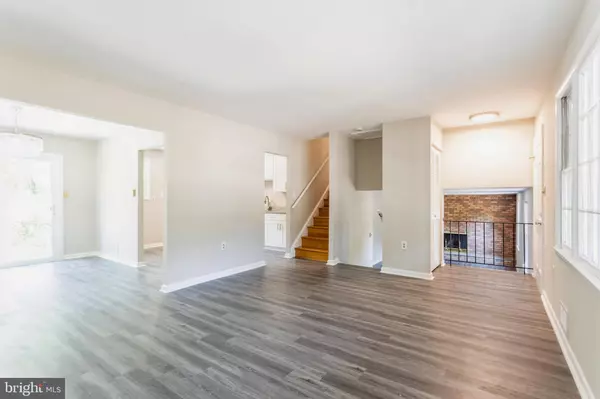$415,000
$415,000
For more information regarding the value of a property, please contact us for a free consultation.
4 Beds
2 Baths
1,716 SqFt
SOLD DATE : 09/20/2024
Key Details
Sold Price $415,000
Property Type Single Family Home
Sub Type Detached
Listing Status Sold
Purchase Type For Sale
Square Footage 1,716 sqft
Price per Sqft $241
Subdivision Prince George
MLS Listing ID MDPG2118924
Sold Date 09/20/24
Style Split Level
Bedrooms 4
Full Baths 2
HOA Y/N N
Abv Grd Liv Area 1,716
Originating Board BRIGHT
Year Built 1967
Annual Tax Amount $3,463
Tax Year 2024
Lot Size 0.357 Acres
Acres 0.36
Property Description
Seller offering $10,000 CLOSING COST HELP. Discover your dream home at 6511 Calmos Street, Capitol Heights, brought to you by The Lancaster Team. Nestled in a tranquil community, this beautifully updated property offers comfort and convenience at an affordable price.
When you arrive, you’ll find an off street parking space in the driveway and a beautifully landscaped yard. The inviting front porch provides a perfect spot for relaxing with chairs.
Step inside to new luxury vinyl plank floors covering the main level. The freshly painted interior welcomes you into a spacious living room with a large window overlooking the front yard. Adjacent is a formal dining room, featuring a new chandelier and a sliding door that leads to a patio, perfect for entertaining in the expansive, fully fenced backyard.
The brand-new kitchen boasts 42-inch cabinets, granite countertops, and stainless-steel appliances, with an additional door leading to the back patio for easy outdoor access.
Upstairs, you’ll find hardwood floors throughout. The primary bedroom offers ample closet space and direct access to a completely renovated bathroom with a new tub, shower tiles, floor tiles, and a double vanity with a granite countertop. Two additional bedrooms provide plenty of space and are a generous size.
The lower level features luxury vinyl plank floors, a cozy wood-burning fireplace encased in a brick wall, and a versatile family room. This level also includes a full bedroom with a closet and a renovated bathroom with new tiles, vanity, and flooring. The laundry room is equipped with a front-load washer and dryer.
Additional updates include brand-new windows throughout, a brand new air conditioner, and a fully upgraded brand new electrical panel box (heavy up).
Conveniently located within walking distance to the Central Ave. Metro station and bus lines, and just minutes from DC and the Beltway, this home offers easy access to everything you need.
Property qualifies for $10,000 GRANT PROGRAM Don’t miss out on this fantastic opportunity. Schedule a showing today!
Location
State MD
County Prince Georges
Zoning RSF65
Rooms
Basement Fully Finished
Interior
Interior Features Formal/Separate Dining Room, Kitchen - Eat-In, Kitchen - Table Space
Hot Water Natural Gas
Heating Central
Cooling Central A/C
Flooring Hardwood, Luxury Vinyl Plank
Fireplaces Number 1
Fireplaces Type Wood
Equipment Built-In Microwave, Dishwasher, Disposal, Dryer - Front Loading, Icemaker, Refrigerator, Stainless Steel Appliances, Stove, Washer - Front Loading
Fireplace Y
Window Features Double Pane
Appliance Built-In Microwave, Dishwasher, Disposal, Dryer - Front Loading, Icemaker, Refrigerator, Stainless Steel Appliances, Stove, Washer - Front Loading
Heat Source Natural Gas
Laundry Basement
Exterior
Exterior Feature Patio(s)
Garage Spaces 1.0
Fence Fully, Rear
Waterfront N
Water Access N
Roof Type Asphalt
Accessibility None
Porch Patio(s)
Total Parking Spaces 1
Garage N
Building
Story 3
Foundation Crawl Space
Sewer Public Sewer
Water Public
Architectural Style Split Level
Level or Stories 3
Additional Building Above Grade, Below Grade
Structure Type Dry Wall,Paneled Walls
New Construction N
Schools
School District Prince George'S County Public Schools
Others
Senior Community No
Tax ID 17182097418
Ownership Fee Simple
SqFt Source Assessor
Security Features Carbon Monoxide Detector(s),Smoke Detector
Acceptable Financing Cash, Conventional, VA
Listing Terms Cash, Conventional, VA
Financing Cash,Conventional,VA
Special Listing Condition Standard
Read Less Info
Want to know what your home might be worth? Contact us for a FREE valuation!

Our team is ready to help you sell your home for the highest possible price ASAP

Bought with Jose Marvin Rivera-Deleon • EXIT Realty Center

43777 Central Station Dr, Suite 390, Ashburn, VA, 20147, United States
GET MORE INFORMATION






