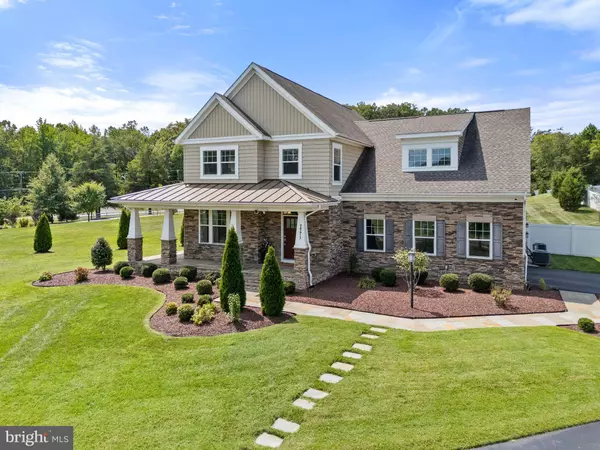$1,441,244
$1,445,000
0.3%For more information regarding the value of a property, please contact us for a free consultation.
6 Beds
6 Baths
6,800 SqFt
SOLD DATE : 09/20/2024
Key Details
Sold Price $1,441,244
Property Type Single Family Home
Sub Type Detached
Listing Status Sold
Purchase Type For Sale
Square Footage 6,800 sqft
Price per Sqft $211
Subdivision Indian Springs Farm
MLS Listing ID VAFX2196410
Sold Date 09/20/24
Style Craftsman
Bedrooms 6
Full Baths 5
Half Baths 1
HOA Fees $140/mo
HOA Y/N Y
Abv Grd Liv Area 4,800
Originating Board BRIGHT
Year Built 2017
Annual Tax Amount $14,240
Tax Year 2024
Lot Size 1.097 Acres
Acres 1.1
Property Description
Welcome to this exquisite Craftsman-style home situated on over an acre in Lorton, Virginia.
Upon entering, you will appreciate the attention to detail throughout the main level. The chef’s kitchen is equipped with GE Café Series stainless steel appliances, including a 6-burner gas cooktop, double oven, and a separate microwave. The upgraded 42" kitchen cabinets with crown molding, dove-tailed drawers, and soft-close features enhance the functionality of this space. The oversized island provides ample seating and workspace, complemented by upgraded granite countertops and a stylish ceramic tile backsplash.
The main level also features a bedroom adjacent to a full bathroom, perfect for guests or multi-generational living. The luxurious walk-in shower and elegant fixtures in the main level bath offer a spa-like experience. Enjoy the warmth of the two-way gas fireplace that connects the dining room and family room, creating a cozy atmosphere. The wide plank hardwood floors and oak staircases add a touch of sophistication.
The upper level is dedicated to relaxation and privacy. The owner’s suite includes dual walk-in closets and a sitting room, while the spa-like ensuite boasts a luxurious soaker tub, dual porcelain sinks, and an oversized shower with a glass door enclosure. Additional upstairs bedrooms include a princess suite with a full bath, along with two generously sized bedrooms sharing a well-appointed hall bath. The laundry room features upgraded cabinetry for added convenience.
The finished lower level offers versatile living space, including a recreation room, media room/den, and a sixth bedroom with a legal egress and walk-in closet. A full bathroom on this level provides added convenience, and the walk-up basement features an extra-wide passageway.
The exterior of the home is equally impressive, featuring a wrap-around front porch and low-maintenance HardiePlank siding with brick and stone accents. The roof is equipped with 30-Year architectural shingles, and the property is enhanced by a 6' privacy fence, custom patio, and an in-ground sprinkler system. Advanced security features include a vintage security alarm and surveillance system.
Schedule a viewing today to experience the exceptional lifestyle this property offers!
Location
State VA
County Fairfax
Zoning 110
Rooms
Other Rooms Living Room, Dining Room, Primary Bedroom, Bedroom 2, Bedroom 3, Bedroom 4, Kitchen, Family Room, Foyer, Laundry, Mud Room, Office, Media Room, Bathroom 1, Bathroom 2, Bathroom 3, Primary Bathroom, Full Bath
Basement Rear Entrance, Outside Entrance, Sump Pump, Full, Partially Finished, Space For Rooms
Main Level Bedrooms 1
Interior
Interior Features Breakfast Area, Dining Area, Family Room Off Kitchen, Kitchen - Gourmet, Combination Kitchen/Living, Kitchen - Island, Kitchen - Table Space, Crown Moldings, Chair Railings, Upgraded Countertops, Primary Bath(s), Wood Floors, Floor Plan - Open
Hot Water 60+ Gallon Tank, Electric
Heating Energy Star Heating System
Cooling Central A/C
Flooring Hardwood, Carpet, Marble
Fireplaces Number 1
Equipment Built-In Microwave, Built-In Range, Cooktop, Disposal, ENERGY STAR Refrigerator, ENERGY STAR Dishwasher, ENERGY STAR Clothes Washer, Oven - Double, Six Burner Stove, Stainless Steel Appliances, Water Heater
Fireplace Y
Window Features Energy Efficient,Double Pane
Appliance Built-In Microwave, Built-In Range, Cooktop, Disposal, ENERGY STAR Refrigerator, ENERGY STAR Dishwasher, ENERGY STAR Clothes Washer, Oven - Double, Six Burner Stove, Stainless Steel Appliances, Water Heater
Heat Source Electric
Exterior
Garage Garage - Side Entry
Garage Spaces 10.0
Waterfront N
Water Access N
Roof Type Shingle
Accessibility None
Attached Garage 2
Total Parking Spaces 10
Garage Y
Building
Story 3
Foundation Concrete Perimeter
Sewer Gravity Sept Fld
Water Public
Architectural Style Craftsman
Level or Stories 3
Additional Building Above Grade, Below Grade
Structure Type 9'+ Ceilings
New Construction N
Schools
School District Fairfax County Public Schools
Others
Senior Community No
Tax ID 1132 13 0007
Ownership Fee Simple
SqFt Source Assessor
Security Features Smoke Detector,Security System,Exterior Cameras
Acceptable Financing Cash, Conventional, VA, Other
Listing Terms Cash, Conventional, VA, Other
Financing Cash,Conventional,VA,Other
Special Listing Condition Standard
Read Less Info
Want to know what your home might be worth? Contact us for a FREE valuation!

Our team is ready to help you sell your home for the highest possible price ASAP

Bought with Joseph L Whitney • Whitney Realty & Management

43777 Central Station Dr, Suite 390, Ashburn, VA, 20147, United States
GET MORE INFORMATION






