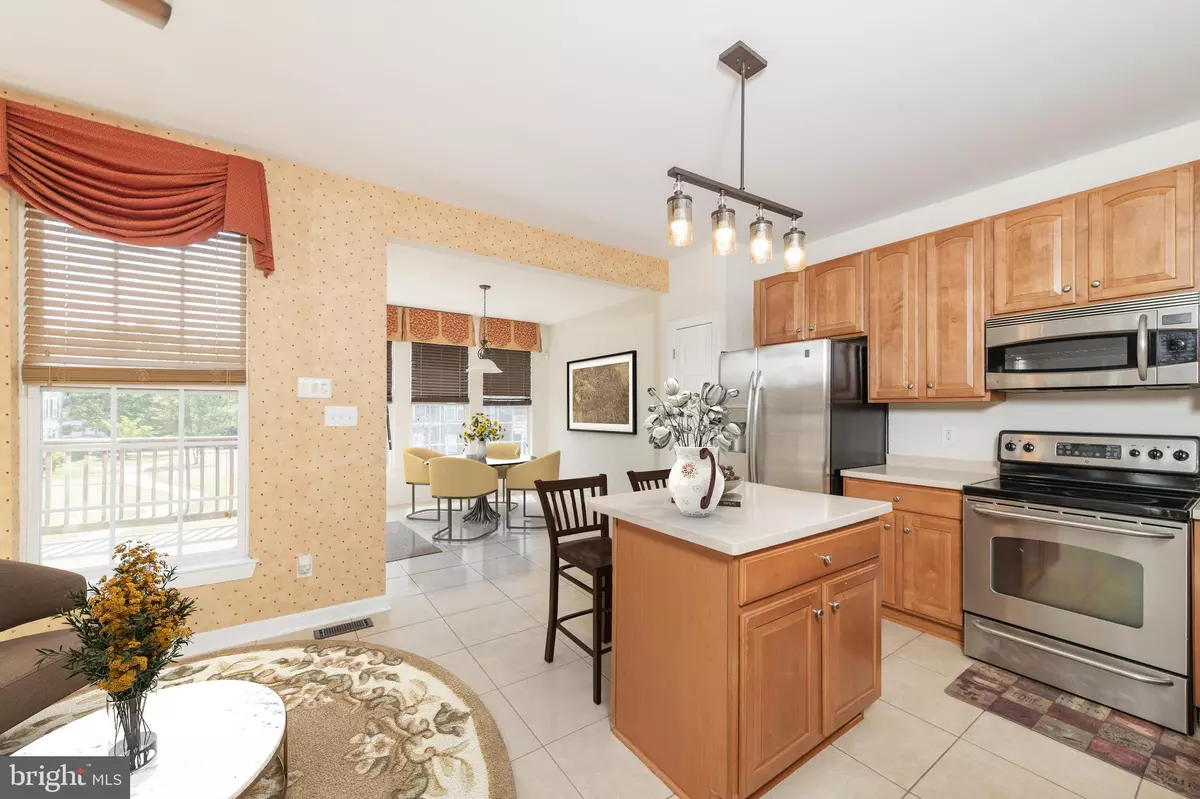$371,500
$375,000
0.9%For more information regarding the value of a property, please contact us for a free consultation.
3 Beds
3 Baths
2,209 SqFt
SOLD DATE : 09/20/2024
Key Details
Sold Price $371,500
Property Type Townhouse
Sub Type End of Row/Townhouse
Listing Status Sold
Purchase Type For Sale
Square Footage 2,209 sqft
Price per Sqft $168
Subdivision Rivers Edge
MLS Listing ID NJBL2069734
Sold Date 09/20/24
Style Contemporary,Transitional
Bedrooms 3
Full Baths 2
Half Baths 1
HOA Fees $185/mo
HOA Y/N Y
Abv Grd Liv Area 2,209
Originating Board BRIGHT
Year Built 2006
Annual Tax Amount $7,292
Tax Year 2022
Lot Dimensions 0.00 x 0.00
Property Description
2.5% SELLER CONCESSION! Welcome to this River's Edge home at 2 Eagle Lane, a charming end-unit townhome just down the street from the serene Delaware River. This property has been meticulously updated to offer a fresh and inviting living space, making it truly move-in ready. Some of the key features include FRESH PAINT THROUGHOUT. Enjoy a clean and modern look with freshly painted walls in every room. NEW CARPETS. Plush new carpets have been installed on the 1st and 3rd floors and on the stairs, adding comfort and style. UPGRADED MOLDINGS, CUSTOM WINDOW TREATMENTS, BUILT-IN BAR AND BEAUTIFULLY LANDSCAPED EXTERIOR round out some of the many upgrades! This home offers the perfect blend of tranquility and convenience. Experience spectacular sunsets from your deck or enjoy the best views of holiday fireworks right from the gazebo at the top of the street. This home is perfect for anyone looking to enjoy the beauty of riverside living while being close to all the amenities and attractions that the area has to offer. Don't miss out on this fantastic opportunity to own a beautifully updated home in a prime location.
Schedule your showing today and see for yourself all that this wonderful property has to offer! 2.5% SELLER CONCESSION!
Location
State NJ
County Burlington
Area Delanco Twp (20309)
Zoning WFDA
Direction East
Rooms
Other Rooms Living Room, Dining Room, Primary Bedroom, Bedroom 2, Kitchen, Family Room, Bedroom 1
Interior
Interior Features Primary Bath(s), Ceiling Fan(s), WhirlPool/HotTub, Bar, Breakfast Area, Intercom
Hot Water Natural Gas
Cooling Central A/C
Flooring Wood, Fully Carpeted, Tile/Brick
Equipment Refrigerator, Washer, Dryer, Dishwasher, Microwave, Stainless Steel Appliances, Water Heater, Water Heater - High-Efficiency, Oven/Range - Electric
Furnishings No
Fireplace N
Window Features Energy Efficient,Casement,Screens
Appliance Refrigerator, Washer, Dryer, Dishwasher, Microwave, Stainless Steel Appliances, Water Heater, Water Heater - High-Efficiency, Oven/Range - Electric
Heat Source Natural Gas
Laundry Lower Floor
Exterior
Exterior Feature Deck(s), Patio(s)
Garage Inside Access, Garage Door Opener
Garage Spaces 3.0
Utilities Available Cable TV, Phone
Amenities Available Tot Lots/Playground, Putting Green
Water Access N
View Courtyard
Accessibility None
Porch Deck(s), Patio(s)
Road Frontage Boro/Township, HOA
Attached Garage 1
Total Parking Spaces 3
Garage Y
Building
Lot Description Level, Front Yard, Rear Yard, SideYard(s), Landscaping, Backs - Open Common Area
Story 3
Foundation Slab
Sewer Public Sewer
Water Public
Architectural Style Contemporary, Transitional
Level or Stories 3
Additional Building Above Grade, Below Grade
Structure Type Cathedral Ceilings
New Construction N
Schools
School District Riverside Township Public Schools
Others
Pets Allowed Y
HOA Fee Include Common Area Maintenance,Ext Bldg Maint,Lawn Maintenance,Snow Removal,Trash,Lawn Care Front,Lawn Care Rear,Lawn Care Side
Senior Community No
Tax ID 09-00500 01-00001-C3402
Ownership Condominium
Security Features Security System
Acceptable Financing Cash, Conventional, FHA, USDA, VA
Horse Property N
Listing Terms Cash, Conventional, FHA, USDA, VA
Financing Cash,Conventional,FHA,USDA,VA
Special Listing Condition Standard
Pets Description Number Limit
Read Less Info
Want to know what your home might be worth? Contact us for a FREE valuation!

Our team is ready to help you sell your home for the highest possible price ASAP

Bought with Eli Qarkaxhia • Compass RE

43777 Central Station Dr, Suite 390, Ashburn, VA, 20147, United States
GET MORE INFORMATION






