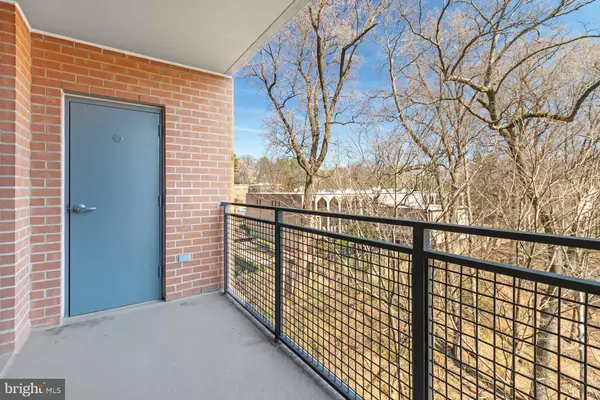$510,000
$479,000
6.5%For more information regarding the value of a property, please contact us for a free consultation.
1 Bed
1 Bath
707 SqFt
SOLD DATE : 09/20/2024
Key Details
Sold Price $510,000
Property Type Condo
Sub Type Condo/Co-op
Listing Status Sold
Purchase Type For Sale
Square Footage 707 sqft
Price per Sqft $721
Subdivision Cleveland Park
MLS Listing ID DCDC2155086
Sold Date 09/20/24
Style Contemporary
Bedrooms 1
Full Baths 1
Condo Fees $601/mo
HOA Y/N N
Abv Grd Liv Area 707
Originating Board BRIGHT
Year Built 2002
Annual Tax Amount $2,913
Tax Year 2021
Property Description
AMAZING VIEWS! A very rare and special find! Experience maximum privacy, unparalleled amenities and verdant woodland treetop views in this pristine one bedroom residence with views towards Rock Creek Park. Watch the leaves change and the sun rise through your living room floor to ceiling windows. Open the doors and let the fresh air in! Great Balcony to enjoy your day. Set back from the street in a quiet location this community is ideally situated just a few blocks to Cleveland Park metro and is just a short distance to many restaurants and shops. Offering a dynamic city lifestyle in a modern community which is known for its actively social residents; Summer is an exciting time by the roof deck pool with roof-top grilling and extended evening hours. The Connecticut is an amenity rich contemporary building with a pool, roof-top grills, a resident lounge, a business center and a 24 hour front desk. For the active lifestyle - there is a well equipped fitness center in the building, running, cycling, and hiking trails are at your doorstep, and you are just minutes from the Olympic-sized pool at the Wilson Aquatic Center in Tenleytown. The unit has amazing wide plank hardwood flooring, stainless steel appliances, large remodeled countertop in the kitchen and the living dining area has space for a dining table and a large L shaped sofa, there's also a place for a small table and chair that can work as a small office, nice bedroom layout with large windows that bring natural light in. An open floor plan, a full size in-unit washer dryer and reserved garage parking steps from the elevator complete the offering. To schedule a tour please contact me.
Location
State DC
County Washington
Zoning XX
Rooms
Other Rooms Living Room, Kitchen, Bathroom 1
Main Level Bedrooms 1
Interior
Interior Features Breakfast Area, Combination Dining/Living, Elevator, Entry Level Bedroom, Floor Plan - Open, Upgraded Countertops, Wood Floors
Hot Water Other
Heating Forced Air
Cooling Central A/C
Flooring Hardwood, Ceramic Tile
Equipment Built-In Microwave, Dishwasher, Disposal, Dryer, Oven/Range - Gas, Refrigerator, Stainless Steel Appliances, Washer
Fireplace N
Appliance Built-In Microwave, Dishwasher, Disposal, Dryer, Oven/Range - Gas, Refrigerator, Stainless Steel Appliances, Washer
Heat Source Electric
Laundry Has Laundry, Washer In Unit, Dryer In Unit
Exterior
Garage Underground, Covered Parking
Garage Spaces 1.0
Amenities Available Concierge, Elevator, Exercise Room, Fitness Center, Pool - Outdoor, Swimming Pool, Recreational Center, Other, Reserved/Assigned Parking
Waterfront N
Water Access N
View Trees/Woods
Accessibility Elevator
Attached Garage 1
Total Parking Spaces 1
Garage Y
Building
Story 1
Unit Features Hi-Rise 9+ Floors
Sewer Public Septic
Water Public
Architectural Style Contemporary
Level or Stories 1
Additional Building Above Grade, Below Grade
New Construction N
Schools
School District District Of Columbia Public Schools
Others
Pets Allowed Y
HOA Fee Include Management,Pool(s),Recreation Facility,Reserve Funds,Trash
Senior Community No
Tax ID 2234//2200
Ownership Condominium
Security Features 24 hour security,Desk in Lobby,Intercom
Special Listing Condition Standard
Pets Description Size/Weight Restriction
Read Less Info
Want to know what your home might be worth? Contact us for a FREE valuation!

Our team is ready to help you sell your home for the highest possible price ASAP

Bought with Jason D Holt • Redfin Corp

43777 Central Station Dr, Suite 390, Ashburn, VA, 20147, United States
GET MORE INFORMATION






