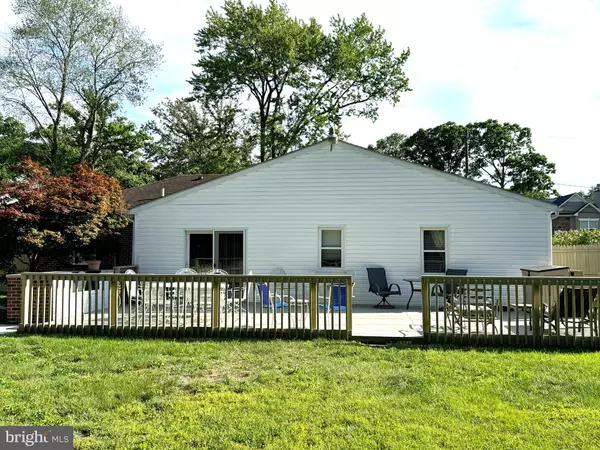$447,000
$447,000
For more information regarding the value of a property, please contact us for a free consultation.
3 Beds
2 Baths
1,734 SqFt
SOLD DATE : 09/20/2024
Key Details
Sold Price $447,000
Property Type Single Family Home
Sub Type Detached
Listing Status Sold
Purchase Type For Sale
Square Footage 1,734 sqft
Price per Sqft $257
Subdivision Woodholme
MLS Listing ID MDAA2091376
Sold Date 09/20/24
Style Ranch/Rambler,Raised Ranch/Rambler
Bedrooms 3
Full Baths 2
HOA Y/N N
Abv Grd Liv Area 1,734
Originating Board BRIGHT
Year Built 1956
Annual Tax Amount $3,529
Tax Year 2024
Lot Size 0.258 Acres
Acres 0.26
Property Description
Welcome to this beautiful brick one level living rambler, which features 3 bedrooms and 2 full bathrooms along with living room and family room. Loads of room for entertaining. The galley kitchen has rich cherrywood cabinets and granite countertops. Loads of countertop space for meal preparations. Most of the home boasts vibrant shiny hardwood floors. Carpet in the family room and back bedroom. Ceramic tile are in the bathrooms. Cathedral ceilings in the family room and back bedroom. Ceiling fans in just about every room. Exit off the kitchen leads to a one car garage. The backyard has plenty of privacy with a spacious deck for backyard relaxing, brick barbeque for outdoor grilling and fully fenced in backyard. Beautiful landscaping in both the front and backyards. Has two driveways for loads of parking. Close to shopping and restaurants. Also close to major highways. Set up your viewing appointment. This home won't disappoint!
Location
State MD
County Anne Arundel
Zoning R2
Rooms
Other Rooms Living Room, Dining Room, Family Room, Bathroom 1, Bathroom 2, Bathroom 3
Basement Garage Access
Main Level Bedrooms 3
Interior
Interior Features Dining Area, Ceiling Fan(s)
Hot Water Electric
Heating Heat Pump(s)
Cooling Ceiling Fan(s), Central A/C
Fireplaces Number 1
Equipment Dishwasher, Disposal, Dryer - Electric, Exhaust Fan, Icemaker, Microwave, Oven - Single, Oven/Range - Electric, Refrigerator, Washer
Fireplace Y
Appliance Dishwasher, Disposal, Dryer - Electric, Exhaust Fan, Icemaker, Microwave, Oven - Single, Oven/Range - Electric, Refrigerator, Washer
Heat Source Electric
Exterior
Exterior Feature Deck(s)
Garage Garage - Front Entry
Garage Spaces 1.0
Waterfront N
Water Access N
Accessibility Other
Porch Deck(s)
Attached Garage 1
Total Parking Spaces 1
Garage Y
Building
Story 1
Foundation Block, Crawl Space
Sewer Public Sewer
Water Public
Architectural Style Ranch/Rambler, Raised Ranch/Rambler
Level or Stories 1
Additional Building Above Grade, Below Grade
New Construction N
Schools
School District Anne Arundel County Public Schools
Others
Senior Community No
Tax ID 020390600034987
Ownership Fee Simple
SqFt Source Estimated
Special Listing Condition Standard
Read Less Info
Want to know what your home might be worth? Contact us for a FREE valuation!

Our team is ready to help you sell your home for the highest possible price ASAP

Bought with Marc Alexander Handler • Exit Results Realty

43777 Central Station Dr, Suite 390, Ashburn, VA, 20147, United States
GET MORE INFORMATION






