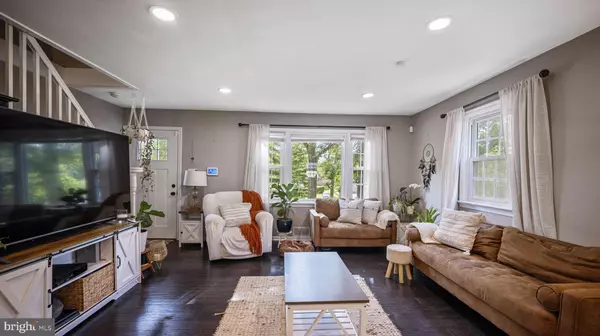$515,000
$519,000
0.8%For more information regarding the value of a property, please contact us for a free consultation.
3 Beds
3 Baths
2,063 SqFt
SOLD DATE : 09/23/2024
Key Details
Sold Price $515,000
Property Type Single Family Home
Sub Type Detached
Listing Status Sold
Purchase Type For Sale
Square Footage 2,063 sqft
Price per Sqft $249
Subdivision Elvaton Acres
MLS Listing ID MDAA2088554
Sold Date 09/23/24
Style Cape Cod
Bedrooms 3
Full Baths 3
HOA Y/N N
Abv Grd Liv Area 1,238
Originating Board BRIGHT
Year Built 1958
Annual Tax Amount $3,981
Tax Year 2024
Lot Size 0.667 Acres
Acres 0.67
Property Description
Welcome to this beautifully remodeled home, situated on a large, private .67-acre lot. Completely updated just 2 years ago, this property offers modern living in a serene setting. The home features a brand-new 1,500-gallon septic system, a state-of-the-art water softener and filtration system, and a reverse osmosis system installed in the kitchen for pure, clean drinking water.
Located on picturesque tree-lined streets in an exceptionally quiet neighborhood, this home provides a peaceful retreat while being just a short drive from major shopping centers and highways, making your daily commute and errands easy and convenient.
Plus, enjoy the added bonus of being within walking distance to Elvaton Park—featuring playgrounds, batting cages, tennis courts, and more—perfect for recreation and family fun!
RECENT UPDATES to this home include: New septic 1500 gallon installed summer 2022, Water softener and filtration system installed September 2022, Reverse osmosis under sink system installed September 2022, New stove January 2024, New water heater December 2023, Patio installed August 2023, New fiberglass doors installed summer 2023, New windows, drywall and paint in garage, New sump pump fall 2022, Fully renovation kitchen and all 3 bathrooms 2022 (full home renovation and finished basement 2022), New siding 2022!
Don’t miss this rare opportunity to own a tranquil oasis that blends contemporary updates with a prime location!
Location
State MD
County Anne Arundel
Zoning R2
Rooms
Basement Walkout Stairs, Fully Finished
Main Level Bedrooms 1
Interior
Interior Features Wood Floors, Water Treat System, Upgraded Countertops, Bathroom - Tub Shower, Primary Bath(s), Kitchen - Island, Kitchen - Gourmet, Floor Plan - Open
Hot Water Electric
Cooling Central A/C, Ductless/Mini-Split
Equipment Built-In Microwave, Dishwasher, Dryer, Refrigerator, Stove, Washer, Water Heater
Fireplace N
Appliance Built-In Microwave, Dishwasher, Dryer, Refrigerator, Stove, Washer, Water Heater
Heat Source Oil, Other
Exterior
Garage Additional Storage Area, Covered Parking, Garage - Front Entry, Other
Garage Spaces 8.0
Waterfront N
Water Access N
Accessibility None
Total Parking Spaces 8
Garage Y
Building
Story 3
Foundation Block
Sewer Septic Exists
Water Well
Architectural Style Cape Cod
Level or Stories 3
Additional Building Above Grade, Below Grade
New Construction N
Schools
School District Anne Arundel County Public Schools
Others
Senior Community No
Tax ID 020325010119900
Ownership Fee Simple
SqFt Source Assessor
Acceptable Financing Conventional, Cash, FHA, Private, VA
Listing Terms Conventional, Cash, FHA, Private, VA
Financing Conventional,Cash,FHA,Private,VA
Special Listing Condition Standard
Read Less Info
Want to know what your home might be worth? Contact us for a FREE valuation!

Our team is ready to help you sell your home for the highest possible price ASAP

Bought with GABRIELLA VICTORIA RIFFLE-GONZALEZ • Berkshire Hathaway HomeServices PenFed Realty

43777 Central Station Dr, Suite 390, Ashburn, VA, 20147, United States
GET MORE INFORMATION






