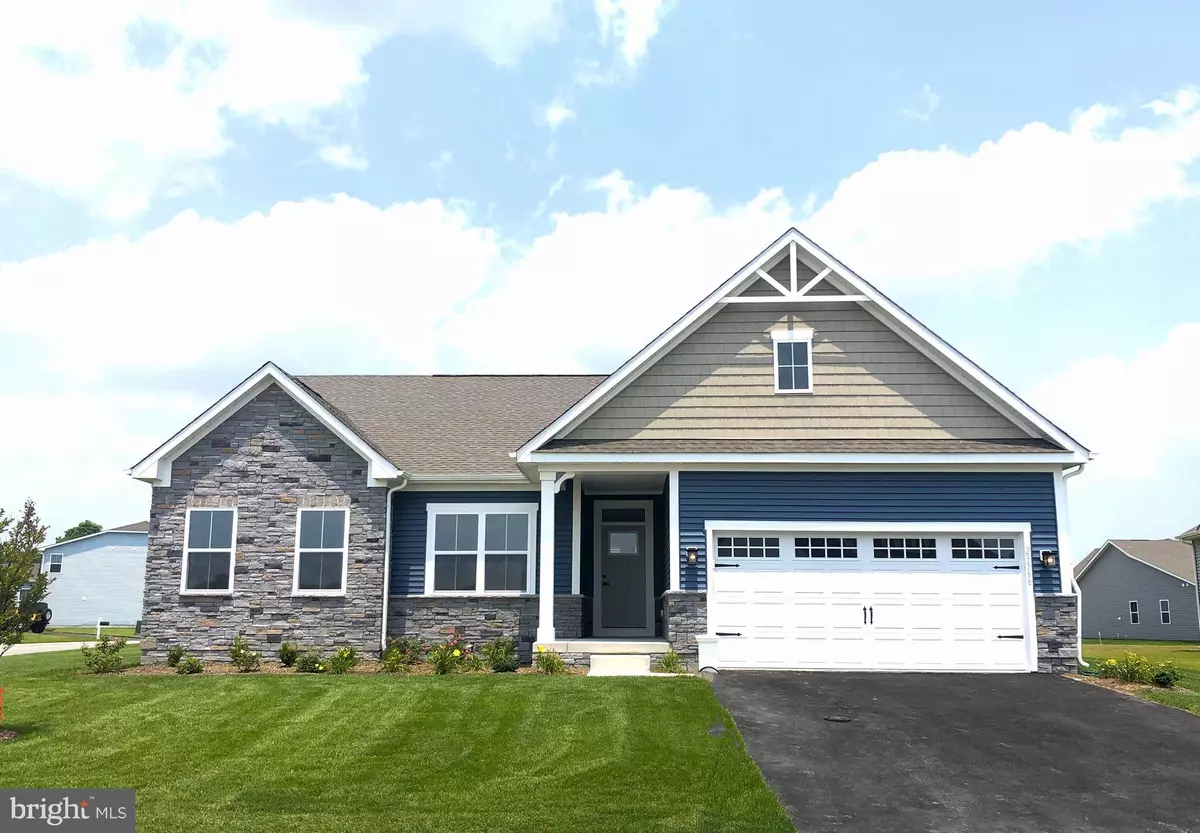$489,375
$482,285
1.5%For more information regarding the value of a property, please contact us for a free consultation.
4 Beds
3 Baths
2,291 SqFt
SOLD DATE : 07/26/2024
Key Details
Sold Price $489,375
Property Type Single Family Home
Sub Type Detached
Listing Status Sold
Purchase Type For Sale
Square Footage 2,291 sqft
Price per Sqft $213
Subdivision Pelican Point
MLS Listing ID DESU2061126
Sold Date 07/26/24
Style Craftsman,Coastal
Bedrooms 4
Full Baths 3
HOA Fees $240/qua
HOA Y/N Y
Abv Grd Liv Area 2,291
Originating Board BRIGHT
Year Built 2024
Lot Size 9,008 Sqft
Acres 0.21
Property Description
To-be-built Cumberland at Pelican Point. Rear Covered Porch, upper level guest suite, luxury vinyl plank flooring, ceramic tile shower/bath surrounds and more!
Each home features first-floor living, up to 4 bedrooms, flowing layouts and all the space you could need. Plus, you'll reap the benefits of tax-friendly Delaware.
Pelican Point has completed amenities including an outdoor pool, state of the art clubhouse, community fitness center, tennis courts, walking trails, and parks with a tot lot. Speaking of relaxation...leave your mower behind, as lawn maintenance is included here!
Located in Long Neck, the community puts you close to the area's conveniences and also the best Delaware beaches and golf courses. Rehoboth Beach and Lewes Beach are just 15-20 minutes away and the award-winning Baywood Greens Golf Course is right around the corner. If boating or fishing is your favorite weekend activity, you can head to the public marina at Pot Nets or Massey's Landing.
Our homeowners love how many restaurants are just around the corner from home. You'll enjoy waterfront favorites, local classics and plenty of fast-casual eateries. Grab a bite at local favorites like Paradise Grill and Yellowfin's Bar & Grill, or pick up Grotto Pizza on a casual night in. There are plentiful grocery options too...you can choose between Food Lion, Giant, and a Harris Teeter.
Other homesites may be available. Photos are representative.
Location
State DE
County Sussex
Area Indian River Hundred (31008)
Zoning RESIDENTIAL
Rooms
Main Level Bedrooms 3
Interior
Hot Water Tankless
Heating Forced Air
Cooling Central A/C
Heat Source Propane - Metered
Exterior
Parking Features Garage - Front Entry
Garage Spaces 2.0
Water Access N
Accessibility None
Attached Garage 2
Total Parking Spaces 2
Garage Y
Building
Story 2
Foundation Crawl Space
Sewer Public Sewer
Water Public
Architectural Style Craftsman, Coastal
Level or Stories 2
Additional Building Above Grade, Below Grade
New Construction Y
Schools
School District Cape Henlopen
Others
Senior Community No
Tax ID 234-16.00-1673.00
Ownership Fee Simple
SqFt Source Estimated
Special Listing Condition Standard
Read Less Info
Want to know what your home might be worth? Contact us for a FREE valuation!

Our team is ready to help you sell your home for the highest possible price ASAP

Bought with STEPHEN BOGAERT • Keller Williams Realty

43777 Central Station Dr, Suite 390, Ashburn, VA, 20147, United States
GET MORE INFORMATION

