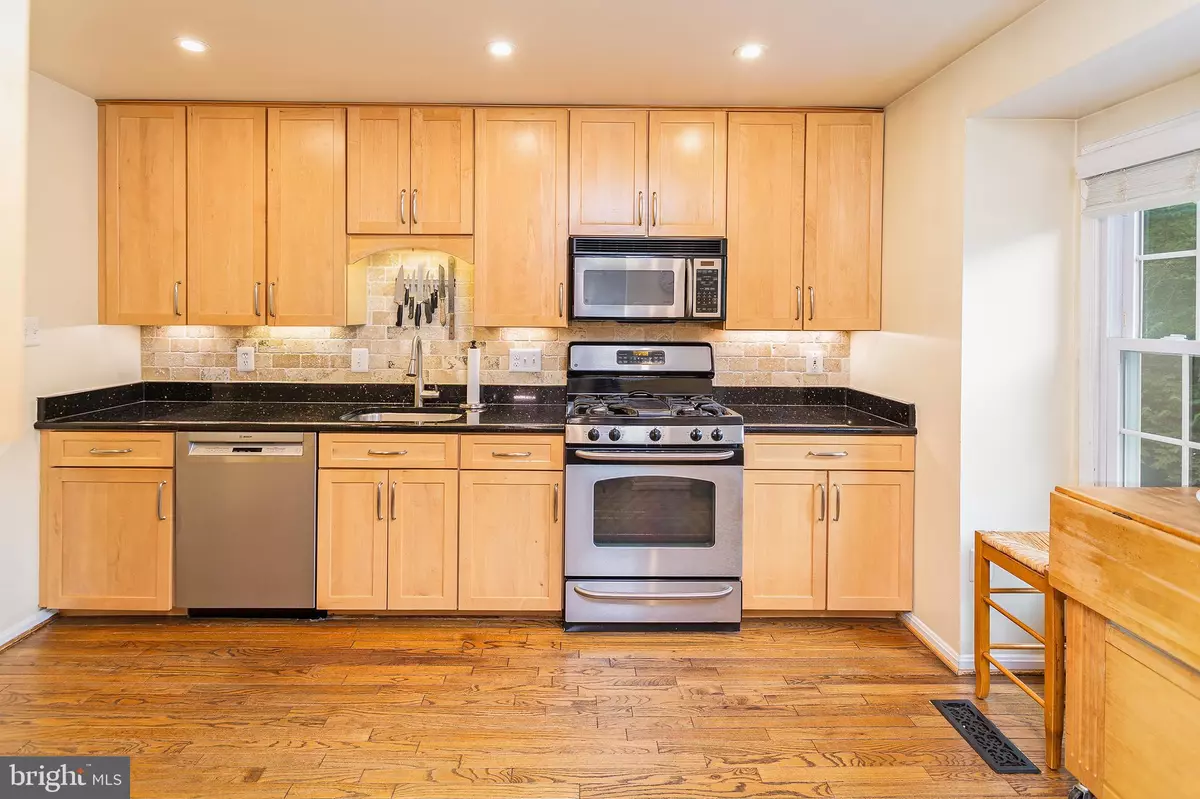$685,000
$675,000
1.5%For more information regarding the value of a property, please contact us for a free consultation.
3 Beds
4 Baths
2,010 SqFt
SOLD DATE : 09/27/2024
Key Details
Sold Price $685,000
Property Type Townhouse
Sub Type Interior Row/Townhouse
Listing Status Sold
Purchase Type For Sale
Square Footage 2,010 sqft
Price per Sqft $340
Subdivision Lafayette Village
MLS Listing ID VAFX2196042
Sold Date 09/27/24
Style Colonial
Bedrooms 3
Full Baths 3
Half Baths 1
HOA Fees $132/qua
HOA Y/N Y
Abv Grd Liv Area 1,510
Originating Board BRIGHT
Year Built 1981
Annual Tax Amount $6,814
Tax Year 2024
Lot Size 1,650 Sqft
Acres 0.04
Property Description
WOW! Welcoming foyer invites you into this spacious, RENOVATED brick colonial townhome! So many impressive & thoughtful updates you'll want to move right in! Hardwood floors and luxury vinyl flooring (2022 installation) throughout main level. Gorgeous renovated eat-in kitchen with large windows, hardwoods, stainless appliances, 42 inch cabinets, recessed lighting, tile back splash, and pantry. Separate formal dining room and living room provide ample entertaining and living space. Upper level hosts spacious primary bedroom suite with walk-in closet, window seats, additional reach-in closets, all with Elfa organizing systems. Beautiful primary bathroom with handsome granite-top vanity, wide plank tile surround, and frameless glass shower doors, all renovated in 2016. Two additional generous sized bedrooms also offer new carpeting (2022) and closets with Elfa organizing systems. Renovated hall bath (2021) also has granite countertops and on-trend lighting. Lower walk-out level, updated in 2020, features expansive family room with brick wood-burning fireplace with mantel, access to laundry room, and doors to enclosed patio. You will love the private enclosed patio with pavers, beautiful plantings, and gate to common area -- ideal for relaxation or entertaining. New roof (2022), water heater (2019). Two assigned parking spaces directly in front of the home and ample street parking. Lafayette Village HOA features a swimming pool, trails, a playground, and more. Community backs to Hidden Oaks Nature Center with miles of trails, and so much nature to enjoy!
Location
State VA
County Fairfax
Zoning 150
Rooms
Other Rooms Living Room, Dining Room, Primary Bedroom, Bedroom 2, Bedroom 3, Kitchen, Foyer, Laundry, Recreation Room, Utility Room, Bathroom 2, Bathroom 3, Primary Bathroom, Half Bath
Basement Connecting Stairway, Outside Entrance, Full, Fully Finished, Walkout Level, Daylight, Full, Improved, Heated, Interior Access, Rear Entrance, Windows
Interior
Interior Features Kitchen - Gourmet, Dining Area, Window Treatments, Upgraded Countertops, Primary Bath(s), Wood Floors, Recessed Lighting, Breakfast Area, Carpet, Ceiling Fan(s), Formal/Separate Dining Room, Pantry, Bathroom - Stall Shower, Walk-in Closet(s)
Hot Water Natural Gas
Heating Forced Air
Cooling Central A/C
Flooring Wood, Luxury Vinyl Plank
Fireplaces Number 1
Fireplaces Type Mantel(s), Brick
Equipment Dishwasher, Disposal, Dryer, Exhaust Fan, Icemaker, Oven/Range - Gas, Washer, Refrigerator, Built-In Microwave, Stainless Steel Appliances
Furnishings No
Fireplace Y
Window Features Screens
Appliance Dishwasher, Disposal, Dryer, Exhaust Fan, Icemaker, Oven/Range - Gas, Washer, Refrigerator, Built-In Microwave, Stainless Steel Appliances
Heat Source Natural Gas
Laundry Has Laundry, Basement
Exterior
Exterior Feature Patio(s), Enclosed, Brick
Parking On Site 2
Fence Rear, Board, Fully, Wood
Amenities Available Common Grounds, Jog/Walk Path, Pool - Outdoor, Tot Lots/Playground
Waterfront N
Water Access N
View Trees/Woods
Roof Type Asphalt
Accessibility None
Porch Patio(s), Enclosed, Brick
Parking Type Parking Lot
Garage N
Building
Lot Description Backs to Trees, Landscaping, Backs - Open Common Area, Private
Story 3
Foundation Slab
Sewer Public Sewer
Water Public
Architectural Style Colonial
Level or Stories 3
Additional Building Above Grade, Below Grade
New Construction N
Schools
Elementary Schools Woodburn
Middle Schools Jackson
High Schools Falls Church
School District Fairfax County Public Schools
Others
Pets Allowed Y
HOA Fee Include Management,Snow Removal,Trash
Senior Community No
Tax ID 0594 18 0085
Ownership Fee Simple
SqFt Source Assessor
Security Features Smoke Detector
Acceptable Financing Negotiable
Horse Property N
Listing Terms Negotiable
Financing Negotiable
Special Listing Condition Standard
Pets Description No Pet Restrictions
Read Less Info
Want to know what your home might be worth? Contact us for a FREE valuation!

Our team is ready to help you sell your home for the highest possible price ASAP

Bought with James Michael Webber • EXP Realty, LLC

43777 Central Station Dr, Suite 390, Ashburn, VA, 20147, United States
GET MORE INFORMATION






