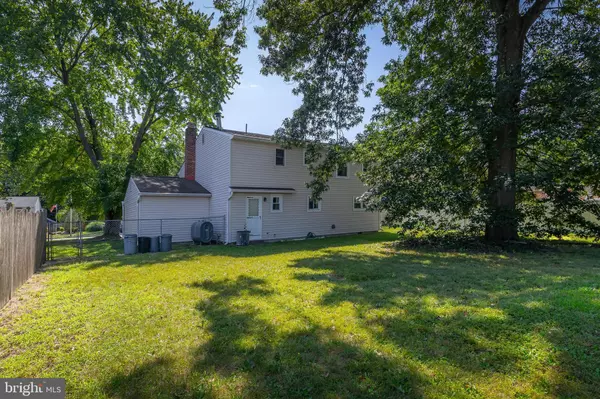$318,200
$300,000
6.1%For more information regarding the value of a property, please contact us for a free consultation.
4 Beds
3 Baths
2,054 SqFt
SOLD DATE : 09/30/2024
Key Details
Sold Price $318,200
Property Type Single Family Home
Sub Type Detached
Listing Status Sold
Purchase Type For Sale
Square Footage 2,054 sqft
Price per Sqft $154
Subdivision None Available
MLS Listing ID NJGL2046674
Sold Date 09/30/24
Style Colonial
Bedrooms 4
Full Baths 2
Half Baths 1
HOA Y/N N
Abv Grd Liv Area 2,054
Originating Board BRIGHT
Year Built 1977
Annual Tax Amount $7,093
Tax Year 2023
Lot Size 0.262 Acres
Acres 0.26
Lot Dimensions 75x152
Property Description
Don't miss out on this 2054 square foot 4-bedroom 2,5 bath colonial with a one car attached garage situated built in1977 on a 75 x 152 lot backing up to a wooded area. This home is situated on a quiet cul-de-sac street with no through traffic. As you pull up you will notice this vinyl sided home with a 15-year roof w/ gutter guards features a one car attached garage. You will love the covered front entry porch leading into a welcoming entry foyer with an open staircase to the second floor as well as a convenient coat closet. This area opens to the adjoining living room, family room and eat in kitchen. The spacious living room features a large triple window which allows in all the natural light. The family room features a beamed ceiling and a brick wood burning fireplace. Perfect spot to snuggle up to on those cold winter days. The adjoining eat-in kitchen features a pantry closet and is open to the formal dining area. Perfect setup when hosting those holiday gatherings. Just off the kitchen you will find the combo laundry / utility room area that houses the HVAC system, hot water heater and a rear door that leads out to the rear fenced yard. This open back yard space is a blank slate with one great shade tree. Backing to the woods, this great space is just waiting for a patio or pool to become that place to host all those summer barbecues. Back inside the laundry/utility room also features a half bath. Perfect location for when you are hosting those summertime gatherings. The second-floor feature 4 bedrooms and 2 full baths. The primary suite was an additional built at a later time. This room has its own baseboard heat, and an air conditioner unit included. This spacious 21x12 bedroom features a walk-in closet, separate double closet and its own private full bath. The private full bath features double sinks/vanity, tub/shower combo and ceramic tile flooring. The other 3 spacious bedrooms all have great closet space. The original primary bedroom when the home was built features its own private entry into the hall bath. This great home does need updating. The Seller will provide the buyer the Township Certificate of Occupancy but doesn't want to do any other repairs. This way, the new owner can move right in. Conveniently located to the sought after West Deptford School schools, shopping centers, home improvement centers, local malls, many restaurants. Movie theaters and much more. Also, conveniently located to Route 295 North and South to be in Philadelphia within 10 minutes, Delaware within 20 minutes and the Jersey shore within 60 minutes. You really can't beat the location. Hurry before this one is gone.
Location
State NJ
County Gloucester
Area West Deptford Twp (20820)
Zoning RES
Rooms
Other Rooms Living Room, Dining Room, Primary Bedroom, Bedroom 2, Bedroom 3, Bedroom 4, Kitchen, Family Room, Foyer, Laundry, Full Bath, Half Bath
Interior
Interior Features Attic, Kitchen - Eat-In, Pantry, Primary Bath(s), Walk-in Closet(s), Carpet, Bathroom - Tub Shower
Hot Water Electric
Heating Forced Air
Cooling Central A/C
Flooring Carpet, Ceramic Tile, Vinyl
Fireplaces Number 1
Fireplaces Type Brick, Wood
Equipment Oven/Range - Electric, Water Heater
Furnishings No
Fireplace Y
Window Features Double Pane,Vinyl Clad
Appliance Oven/Range - Electric, Water Heater
Heat Source Oil
Laundry Main Floor
Exterior
Exterior Feature Porch(es)
Garage Garage - Front Entry
Garage Spaces 3.0
Fence Chain Link
Waterfront N
Water Access N
View Garden/Lawn, Trees/Woods
Roof Type Pitched,Shingle
Street Surface Black Top
Accessibility None
Porch Porch(es)
Road Frontage Boro/Township
Attached Garage 1
Total Parking Spaces 3
Garage Y
Building
Lot Description Open, Backs to Trees, Front Yard, Level, Rear Yard, SideYard(s)
Story 2
Foundation Crawl Space
Sewer Public Sewer
Water Public
Architectural Style Colonial
Level or Stories 2
Additional Building Above Grade, Below Grade
Structure Type Dry Wall
New Construction N
Schools
Middle Schools West Deptford M.S.
High Schools West Deptford H.S.
School District West Deptford Township Public Schools
Others
Pets Allowed Y
Senior Community No
Tax ID 20-00121 01-00006
Ownership Fee Simple
SqFt Source Assessor
Acceptable Financing Cash, Conventional, FHA
Listing Terms Cash, Conventional, FHA
Financing Cash,Conventional,FHA
Special Listing Condition Standard
Pets Description No Pet Restrictions
Read Less Info
Want to know what your home might be worth? Contact us for a FREE valuation!

Our team is ready to help you sell your home for the highest possible price ASAP

Bought with Kelly M Cancglin • BHHS Fox & Roach-Mullica Hill South

43777 Central Station Dr, Suite 390, Ashburn, VA, 20147, United States
GET MORE INFORMATION






