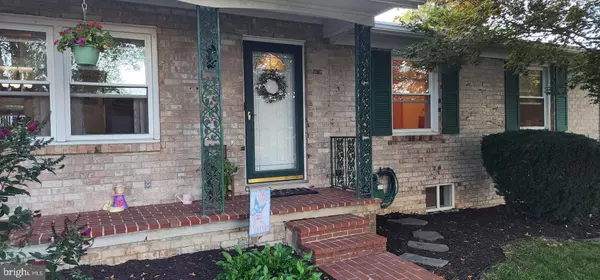$311,000
$295,000
5.4%For more information regarding the value of a property, please contact us for a free consultation.
3 Beds
3 Baths
1,990 SqFt
SOLD DATE : 09/30/2024
Key Details
Sold Price $311,000
Property Type Single Family Home
Sub Type Detached
Listing Status Sold
Purchase Type For Sale
Square Footage 1,990 sqft
Price per Sqft $156
Subdivision Mayors Manor
MLS Listing ID PAYK2067444
Sold Date 09/30/24
Style Ranch/Rambler
Bedrooms 3
Full Baths 2
Half Baths 1
HOA Y/N N
Abv Grd Liv Area 1,340
Originating Board BRIGHT
Year Built 1968
Annual Tax Amount $4,303
Tax Year 2024
Lot Size 0.333 Acres
Acres 0.33
Property Description
This lovely brick 3 bedroom brick rancher has been updated and well maintained by the current owners. There have been recent updates to both full bathrooms & kitchen along with fresh paint & appliances. Also, updated luxury vinyl plank flooring throughout the main floor except for the bedrooms and basement family room which have wall to wall carpeting. The house is located in the hub of Red Lion borough so it has convenience to schools, restaurants, and shopping; yet, it has a spacious fenced-in back yard and a large, attached garage. A covered front porch and back patio offer privacy and shelter from the elements.
Water treatment in basement was never used
Location
State PA
County York
Area Red Lion Boro (15282)
Zoning RESIDENTIAL
Rooms
Other Rooms Living Room, Dining Room, Bedroom 2, Bedroom 3, Kitchen, Bedroom 1
Basement Water Proofing System, Workshop, Partially Finished
Main Level Bedrooms 3
Interior
Hot Water Natural Gas
Heating Forced Air
Cooling Central A/C
Fireplaces Number 1
Equipment Built-In Microwave, Dishwasher, Refrigerator, Oven/Range - Gas
Furnishings No
Fireplace Y
Appliance Built-In Microwave, Dishwasher, Refrigerator, Oven/Range - Gas
Heat Source Natural Gas
Laundry Lower Floor
Exterior
Garage Garage Door Opener, Oversized
Garage Spaces 4.0
Fence Decorative, Fully, Vinyl
Waterfront N
Water Access N
Roof Type Asphalt
Accessibility Level Entry - Main
Attached Garage 4
Total Parking Spaces 4
Garage Y
Building
Lot Description Rear Yard
Story 1
Foundation Block
Sewer Public Sewer
Water Public
Architectural Style Ranch/Rambler
Level or Stories 1
Additional Building Above Grade, Below Grade
New Construction N
Schools
Elementary Schools Mazie Gable
School District Red Lion Area
Others
Senior Community No
Tax ID 82-000-06-0317-00-00000
Ownership Fee Simple
SqFt Source Assessor
Acceptable Financing Cash, Conventional, FHA
Listing Terms Cash, Conventional, FHA
Financing Cash,Conventional,FHA
Special Listing Condition Standard
Read Less Info
Want to know what your home might be worth? Contact us for a FREE valuation!

Our team is ready to help you sell your home for the highest possible price ASAP

Bought with Amber Wherley • RE/MAX Quality Service, Inc.

43777 Central Station Dr, Suite 390, Ashburn, VA, 20147, United States
GET MORE INFORMATION






