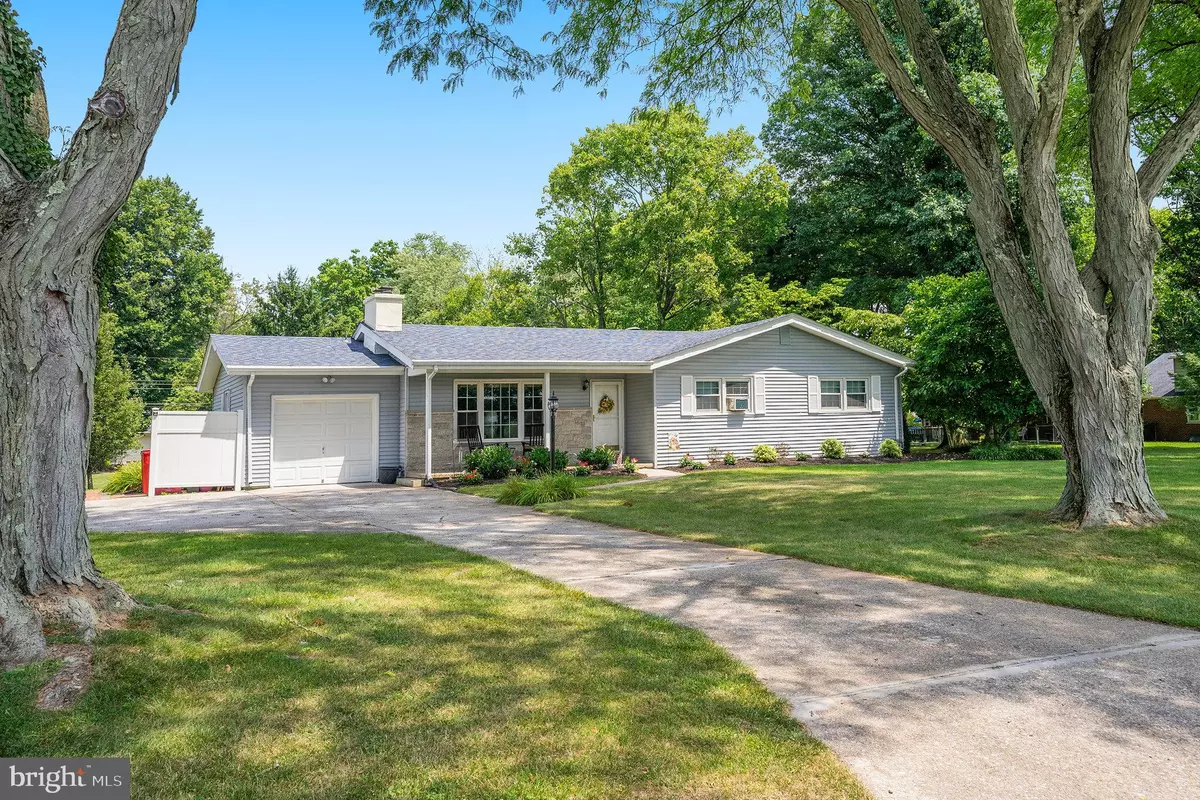$424,000
$445,000
4.7%For more information regarding the value of a property, please contact us for a free consultation.
3 Beds
2 Baths
1,370 SqFt
SOLD DATE : 09/26/2024
Key Details
Sold Price $424,000
Property Type Single Family Home
Sub Type Detached
Listing Status Sold
Purchase Type For Sale
Square Footage 1,370 sqft
Price per Sqft $309
Subdivision None Available
MLS Listing ID PAMC2113410
Sold Date 09/26/24
Style Ranch/Rambler
Bedrooms 3
Full Baths 2
HOA Y/N N
Abv Grd Liv Area 1,370
Originating Board BRIGHT
Year Built 1959
Annual Tax Amount $4,957
Tax Year 2024
Lot Size 0.689 Acres
Acres 0.69
Lot Dimensions 150.00 x 0.00
Property Description
Welcome to this charming 3-bedroom rancher; nestled on a picturesque 3/4-acre lot. Step inside to discover an inviting interior, with gleaming hardwood floors that flow throughout the main living areas. Large windows fill the space with natural light and offer breathtaking views of the surrounding landscape. The Living Room has a fireplace and hardwood floors. The cozy kitchen exudes warmth and character, providing the perfect setting for creating culinary masterpieces. Experience the charm of a kitchen that feels like home. The spacious bedrooms provide comfort and privacy, making this home perfect for family or guests. With two full bathrooms, convenience and functionality are at your fingertips. Outside, the expansive yard offers endless possibilities for creating your own outdoor oasis. This rancher is a perfect blend of tranquility and modern convenience, offering a unique opportunity to enjoy a harmonious lifestyle with nature. Buyer responsible for Use of Occupancy! Close to 422, Phoenixville, Valley Forge Park. Located in Lower Providence Township and Methacton Schools Don't miss the chance to make this serene retreat your own!
Location
State PA
County Montgomery
Area Lower Providence Twp (10643)
Zoning RESIDENTIAL
Rooms
Other Rooms Living Room, Dining Room, Primary Bedroom, Bedroom 2, Bedroom 3, Kitchen, Basement, Bathroom 2, Primary Bathroom
Basement Full
Main Level Bedrooms 3
Interior
Hot Water Electric
Heating Baseboard - Hot Water
Cooling None
Fireplaces Number 1
Fireplace Y
Heat Source Oil
Exterior
Garage Garage - Front Entry
Garage Spaces 1.0
Waterfront N
Water Access N
Accessibility None
Attached Garage 1
Total Parking Spaces 1
Garage Y
Building
Story 1
Foundation Block
Sewer Public Sewer
Water Well
Architectural Style Ranch/Rambler
Level or Stories 1
Additional Building Above Grade, Below Grade
New Construction N
Schools
School District Methacton
Others
Senior Community No
Tax ID 43-00-02185-004
Ownership Fee Simple
SqFt Source Assessor
Acceptable Financing Cash, FHA, Conventional
Listing Terms Cash, FHA, Conventional
Financing Cash,FHA,Conventional
Special Listing Condition Standard
Read Less Info
Want to know what your home might be worth? Contact us for a FREE valuation!

Our team is ready to help you sell your home for the highest possible price ASAP

Bought with Jaimee L Smith • Compass RE

43777 Central Station Dr, Suite 390, Ashburn, VA, 20147, United States
GET MORE INFORMATION






