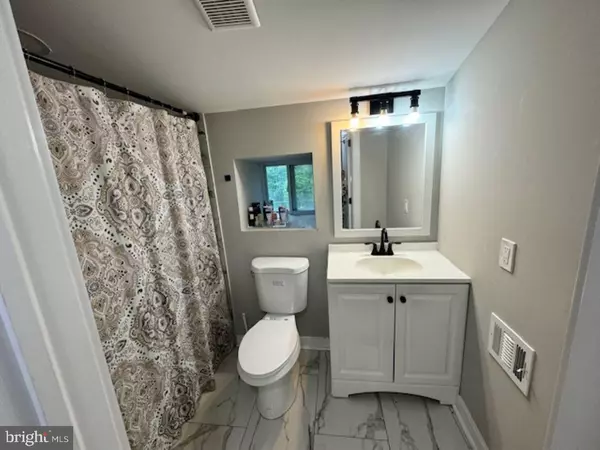$520,000
$520,000
For more information regarding the value of a property, please contact us for a free consultation.
5 Beds
4 Baths
3,580 SqFt
SOLD DATE : 09/30/2024
Key Details
Sold Price $520,000
Property Type Single Family Home
Sub Type Detached
Listing Status Sold
Purchase Type For Sale
Square Footage 3,580 sqft
Price per Sqft $145
Subdivision Columbia Park
MLS Listing ID MDPG2112048
Sold Date 09/30/24
Style Cape Cod
Bedrooms 5
Full Baths 3
Half Baths 1
HOA Y/N N
Abv Grd Liv Area 1,780
Originating Board BRIGHT
Year Built 1926
Annual Tax Amount $3,056
Tax Year 2024
Lot Size 0.287 Acres
Acres 0.29
Property Description
Experience luxury in this fully remodeled single-family home in Hyattsville, completed by the seller in 2023. This exquisite 5-bedroom residence spans 2,380 sq. ft. on a generous 0.29-acre lot in the highly sought-after Columbia Park neighborhood. The main level boasts a stunning open-concept chef's kitchen with custom cabinetry, granite countertops, a large kitchen island, double oven, and a modern touch smoke extractor. The inviting living and dining rooms feature a wine cellar tucked under the stairs. The master suite, located on the first level, offers a beautifully renovated bathroom with a freestanding tub. The upper level includes two spacious bedrooms and a well-appointed bathroom. The lower level is equally impressive, featuring a large recreation room, two additional bedrooms, and a beautiful bathroom, ideal for an in-law suite. Outside, a large driveway accommodates up to 5+ cars.
Location
State MD
County Prince Georges
Zoning RSF65
Rooms
Basement Full, Fully Finished, Outside Entrance
Main Level Bedrooms 1
Interior
Hot Water Electric
Heating Hot Water, Central
Cooling Ceiling Fan(s), Central A/C
Equipment Dishwasher, Disposal, Dryer, Icemaker, Microwave, Oven/Range - Electric, Refrigerator, Washer
Fireplace N
Appliance Dishwasher, Disposal, Dryer, Icemaker, Microwave, Oven/Range - Electric, Refrigerator, Washer
Heat Source Central, Electric
Exterior
Utilities Available Electric Available
Waterfront N
Water Access N
Accessibility Other
Parking Type Driveway, Off Street, Other
Garage N
Building
Story 3
Foundation Other
Sewer Public Sewer
Water Public
Architectural Style Cape Cod
Level or Stories 3
Additional Building Above Grade, Below Grade
New Construction N
Schools
School District Prince George'S County Public Schools
Others
Pets Allowed Y
Senior Community No
Tax ID 17131380245
Ownership Fee Simple
SqFt Source Assessor
Acceptable Financing Cash, Conventional, FHA, VA
Listing Terms Cash, Conventional, FHA, VA
Financing Cash,Conventional,FHA,VA
Special Listing Condition Standard
Pets Description No Pet Restrictions
Read Less Info
Want to know what your home might be worth? Contact us for a FREE valuation!

Our team is ready to help you sell your home for the highest possible price ASAP

Bought with JIMMY A OKUNOLA • EXP Realty, LLC

43777 Central Station Dr, Suite 390, Ashburn, VA, 20147, United States
GET MORE INFORMATION






