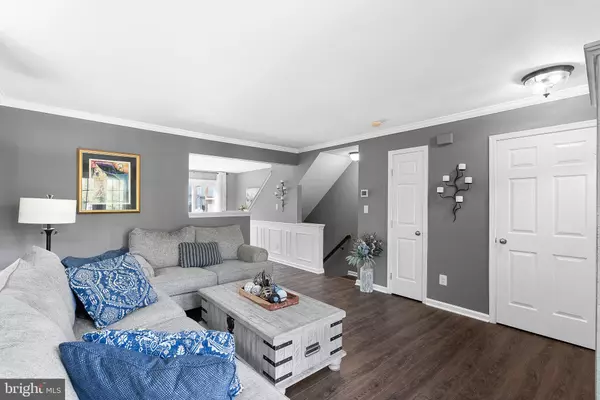$465,000
$439,500
5.8%For more information regarding the value of a property, please contact us for a free consultation.
3 Beds
2 Baths
1,537 SqFt
SOLD DATE : 10/02/2024
Key Details
Sold Price $465,000
Property Type Townhouse
Sub Type End of Row/Townhouse
Listing Status Sold
Purchase Type For Sale
Square Footage 1,537 sqft
Price per Sqft $302
Subdivision Wellington
MLS Listing ID VAMN2006974
Sold Date 10/02/24
Style Traditional
Bedrooms 3
Full Baths 1
Half Baths 1
HOA Fees $118/mo
HOA Y/N Y
Abv Grd Liv Area 1,152
Originating Board BRIGHT
Year Built 1995
Annual Tax Amount $4,959
Tax Year 2024
Lot Size 2,320 Sqft
Acres 0.05
Property Description
TURN KEY!! Why buy a house that needs a TON of work?! Welcome Home to this absolutely BEAUTIFUL END UNIT townhome in the ideally located community of Wellington in Manassas. With 3 bedrooms, 1.5 Bathrooms, and over 1500 finished square feet, you'll feel the true pride of ownership and be welcomed by a ton of stylish upgrades as soon as you enter the front door.
Notable UPGRADES include an all new Kitchen (2019), Full Bathroom Remodel (2024), New Half Bathroom (2024), Roof replaced (2018), Windows and Sliding Glass Door Replaced (2019), Rear Deck installed (2019), AC Unit (2019), and Brick Patio (2020).
The MAIN LEVEL features a spacious Family Room with plenty of windows, upgraded Luxury Vinyl Plank flooring, and TWO (2) storage closets! The extra durable LVP flooring continues into your DREAM KITCHEN!! This kitchen is a true sun-filled SHOW STOPPER with upgraded cabinetry (15" deep), Quartzite countertops, huge center island, soft close hinges, dimmable under cabinet lighting, range hood vented to the exterior, built-in microwave/convection oven, and all stainless steel appliances.
Hardwood stairs with white risers lead you up to the UPPER LEVEL where you'll find the three bedrooms and a GORGEOUS updated Full Bathroom. (Don't miss the convenient storage nook in the hallway!!)
The LOWER LEVEL is the perfect spot to hang out and enjoy movie nights. The finished Rec Room has a sleek Half Bathroom and a door leading outside to the brick patio and private fenced in yard! The very large unfinished area is a great space for doing laundry and also for additional storage!
That's not all!! There are TWO assigned parking spaces and plenty of convenient visitor parking!
Don't miss this incredible opportunity to call this BEAUTIFUL house your HOME!!
The Wellington Community is an amazing planned community with single-family homes, townhomes, and condominiums, all surrounding the Community Center parcel, which includes swimming and wading pools, tennis and basketball courts, and tot lot. Perfectly situated less than one mile from the shopping and dining of Old Town Manassas , the convenience of the VRE, and easy access to commuter routes including I-66, Rte 28, and Prince William Parkway.
Location
State VA
County Manassas City
Zoning R3
Rooms
Other Rooms Primary Bedroom, Bedroom 2, Bedroom 3, Kitchen, Family Room, Laundry, Recreation Room
Basement Partially Finished
Interior
Interior Features Breakfast Area, Crown Moldings, Family Room Off Kitchen, Floor Plan - Open, Kitchen - Eat-In, Kitchen - Island, Kitchen - Table Space, Pantry, Primary Bath(s), Upgraded Countertops, Window Treatments
Hot Water Natural Gas
Heating Forced Air
Cooling Central A/C
Flooring Luxury Vinyl Plank
Equipment Built-In Microwave, Cooktop, Dishwasher, Disposal, Dryer, Oven - Single, Range Hood, Refrigerator, Stainless Steel Appliances, Washer
Fireplace N
Appliance Built-In Microwave, Cooktop, Dishwasher, Disposal, Dryer, Oven - Single, Range Hood, Refrigerator, Stainless Steel Appliances, Washer
Heat Source Natural Gas
Laundry Basement
Exterior
Exterior Feature Deck(s), Patio(s)
Parking On Site 2
Amenities Available Basketball Courts, Common Grounds, Pool - Outdoor, Tennis Courts, Tot Lots/Playground
Waterfront N
Water Access N
Accessibility None
Porch Deck(s), Patio(s)
Garage N
Building
Story 3
Foundation Other
Sewer Public Sewer
Water Public
Architectural Style Traditional
Level or Stories 3
Additional Building Above Grade, Below Grade
New Construction N
Schools
Elementary Schools Jennie Dean
Middle Schools Mayfield
High Schools Osbourn
School District Manassas City Public Schools
Others
HOA Fee Include Common Area Maintenance,Management,Pool(s),Reserve Funds,Trash,Snow Removal
Senior Community No
Tax ID 101730046
Ownership Fee Simple
SqFt Source Assessor
Special Listing Condition Standard
Read Less Info
Want to know what your home might be worth? Contact us for a FREE valuation!

Our team is ready to help you sell your home for the highest possible price ASAP

Bought with Juan Galeas • First Decision Realty LLC

43777 Central Station Dr, Suite 390, Ashburn, VA, 20147, United States
GET MORE INFORMATION






