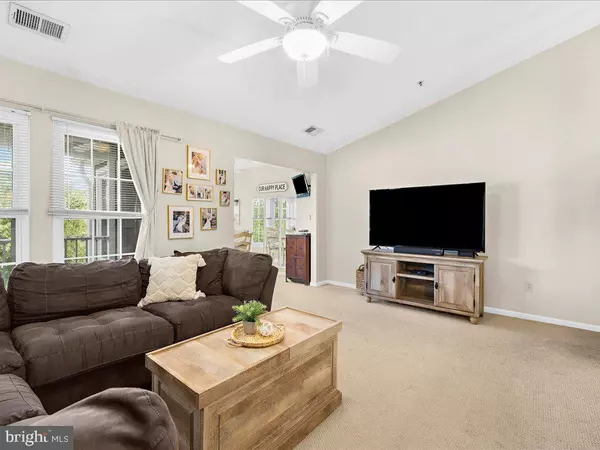$275,000
$270,000
1.9%For more information regarding the value of a property, please contact us for a free consultation.
2 Beds
2 Baths
1,026 SqFt
SOLD DATE : 09/19/2024
Key Details
Sold Price $275,000
Property Type Condo
Sub Type Condo/Co-op
Listing Status Sold
Purchase Type For Sale
Square Footage 1,026 sqft
Price per Sqft $268
Subdivision Deerfield
MLS Listing ID MDAA2092328
Sold Date 09/19/24
Style Colonial
Bedrooms 2
Full Baths 2
Condo Fees $265/mo
HOA Y/N N
Abv Grd Liv Area 1,026
Originating Board BRIGHT
Year Built 1989
Annual Tax Amount $2,340
Tax Year 2024
Property Description
Welcome to your luxurious 2-bedroom, 2-bathroom penthouse condo. This stunning residence boasts cathedral ceilings and expansive windows that floods the space with natural light. The open-concept living area features high-end finishes, a gourmet kitchen with top-of-the-line appliances, and elegant granite countertops. Each bedroom is a serene retreat with ample closet space and tons of attic storage! In unit laundry. Step out onto your private terrace to enjoy alfresco dining or simply unwind while taking in the unparalleled condo. Centrally located with easy access to route 100, 10, 97, and Ritchie Hwy.
Location
State MD
County Anne Arundel
Zoning R5
Rooms
Main Level Bedrooms 2
Interior
Hot Water Electric
Heating Central
Cooling Central A/C
Fireplace N
Heat Source Electric
Exterior
Waterfront N
Water Access N
Accessibility None
Garage N
Building
Story 1
Unit Features Garden 1 - 4 Floors
Sewer Public Sewer
Water Public
Architectural Style Colonial
Level or Stories 1
Additional Building Above Grade, Below Grade
New Construction N
Schools
School District Anne Arundel County Public Schools
Others
Pets Allowed Y
HOA Fee Include Ext Bldg Maint,Lawn Maintenance,Snow Removal,Trash,Water,Sewer
Senior Community No
Tax ID 020322690059856
Ownership Fee Simple
Special Listing Condition Standard
Pets Description No Pet Restrictions
Read Less Info
Want to know what your home might be worth? Contact us for a FREE valuation!

Our team is ready to help you sell your home for the highest possible price ASAP

Bought with Paris Evans • Revol Real Estate, LLC

43777 Central Station Dr, Suite 390, Ashburn, VA, 20147, United States
GET MORE INFORMATION






