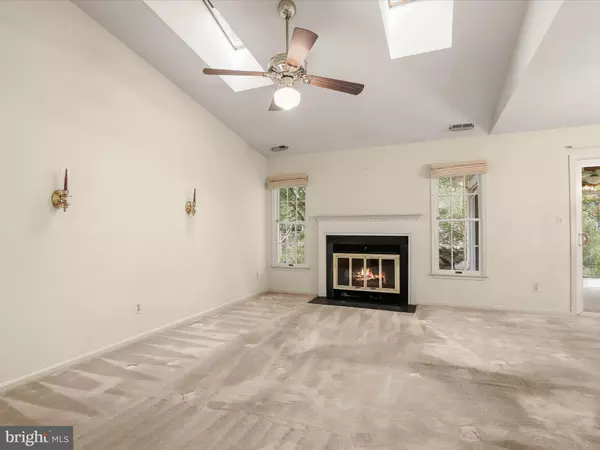$605,000
$600,000
0.8%For more information regarding the value of a property, please contact us for a free consultation.
4 Beds
3 Baths
2,147 SqFt
SOLD DATE : 10/09/2024
Key Details
Sold Price $605,000
Property Type Single Family Home
Sub Type Detached
Listing Status Sold
Purchase Type For Sale
Square Footage 2,147 sqft
Price per Sqft $281
Subdivision Heritage Harbour
MLS Listing ID MDAA2093188
Sold Date 10/09/24
Style Colonial,Cape Cod
Bedrooms 4
Full Baths 3
HOA Fees $161/mo
HOA Y/N Y
Abv Grd Liv Area 2,147
Originating Board BRIGHT
Year Built 1989
Annual Tax Amount $5,670
Tax Year 2024
Lot Size 8,721 Sqft
Acres 0.2
Property Description
Welcome to Heritage Harbour, a distinguished enclave for sophisticated living. This 4-bedroom, 3-bath Cape Cod-style home, nestled in a tranquil cul-de-sac, awaits your arrival. The beautifully designed home boasts an open, welcoming floor plan, complemented by a serene enclosed sunroom—ideal for relaxation—and a charming brick patio overlooking a lush backdrop. Upon entry, you are greeted by a stylish foyer featuring an elegant mirrored wall, which sets the stage for the refined aesthetic found throughout. The living room impresses with soaring vaulted ceilings, skylights, and a cozy fireplace, creating a bright, airy space. Adjacent to the living room, the dining area offers the perfect setting for both intimate meals and larger gatherings. Nearby, the kitchen is well-equipped with a pantry and an informal dining nook, ideal for casual meals. Convenience is key in the laundry room, located just off the kitchen and garage entrance. On the main level, the primary suite offers a peaceful retreat, complete with a spacious walk-in closet and an en-suite bath featuring a tiled shower. An additional large bedroom with its own walk-in closet and another full bath with a jetted soaking tub on this level ensure comfort for guests or family members. Upstairs, two generously sized bedrooms and a third full bath offer plenty of space, while a large linen closet provides extra storage. Heritage Harbour offers more than just a home—it's a lifestyle. Residents enjoy waterfront access to a marina with boat slips, a community pier, and kayak/canoe storage. Dive into relaxation at two resort-style pools, one of which includes a soothing hot tub. Stay active with a state-of-the-art fitness center or unleash your creativity in the fully equipped woodshop. With an array of clubs and social groups, there’s something for everyone, from golf and tennis to pickleball. The community also features a café, a Par 3 golf course, newly renovated tennis courts, and lively pickleball matches. For added entertainment, the billiards room at the waterfront lodge offers a great space for socializing. This home and community provide a perfect blend of comfort, luxury, and an active lifestyle, making Heritage Harbour an extraordinary place to call home.
Note: $2100 one time recreation fee to be paid to HOA by Buyer at time of settlement. Some photos have utilized virtual staging.
Location
State MD
County Anne Arundel
Zoning R2
Rooms
Other Rooms Living Room, Dining Room, Primary Bedroom, Bedroom 2, Bedroom 3, Bedroom 4, Kitchen, Foyer, Laundry
Main Level Bedrooms 2
Interior
Interior Features Ceiling Fan(s), Carpet, Combination Dining/Living, Entry Level Bedroom, Floor Plan - Open, Pantry, Primary Bath(s), Walk-in Closet(s), Bathroom - Jetted Tub, Dining Area, Breakfast Area, Combination Kitchen/Dining, Kitchen - Eat-In
Hot Water Electric
Heating Heat Pump(s)
Cooling Central A/C
Flooring Carpet, Ceramic Tile
Fireplaces Number 1
Fireplaces Type Screen, Mantel(s), Wood
Equipment Dryer, Washer, Dishwasher, Disposal, Exhaust Fan, Refrigerator, Icemaker, Stove, Built-In Microwave, Oven - Single, Oven/Range - Electric, Water Heater
Furnishings No
Fireplace Y
Window Features Screens,Double Pane,Wood Frame
Appliance Dryer, Washer, Dishwasher, Disposal, Exhaust Fan, Refrigerator, Icemaker, Stove, Built-In Microwave, Oven - Single, Oven/Range - Electric, Water Heater
Heat Source Electric
Laundry Has Laundry, Main Floor
Exterior
Exterior Feature Patio(s), Screened
Garage Garage - Front Entry, Garage Door Opener, Inside Access
Garage Spaces 2.0
Amenities Available Common Grounds, Pool - Outdoor, Golf Course, Tennis Courts
Waterfront N
Water Access N
View Garden/Lawn
Accessibility Other
Porch Patio(s), Screened
Attached Garage 2
Total Parking Spaces 2
Garage Y
Building
Lot Description Cul-de-sac, Front Yard, Landscaping
Story 2
Foundation Other
Sewer Public Sewer
Water Public
Architectural Style Colonial, Cape Cod
Level or Stories 2
Additional Building Above Grade, Below Grade
Structure Type Dry Wall,Vaulted Ceilings
New Construction N
Schools
Elementary Schools Rolling Knolls
Middle Schools Bates
High Schools Annapolis
School District Anne Arundel County Public Schools
Others
HOA Fee Include Common Area Maintenance,Management,Pool(s)
Senior Community No
Tax ID 020289290041867
Ownership Fee Simple
SqFt Source Assessor
Security Features Main Entrance Lock,Smoke Detector
Special Listing Condition Standard
Read Less Info
Want to know what your home might be worth? Contact us for a FREE valuation!

Our team is ready to help you sell your home for the highest possible price ASAP

Bought with Kyriacos P. Papaleonti • Academy Realty Inc.

43777 Central Station Dr, Suite 390, Ashburn, VA, 20147, United States
GET MORE INFORMATION






