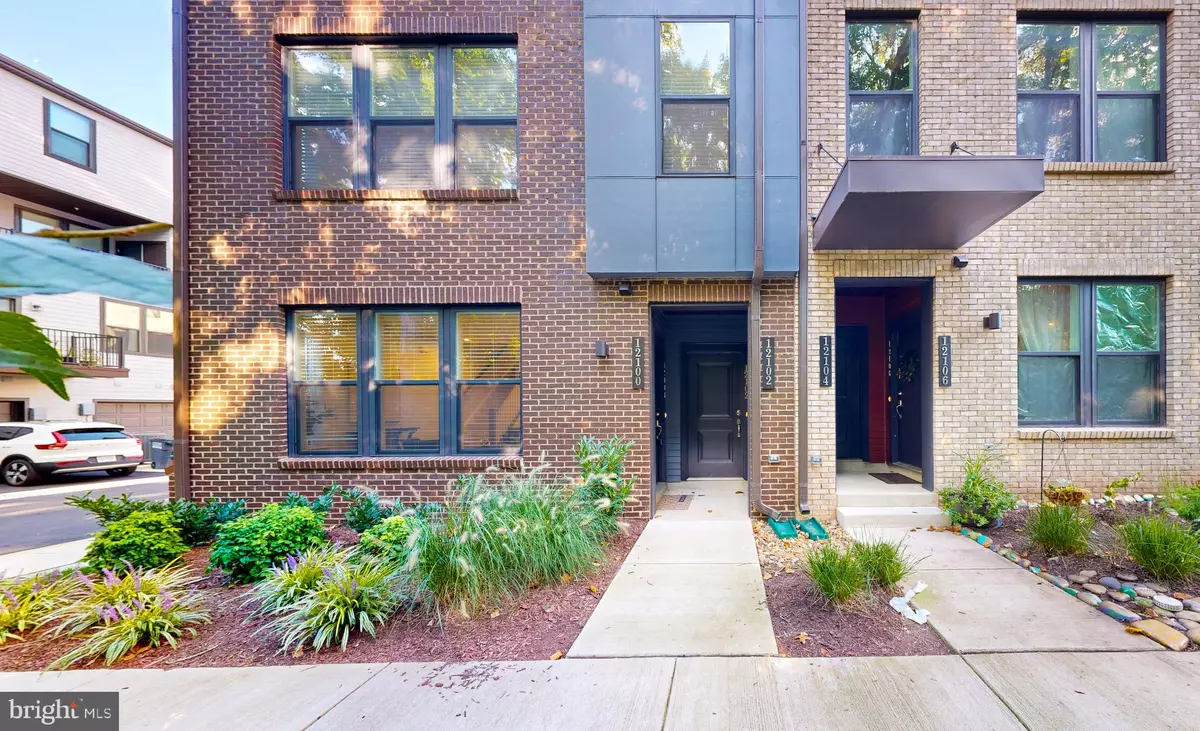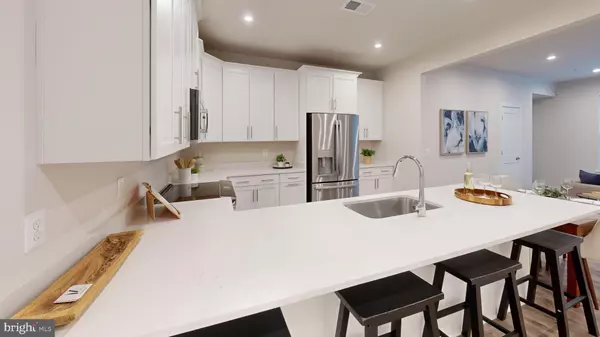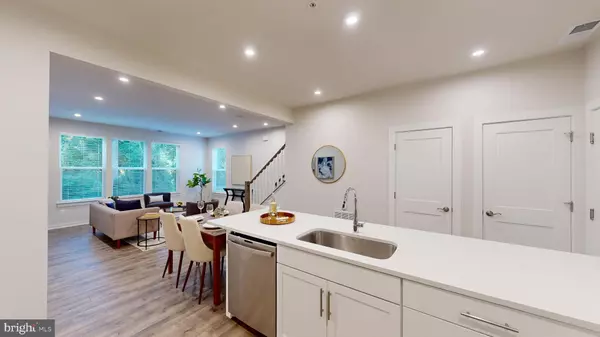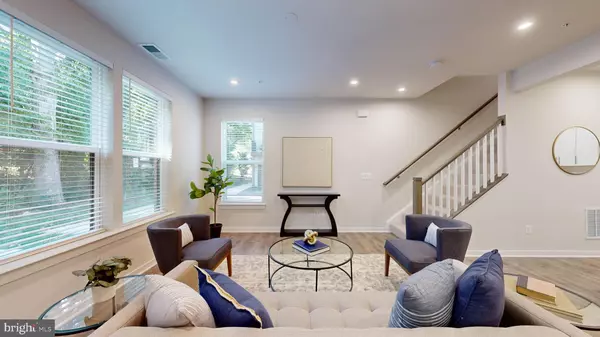$647,000
$649,000
0.3%For more information regarding the value of a property, please contact us for a free consultation.
2 Beds
3 Baths
1,572 SqFt
SOLD DATE : 10/10/2024
Key Details
Sold Price $647,000
Property Type Condo
Sub Type Condo/Co-op
Listing Status Sold
Purchase Type For Sale
Square Footage 1,572 sqft
Price per Sqft $411
Subdivision Park At Fair Oaks
MLS Listing ID VAFX2201294
Sold Date 10/10/24
Style Unit/Flat
Bedrooms 2
Full Baths 2
Half Baths 1
Condo Fees $228/mo
HOA Fees $50/mo
HOA Y/N Y
Abv Grd Liv Area 1,572
Originating Board BRIGHT
Year Built 2022
Annual Tax Amount $7,312
Tax Year 2024
Lot Dimensions 0.00 x 0.00
Property Sub-Type Condo/Co-op
Property Description
Welcome to this stunning townhome condominium offering a private entrance, 2 bedrooms PLUS den/flex space area, 2.5 baths, an attached garage, and driveway parking. Built in the fall of 2022, this home features nearly 1,600 sq ft of living space with an open layout that includes a spacious loft, dual owner's closets, upstairs washer/dryer and an open light-filled kitchen.
Located in the serene community of The Parks at Fair Oaks, this home is just steps away from over 160 shops and dining options at Fair Oaks Mall, Ox Hill Battlefield Park, and Fairfax Towne Center. Commuting is a breeze with easy access to Route 50, Route 66, and nearby conveniences like Wegmans, Ikea, and the movies at Fairfax Corner Town Center.
Location
State VA
County Fairfax
Zoning 320
Rooms
Other Rooms Dining Room, Bedroom 2, Kitchen, Family Room, Bedroom 1
Interior
Hot Water Electric
Heating Heat Pump(s)
Cooling Central A/C
Equipment Built-In Microwave, Dryer, Washer, Dishwasher, Refrigerator, Icemaker, Stove
Fireplace N
Appliance Built-In Microwave, Dryer, Washer, Dishwasher, Refrigerator, Icemaker, Stove
Heat Source Electric
Exterior
Parking Features Garage - Front Entry
Garage Spaces 2.0
Amenities Available Bike Trail, Common Grounds, Tot Lots/Playground
Water Access N
Accessibility None
Attached Garage 1
Total Parking Spaces 2
Garage Y
Building
Story 1
Unit Features Garden 1 - 4 Floors
Sewer Public Sewer
Water Public
Architectural Style Unit/Flat
Level or Stories 1
Additional Building Above Grade, Below Grade
New Construction N
Schools
Elementary Schools Eagle View
Middle Schools Katherine Johnson
High Schools Fairfax
School District Fairfax County Public Schools
Others
Pets Allowed Y
HOA Fee Include Ext Bldg Maint,Reserve Funds,Road Maintenance,Sewer,Snow Removal,Trash,Water
Senior Community No
Tax ID 0463 29 0067
Ownership Condominium
Security Features Electric Alarm
Acceptable Financing Cash, Conventional, FHA, VA
Listing Terms Cash, Conventional, FHA, VA
Financing Cash,Conventional,FHA,VA
Special Listing Condition Standard
Pets Allowed Dogs OK, Cats OK
Read Less Info
Want to know what your home might be worth? Contact us for a FREE valuation!

Our team is ready to help you sell your home for the highest possible price ASAP

Bought with Ashley Erin Finco • eXp Realty LLC
GET MORE INFORMATION






