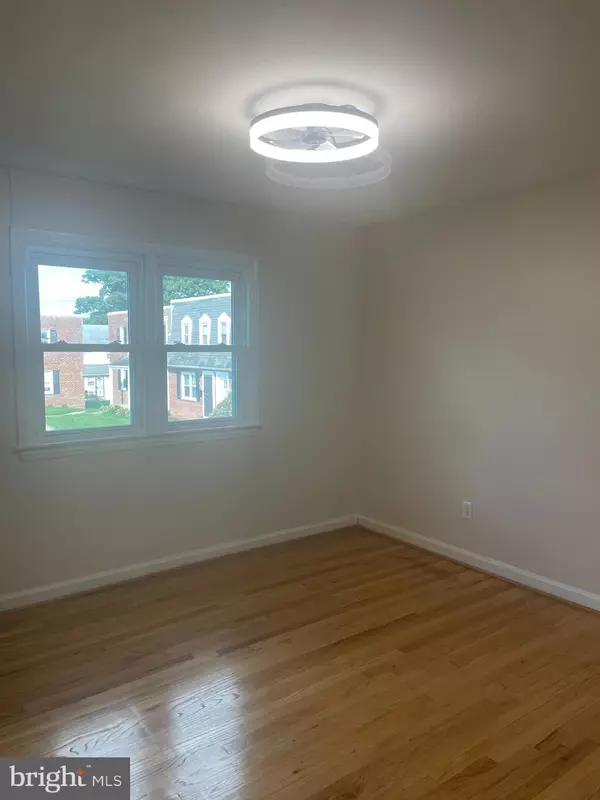$148,750
$148,750
For more information regarding the value of a property, please contact us for a free consultation.
2 Beds
1 Bath
768 SqFt
SOLD DATE : 10/04/2024
Key Details
Sold Price $148,750
Property Type Condo
Sub Type Condo/Co-op
Listing Status Sold
Purchase Type For Sale
Square Footage 768 sqft
Price per Sqft $193
Subdivision Iverson Village Condo
MLS Listing ID MDPG2121036
Sold Date 10/04/24
Style Other
Bedrooms 2
Full Baths 1
Condo Fees $275/mo
HOA Y/N N
Abv Grd Liv Area 768
Originating Board BRIGHT
Year Built 1950
Annual Tax Amount $1,100
Tax Year 2023
Property Description
Prepare to be captivated by this exquisitely revamped 2-bedroom, 1-bathroom condo. With freshly painted walls in calming, neutral tones and striking original wood flooring, the space emanates a bright and welcoming ambiance, just waiting for your style's mark. Enjoy updated interior features including chair rail, and crown molding. Ideally situated near local shops, dining options, and public transportation, this move-in-ready condo ensures a seamless transition to your new home.
This rejuvenated condo offers a prime opportunity for contemporary living. Boasting proximity to major highways, public transport, and a diverse array of dining establishments, this condo assures unparalleled convenience. Unveil the ease of accessing all you need, whether commuting to work or relishing a night out, in this location. Seize the chance to transform this charming space into your own!
Schedule your appointment today.
Location
State MD
County Prince Georges
Zoning R18
Interior
Interior Features Wood Floors, Ceiling Fan(s), Dining Area
Hot Water Natural Gas
Heating Forced Air
Cooling Central A/C
Equipment Refrigerator, Stove
Furnishings No
Fireplace N
Appliance Refrigerator, Stove
Heat Source Natural Gas
Exterior
Amenities Available None
Waterfront N
Water Access N
Accessibility None
Garage N
Building
Story 2
Foundation Other
Sewer Public Sewer
Water Public
Architectural Style Other
Level or Stories 2
Additional Building Above Grade, Below Grade
New Construction N
Schools
School District Prince George'S County Public Schools
Others
Pets Allowed Y
HOA Fee Include Lawn Maintenance,Management,Trash,Water
Senior Community No
Tax ID 17060517458
Ownership Condominium
Acceptable Financing Cash, Conventional
Horse Property N
Listing Terms Cash, Conventional
Financing Cash,Conventional
Special Listing Condition Standard
Pets Description No Pet Restrictions
Read Less Info
Want to know what your home might be worth? Contact us for a FREE valuation!

Our team is ready to help you sell your home for the highest possible price ASAP

Bought with Shane N Brown • Long & Foster Real Estate, Inc.

43777 Central Station Dr, Suite 390, Ashburn, VA, 20147, United States
GET MORE INFORMATION






