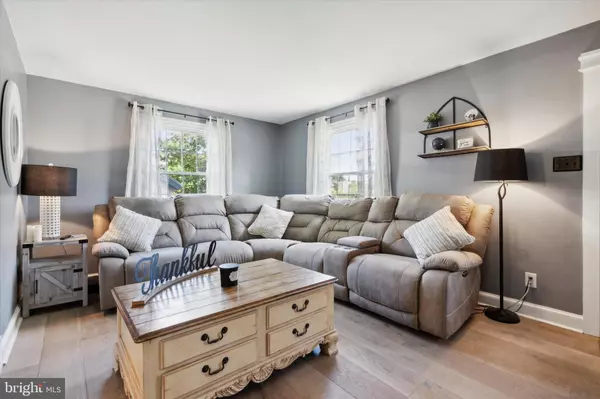$575,000
$550,000
4.5%For more information regarding the value of a property, please contact us for a free consultation.
3 Beds
2 Baths
1,798 SqFt
SOLD DATE : 10/11/2024
Key Details
Sold Price $575,000
Property Type Single Family Home
Sub Type Detached
Listing Status Sold
Purchase Type For Sale
Square Footage 1,798 sqft
Price per Sqft $319
Subdivision Woodmere
MLS Listing ID PADE2073874
Sold Date 10/11/24
Style Colonial
Bedrooms 3
Full Baths 1
Half Baths 1
HOA Y/N N
Abv Grd Liv Area 1,798
Originating Board BRIGHT
Year Built 1948
Annual Tax Amount $8,471
Tax Year 2023
Lot Size 7,841 Sqft
Acres 0.18
Lot Dimensions 92.00 x 110.00
Property Description
Welcome to your new Havertown home! This brick Colonial is located on a corner lot in the Haverford Township School District. The home is lovingly-maintained by its owners, with upgrades including kitchen remodel in 2018, new water heater 2023, and new heater in 2023. The backyard oasis is a dream, with heated in-ground pool, plentiful patio space, and cabana for respite from the hot sun. Imagine how much fun you'll have with family and friends! Plus, the shed space has electricity and is currently set up as an office space, the perfect place to retreat and focus on work! The home's main level begins with the living room, dining room with outdoor access, and kitchen, all with hardwood flooring throughout. The updated kitchen features subway tile backsplash, gray shaker cabinetry, recessed lighting, and double farmhouse sink. There's also the large laundry room with additional cabinetry and room for a second refrigerator, plus the den - a great place to relax after a day by the pool! Upstairs, there are 3 bedrooms with ceiling fans and the tiled hall bath with tub shower. You'll find additional usable space in the finished basement with powder room. 1-car garage and driveway parking. This home has so much to offer to its next owner. If you're home shopping in Havertown, be sure to add this one to your list!
Location
State PA
County Delaware
Area Haverford Twp (10422)
Zoning R-4
Rooms
Other Rooms Living Room, Dining Room, Bedroom 2, Bedroom 3, Kitchen, Den, Basement, Bedroom 1, Laundry, Bathroom 1, Half Bath
Basement Fully Finished, Interior Access, Windows
Interior
Interior Features Carpet, Ceiling Fan(s), Floor Plan - Traditional, Formal/Separate Dining Room, Recessed Lighting, Bathroom - Tub Shower, Upgraded Countertops, Wood Floors
Hot Water Natural Gas
Heating Forced Air
Cooling Central A/C
Equipment Dishwasher, Built-In Microwave, Oven/Range - Gas, Oven - Wall, Range Hood, Refrigerator
Fireplace N
Appliance Dishwasher, Built-In Microwave, Oven/Range - Gas, Oven - Wall, Range Hood, Refrigerator
Heat Source Natural Gas
Laundry Main Floor
Exterior
Exterior Feature Patio(s)
Parking Features Built In, Covered Parking, Garage - Front Entry
Garage Spaces 2.0
Fence Rear, Fully
Pool In Ground, Heated
Water Access N
Roof Type Pitched,Shingle
Accessibility None
Porch Patio(s)
Attached Garage 1
Total Parking Spaces 2
Garage Y
Building
Lot Description Corner, Front Yard, Landscaping
Story 2
Foundation Stone
Sewer Public Sewer
Water Public
Architectural Style Colonial
Level or Stories 2
Additional Building Above Grade, Below Grade
New Construction N
Schools
Elementary Schools Chestnutwold
Middle Schools Haverford
High Schools Haverford Senior
School District Haverford Township
Others
Senior Community No
Tax ID 22-07-00470-00
Ownership Fee Simple
SqFt Source Assessor
Acceptable Financing Cash, Conventional
Listing Terms Cash, Conventional
Financing Cash,Conventional
Special Listing Condition Standard
Read Less Info
Want to know what your home might be worth? Contact us for a FREE valuation!

Our team is ready to help you sell your home for the highest possible price ASAP

Bought with Brea Stover • Compass RE
43777 Central Station Dr, Suite 390, Ashburn, VA, 20147, United States
GET MORE INFORMATION






