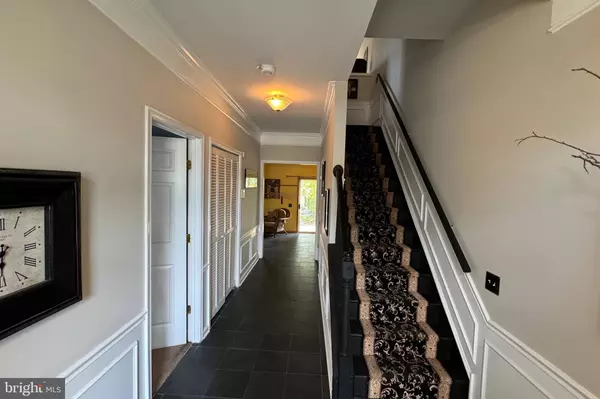$375,000
$389,900
3.8%For more information regarding the value of a property, please contact us for a free consultation.
4 Beds
4 Baths
2,172 SqFt
SOLD DATE : 10/15/2024
Key Details
Sold Price $375,000
Property Type Townhouse
Sub Type Interior Row/Townhouse
Listing Status Sold
Purchase Type For Sale
Square Footage 2,172 sqft
Price per Sqft $172
Subdivision Summerhill
MLS Listing ID NJBL2067370
Sold Date 10/15/24
Style Reverse
Bedrooms 4
Full Baths 2
Half Baths 2
HOA Fees $29/qua
HOA Y/N Y
Abv Grd Liv Area 2,172
Originating Board BRIGHT
Year Built 1997
Annual Tax Amount $7,729
Tax Year 2023
Lot Size 1,620 Sqft
Acres 0.04
Lot Dimensions 20.00 x 81.00
Property Description
Discover luxury living at its finest with this exquisite townhome, nestled in the desirable Summerhill neighborhood of Moorestown. Boasting 4 bedrooms, 3.5 baths, and a spacious 2,172 sq ft layout, this residence offers a perfect blend of elegance and comfort. Each of the three impeccably designed floors showcases premium finishes and abundant natural light, creating a warm and inviting atmosphere. The first floor features a generous bedroom with en-suite bath and ample storage, as well as a cozy den perfect for relaxation. On the second floor, a stunning eat-in kitchen with beautiful tile floors and professionally painted mural takes center stage, while the adjacent dining room and living room offer an ideal space for entertaining. Step out onto the expansive deck, which overlooks the serene clubhouse, tennis courts, and playground, providing the perfect setting for al fresco dining or relaxation. The third floor is home to the impressive master suite, complete with hardwood floors, walk-in closet, and modern full bath. Two additional bedrooms and a full bath round out this exceptional home, which offers an unparalleled level of luxury and sophistication, making it the perfect choice for those seeking the ultimate in comfort and style. Call and make your appointment today. Enjoy New HVAC (OUTSIDE UNIT)(07/24) and Hot Water (7/24)
Location
State NJ
County Burlington
Area Delran Twp (20310)
Zoning RES
Rooms
Other Rooms Living Room, Dining Room, Primary Bedroom, Bedroom 2, Bedroom 3, Kitchen, Family Room, Bedroom 1
Interior
Interior Features Primary Bath(s), Ceiling Fan(s), Kitchen - Eat-In
Hot Water Natural Gas
Heating Forced Air
Cooling Central A/C
Flooring Wood, Vinyl, Stone, Carpet
Equipment Built-In Range, Disposal
Fireplace N
Window Features Bay/Bow
Appliance Built-In Range, Disposal
Heat Source Natural Gas
Laundry Upper Floor
Exterior
Exterior Feature Deck(s)
Fence Other
Utilities Available Cable TV
Amenities Available Club House
Waterfront N
Water Access N
Roof Type Pitched
Accessibility None
Porch Deck(s)
Garage N
Building
Lot Description Rear Yard
Story 3
Foundation Slab
Sewer Public Sewer
Water Public
Architectural Style Reverse
Level or Stories 3
Additional Building Above Grade, Below Grade
Structure Type Cathedral Ceilings
New Construction N
Schools
School District Delran Township Public Schools
Others
HOA Fee Include Common Area Maintenance,Lawn Maintenance,Snow Removal
Senior Community No
Tax ID 10-00118 19-00036
Ownership Fee Simple
SqFt Source Assessor
Security Features Security System
Acceptable Financing Conventional, VA, FHA
Listing Terms Conventional, VA, FHA
Financing Conventional,VA,FHA
Special Listing Condition Standard
Read Less Info
Want to know what your home might be worth? Contact us for a FREE valuation!

Our team is ready to help you sell your home for the highest possible price ASAP

Bought with Robert Ieradi • BHHS Fox & Roach-Mt Laurel

43777 Central Station Dr, Suite 390, Ashburn, VA, 20147, United States
GET MORE INFORMATION






