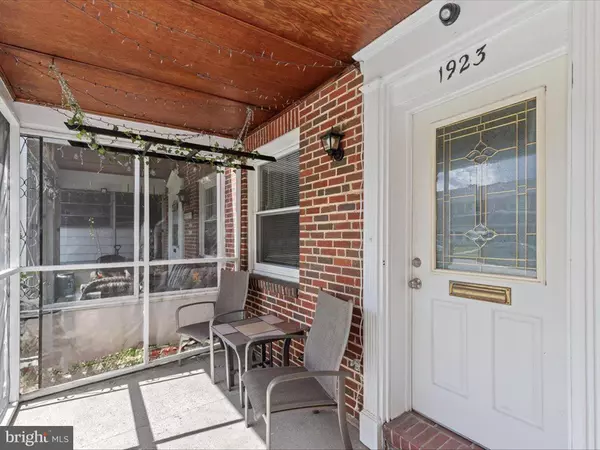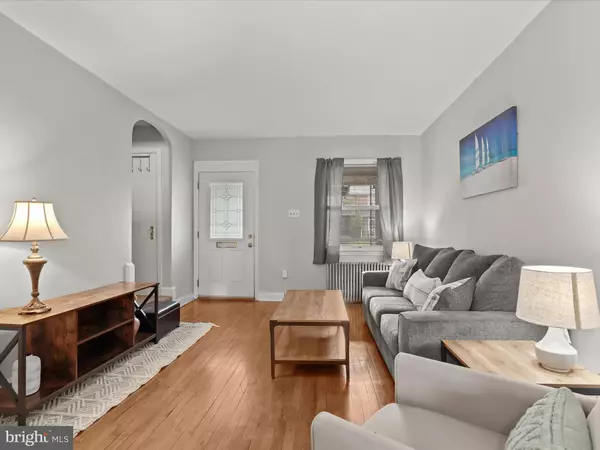$160,000
$150,000
6.7%For more information regarding the value of a property, please contact us for a free consultation.
2 Beds
1 Bath
864 SqFt
SOLD DATE : 10/15/2024
Key Details
Sold Price $160,000
Property Type Townhouse
Sub Type Interior Row/Townhouse
Listing Status Sold
Purchase Type For Sale
Square Footage 864 sqft
Price per Sqft $185
Subdivision None Available
MLS Listing ID MDBA2132388
Sold Date 10/15/24
Style Traditional
Bedrooms 2
Full Baths 1
HOA Y/N N
Abv Grd Liv Area 864
Originating Board BRIGHT
Year Built 1948
Annual Tax Amount $1,893
Tax Year 2024
Lot Size 2,791 Sqft
Acres 0.06
Property Description
This enchanting, updated 2-bedroom home invites you in with a cozy screened front porch, perfect for enjoying your morning latte in a retreat-like setting. Inside, the living room features rich hardwood floors and a soothing neutral color palette, creating a warm and welcoming atmosphere. Flow seamlessly through a charming arched entryway into the dining area and a gourmet-inspired kitchen, complete with granite countertops, a peninsula island breakfast bar, a gas range, and a stylish ceramic tile backsplash. Step out onto the covered balcony, which overlooks a fenced rear lawn where your gardening dreams can come to life or your pets can play. Back inside, the upper level offers peaceful sleeping quarters with two spacious bedrooms and a shared bath that showcases updated fixtures and classic black-and-white ceramic tile, combining timeless style with modern comforts. The versatile lower level offers plenty of potential, whether you envision it as a storage area, home gym, or private office space awaiting your personal touch. Convenient access to major commuter routes like I-95, I-695, I-295, and Route 1 make travel easy. Experience the vibrant local scene, with its historic charm, scenic parks, shopping, and dining just minutes away from your doorstep. Note: Select interior photos have been virtually staged.
Location
State MD
County Baltimore City
Zoning R-6
Direction Southwest
Rooms
Other Rooms Living Room, Dining Room, Primary Bedroom, Bedroom 2, Kitchen, Basement, Bathroom 1, Screened Porch
Basement Unfinished, Walkout Level, Connecting Stairway, Interior Access, Outside Entrance, Rear Entrance
Interior
Interior Features Ceiling Fan(s), Breakfast Area, Combination Kitchen/Dining, Dining Area, Kitchen - Island, Upgraded Countertops, Wood Floors, Carpet, Floor Plan - Open, Kitchen - Table Space, Bathroom - Tub Shower
Hot Water Natural Gas
Heating Radiator
Cooling Window Unit(s)
Flooring Carpet, Concrete, Ceramic Tile, Hardwood
Equipment Built-In Microwave, Disposal, Dryer, Exhaust Fan, Oven/Range - Gas, Refrigerator, Washer, Oven - Single
Fireplace N
Window Features Double Pane,Screens,Vinyl Clad
Appliance Built-In Microwave, Disposal, Dryer, Exhaust Fan, Oven/Range - Gas, Refrigerator, Washer, Oven - Single
Heat Source Natural Gas
Laundry Basement, Dryer In Unit, Has Laundry, Lower Floor, Washer In Unit
Exterior
Exterior Feature Patio(s), Brick, Balcony, Porch(es)
Fence Chain Link, Rear
Water Access N
View Garden/Lawn
Accessibility None
Porch Patio(s), Brick, Balcony, Porch(es)
Garage N
Building
Lot Description Front Yard, Level, Rear Yard
Story 3
Foundation Other
Sewer Public Sewer
Water Public
Architectural Style Traditional
Level or Stories 3
Additional Building Above Grade, Below Grade
Structure Type Dry Wall,Plaster Walls
New Construction N
Schools
Elementary Schools Call School Board
Middle Schools Call School Board
High Schools Call School Board
School District Baltimore City Public Schools
Others
Senior Community No
Tax ID 0325027863 061F
Ownership Fee Simple
SqFt Source Estimated
Security Features Main Entrance Lock,Smoke Detector
Special Listing Condition Standard
Read Less Info
Want to know what your home might be worth? Contact us for a FREE valuation!

Our team is ready to help you sell your home for the highest possible price ASAP

Bought with Frantzeska P Maragkou • American Dream Realty and Management

43777 Central Station Dr, Suite 390, Ashburn, VA, 20147, United States
GET MORE INFORMATION






