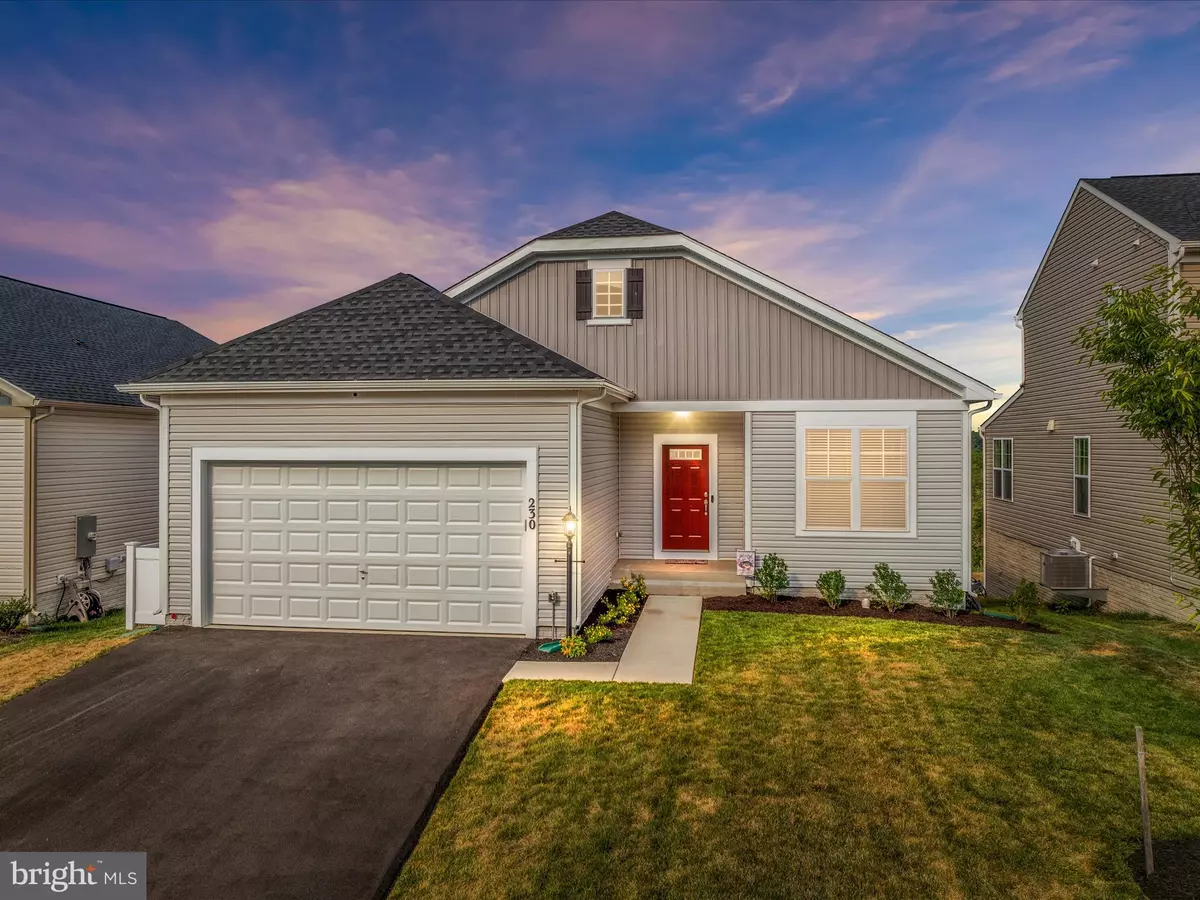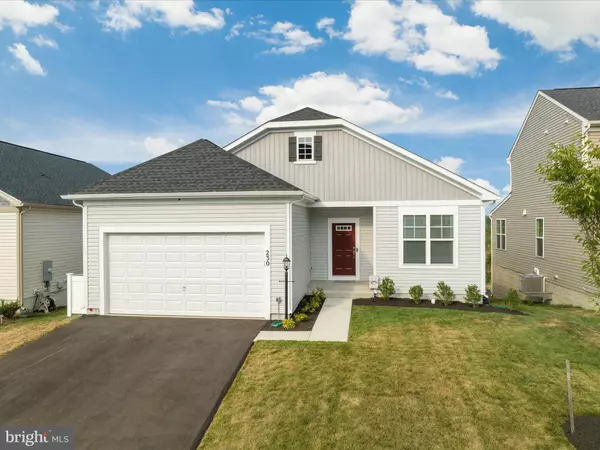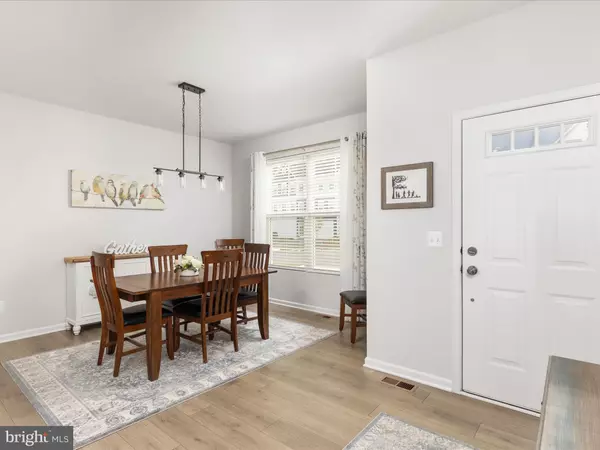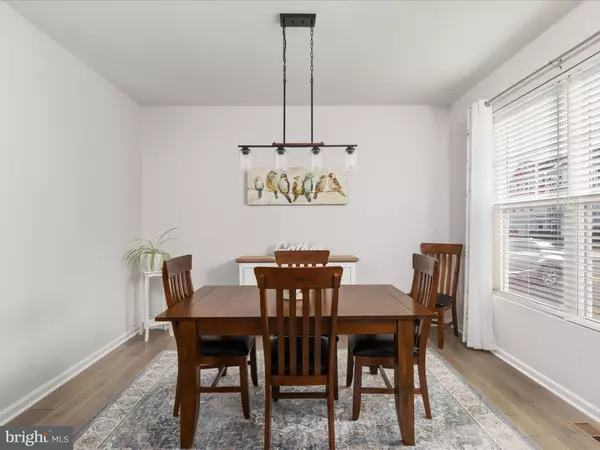$575,000
$575,000
For more information regarding the value of a property, please contact us for a free consultation.
4 Beds
3 Baths
2,274 SqFt
SOLD DATE : 10/16/2024
Key Details
Sold Price $575,000
Property Type Single Family Home
Sub Type Detached
Listing Status Sold
Purchase Type For Sale
Square Footage 2,274 sqft
Price per Sqft $252
Subdivision Snowden Bridge
MLS Listing ID VAFV2020462
Sold Date 10/16/24
Style Ranch/Rambler
Bedrooms 4
Full Baths 3
HOA Fees $153/mo
HOA Y/N Y
Abv Grd Liv Area 1,656
Originating Board BRIGHT
Year Built 2023
Annual Tax Amount $1,082
Tax Year 2024
Lot Size 6,534 Sqft
Acres 0.15
Property Description
Experience the benefits of new construction without the wait! This nearly brand-new rambler, less than a year old, is situated in the amenity-rich Snowden Bridge and boasts numerous upgrades typically not found in standard new builds. The kitchen is a chef's dream, featuring an upgraded stainless steel appliance package with a gas oven/cooktop, quartz countertops, and stunning cabinetry. The spacious center island offers additional seating and includes a 36” stainless farmhouse sink with an upgraded kitchen faucet and a smart thermostat. Additional premium upgrades include prewired ceiling fans in all rooms, recessed lighting, level 2 kitchen cabinets with soft-close doors and drawers. The home is also prewired for smart home features, including multiple coax and cat6 outlets, HDMI cables in various rooms, an Eero WiFi extender, and a smart garage door opener with two remotes. Inside, the open floor plan creates a warm and inviting atmosphere, highlighted by luxury vinyl plank (LVP) flooring throughout the living areas and the primary suite. The 14x14 screened-in porch serves as an excellent extension of the home, leading to a 13x14 deck and a fully fenced yard, perfect for outdoor living. The basement adds even more living space with its walk-out design, making it ideal for entertaining or relaxation. It includes a versatile rec room, a bedroom, and a full bathroom, providing a comfortable space for large families or out-of-town guests. Additionally, the large unfinished storage area offers ample storage space. Nestled on a serene premium wooded view lot, 230 Barrister offers both tranquility and modern convenience.
Location
State VA
County Frederick
Zoning R
Rooms
Basement Partially Finished
Main Level Bedrooms 3
Interior
Hot Water Electric
Heating Forced Air
Cooling Central A/C
Equipment Refrigerator, Dishwasher, Disposal, Oven/Range - Gas, Washer, Dryer
Appliance Refrigerator, Dishwasher, Disposal, Oven/Range - Gas, Washer, Dryer
Heat Source Natural Gas
Exterior
Parking Features Garage - Front Entry
Garage Spaces 2.0
Amenities Available Tot Lots/Playground, Pool - Outdoor, Basketball Courts, Bike Trail, Picnic Area, Volleyball Courts, Tennis - Indoor, Common Grounds
Water Access N
Accessibility None
Attached Garage 2
Total Parking Spaces 2
Garage Y
Building
Story 2
Foundation Block
Sewer Public Sewer
Water Public
Architectural Style Ranch/Rambler
Level or Stories 2
Additional Building Above Grade, Below Grade
New Construction N
Schools
School District Frederick County Public Schools
Others
HOA Fee Include Common Area Maintenance,Snow Removal,Trash
Senior Community No
Tax ID NO TAX RECORD
Ownership Fee Simple
SqFt Source Estimated
Special Listing Condition Standard
Read Less Info
Want to know what your home might be worth? Contact us for a FREE valuation!

Our team is ready to help you sell your home for the highest possible price ASAP

Bought with Cynthia K. Greenya • Keller Williams Realty

43777 Central Station Dr, Suite 390, Ashburn, VA, 20147, United States
GET MORE INFORMATION






