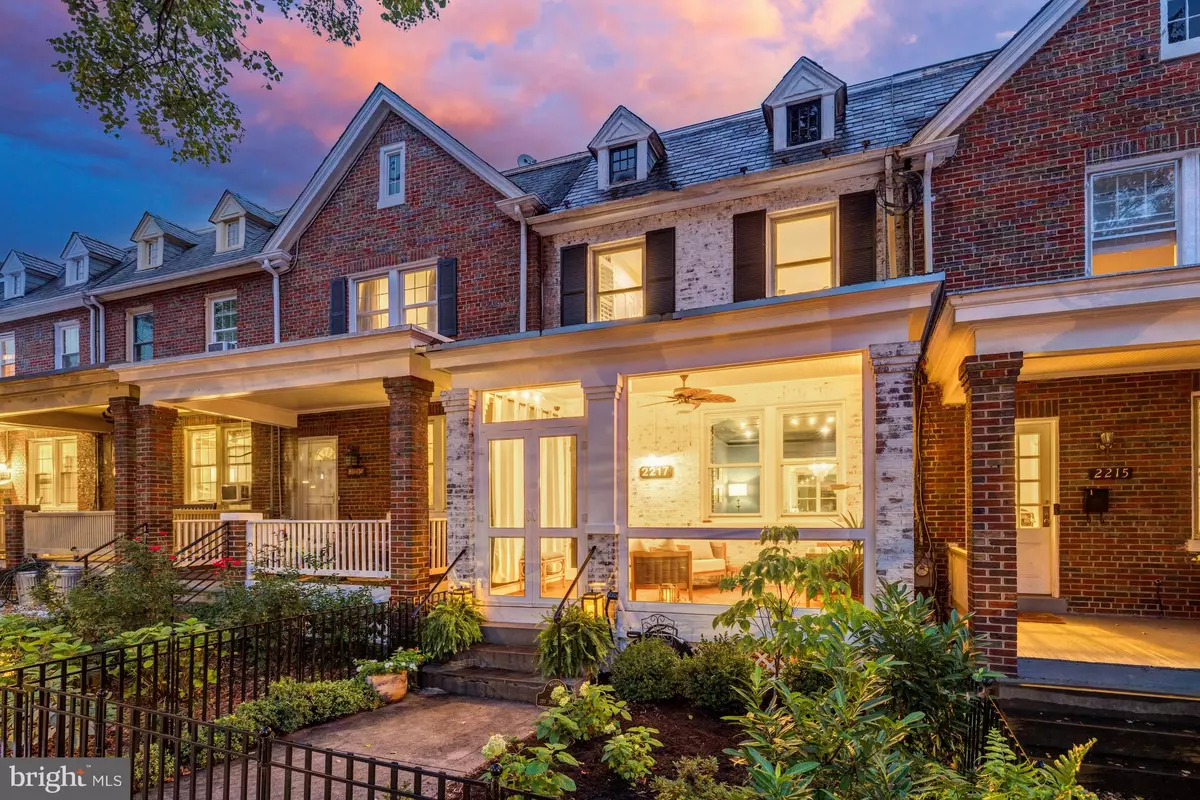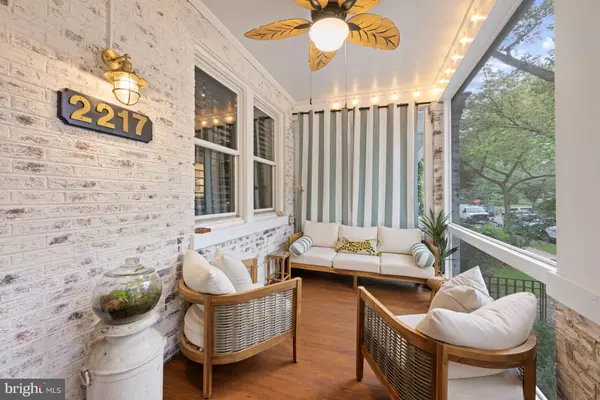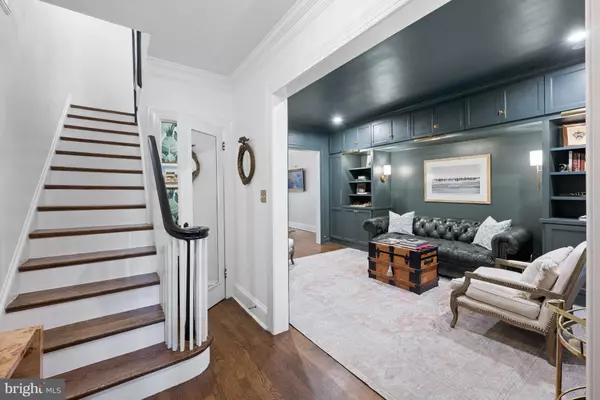$1,400,000
$1,349,000
3.8%For more information regarding the value of a property, please contact us for a free consultation.
3 Beds
3 Baths
2,080 SqFt
SOLD DATE : 10/17/2024
Key Details
Sold Price $1,400,000
Property Type Townhouse
Sub Type Interior Row/Townhouse
Listing Status Sold
Purchase Type For Sale
Square Footage 2,080 sqft
Price per Sqft $673
Subdivision Glover Park
MLS Listing ID DCDC2160984
Sold Date 10/17/24
Style Traditional
Bedrooms 3
Full Baths 2
Half Baths 1
HOA Y/N N
Abv Grd Liv Area 1,530
Originating Board BRIGHT
Year Built 1931
Annual Tax Amount $8,388
Tax Year 2023
Lot Size 1,620 Sqft
Acres 0.04
Property Description
Sunday Open house cancelled - under contract! Welcome to 2217 39th Street NW, a stunningly renovated home in the heart of Glover Park, featuring some of the most amazing outdoor living spaces you'll find in the neighborhood! Enjoy a peaceful, screened-in front porch, a private back deck with a gas firepit and grill area that boasts tree-top views, and no neighboring decks for unmatched privacy. The lower level patio, covered for all-weather enjoyment, is perfect for entertaining with an outdoor TV and weather proof storage closet. This home also includes a detached garage, offering valuable storage space or the potential for off-street parking.
Situated on a picturesque, tree-lined street, this property is within walking distance to the nearby parks, Stoddert Elementary, and recreation center - perfect for enjoying the Glover Parks's charm and amenities.
Inside, the home welcomes you with an inviting entry foyer leading to an elegant living room, complete with a custom wall of built-ins that double as a coat closet and additional storage. The dining room flows into the kitchen, which features abundant cabinetry and opens to a cozy family room with direct access to the deck. The main level also includes an updated powder room for added convenience.
Upstairs, you’ll find three bedrooms, a beautifully updated bathroom with Serena & Lily wallpaper, plus a bonus space filled with natural light—which makes an ideal home office! The lower level offers a private in-law suite, complete with a bedroom with a walk-in closet, a living space, its own washer and dryer, a kitchenette, and a fully renovated bathroom.
There have been many recent updates throughout the home adding modern touches (see extensive update list attached!). This property sits on one of the most desirable lots in Glover Park, offering both privacy and proximity to everything the area has to offer.
Don’t miss the opportunity to call this extraordinary home yours!
Location
State DC
County Washington
Zoning XX
Rooms
Basement Connecting Stairway, Outside Entrance, Fully Finished, Walkout Level
Interior
Interior Features Kitchen - Gourmet, Dining Area, Floor Plan - Traditional, Family Room Off Kitchen
Hot Water Natural Gas
Heating Radiator
Cooling Central A/C
Fireplace N
Heat Source Natural Gas
Laundry Has Laundry, Washer In Unit, Upper Floor, Lower Floor
Exterior
Exterior Feature Patio(s), Deck(s), Screened, Porch(es)
Garage Garage - Rear Entry
Garage Spaces 1.0
Waterfront N
Water Access N
Accessibility Other
Porch Patio(s), Deck(s), Screened, Porch(es)
Total Parking Spaces 1
Garage Y
Building
Story 3
Foundation Other
Sewer Public Sewer
Water Public
Architectural Style Traditional
Level or Stories 3
Additional Building Above Grade, Below Grade
New Construction N
Schools
Elementary Schools Stoddert
Middle Schools Hardy
High Schools Macarthur
School District District Of Columbia Public Schools
Others
Pets Allowed Y
Senior Community No
Tax ID 1301//0708
Ownership Fee Simple
SqFt Source Assessor
Acceptable Financing Cash, Conventional, FHA, VA
Horse Property N
Listing Terms Cash, Conventional, FHA, VA
Financing Cash,Conventional,FHA,VA
Special Listing Condition Standard
Pets Description No Pet Restrictions
Read Less Info
Want to know what your home might be worth? Contact us for a FREE valuation!

Our team is ready to help you sell your home for the highest possible price ASAP

Bought with Molly W Mullally • Compass

43777 Central Station Dr, Suite 390, Ashburn, VA, 20147, United States
GET MORE INFORMATION






