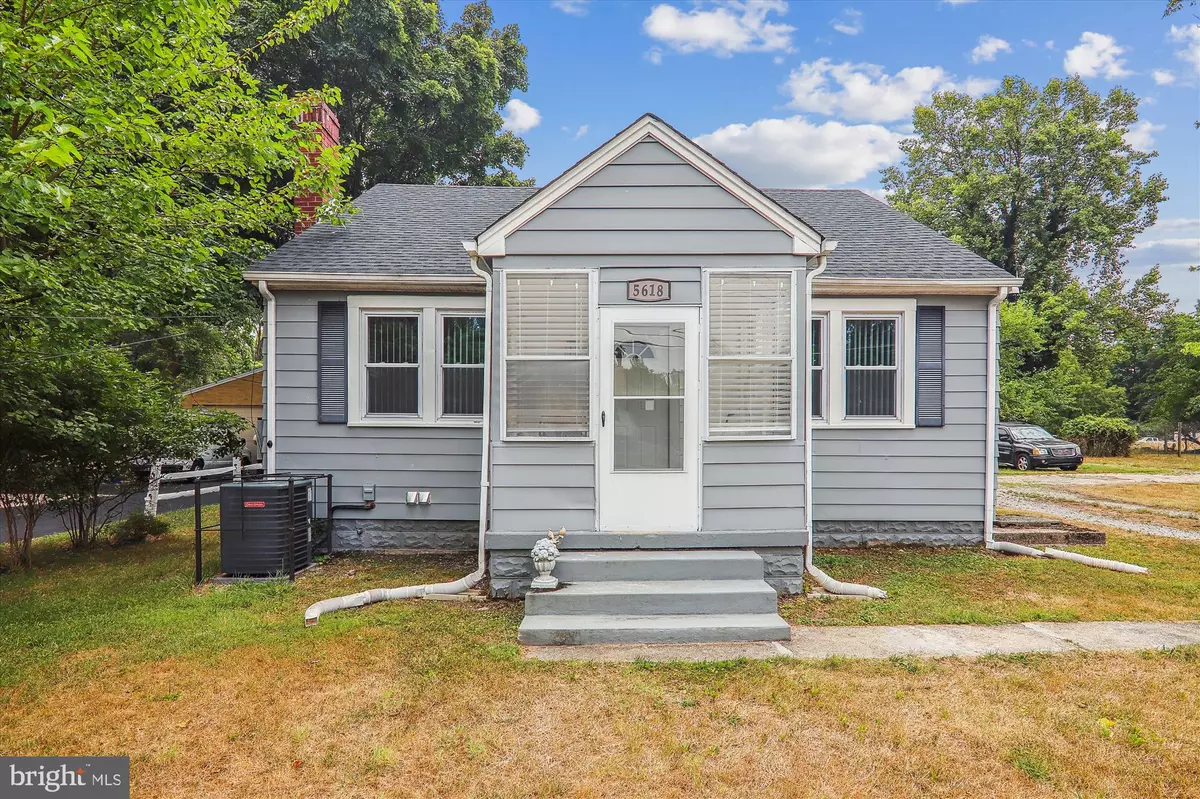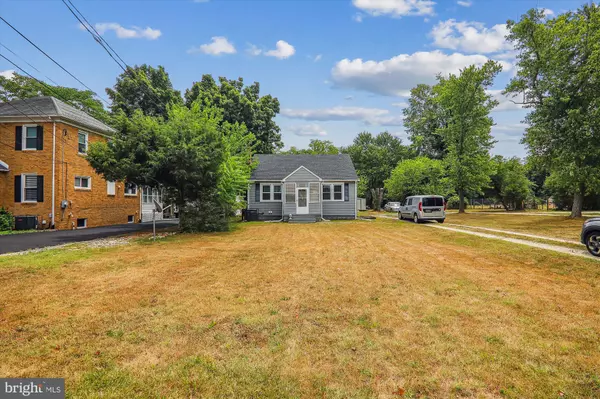$385,000
$380,000
1.3%For more information regarding the value of a property, please contact us for a free consultation.
5 Beds
2 Baths
1,305 SqFt
SOLD DATE : 10/17/2024
Key Details
Sold Price $385,000
Property Type Single Family Home
Sub Type Detached
Listing Status Sold
Purchase Type For Sale
Square Footage 1,305 sqft
Price per Sqft $295
Subdivision T B Middleton Farm
MLS Listing ID MDPG2119478
Sold Date 10/17/24
Style Cape Cod
Bedrooms 5
Full Baths 2
HOA Y/N N
Abv Grd Liv Area 1,305
Originating Board BRIGHT
Year Built 1940
Annual Tax Amount $2,320
Tax Year 2024
Lot Size 0.446 Acres
Acres 0.45
Property Description
**Welcome Home...Come Fall in Love with This Stunning Cape Cod! Looks are deceiving, this house is much larger than you think! With approximately 2,175 sq ft of living space, this bright and airy residence, with an abundance of windows for natural sunlight, boasts a charming screened-in front porch, gleaming hardwood floors, and wall-to-wall carpet. Featuring 5 spacious bedrooms, 2 full bathrooms, a cozy fireplace, and a separate formal dining room, this home exudes comfort and style. The kitchen includes stainless steel appliances, a bonus freezer, dishwasher, and built-in microwave. Additional highlights are a fully finished basement with an exit door, two large bedrooms, a full bathroom, a wet bar, and a washer/dryer. Outside, you'll find two sheds and a horseshoe driveway with ample off-street parking, all set on a fabulous lot nearly half an acre (19,427 square feet). Conveniently located near 495, DC and VA, Andrews Air Force Base, Bolling Air Force Base, public transportation, the National Harbor, restaurants, shops, churches, and more, this home combines elegance with accessibility. Ready for new ownership. Don't miss out, this one won't last long! **Sold "As-Is.** Seller Prefers Prime Title Group, LLC**
Location
State MD
County Prince Georges
Zoning RR
Rooms
Basement Full, Fully Finished, Improved, Outside Entrance
Main Level Bedrooms 2
Interior
Interior Features Carpet, Formal/Separate Dining Room, Wet/Dry Bar, Wood Floors, Bathroom - Tub Shower, Other
Hot Water Electric
Heating Heat Pump(s)
Cooling Central A/C
Flooring Hardwood, Carpet
Fireplaces Number 1
Fireplaces Type Wood
Equipment Refrigerator, Stove, Built-In Microwave, Dishwasher, Disposal, Dryer, Exhaust Fan, Freezer, Stainless Steel Appliances, Washer
Fireplace Y
Appliance Refrigerator, Stove, Built-In Microwave, Dishwasher, Disposal, Dryer, Exhaust Fan, Freezer, Stainless Steel Appliances, Washer
Heat Source Electric
Laundry Basement
Exterior
Exterior Feature Screened, Porch(es), Deck(s)
Waterfront N
Water Access N
Roof Type Shingle,Composite
Accessibility None
Porch Screened, Porch(es), Deck(s)
Garage N
Building
Lot Description Level
Story 3
Foundation Other, Slab
Sewer Public Sewer
Water Public
Architectural Style Cape Cod
Level or Stories 3
Additional Building Above Grade, Below Grade
New Construction N
Schools
School District Prince George'S County Public Schools
Others
Senior Community No
Tax ID 17060445221
Ownership Fee Simple
SqFt Source Assessor
Acceptable Financing Cash, Conventional, FHA, VA
Listing Terms Cash, Conventional, FHA, VA
Financing Cash,Conventional,FHA,VA
Special Listing Condition Standard
Read Less Info
Want to know what your home might be worth? Contact us for a FREE valuation!

Our team is ready to help you sell your home for the highest possible price ASAP

Bought with Nathalie Acosta • Spring Hill Real Estate, LLC.

43777 Central Station Dr, Suite 390, Ashburn, VA, 20147, United States
GET MORE INFORMATION






