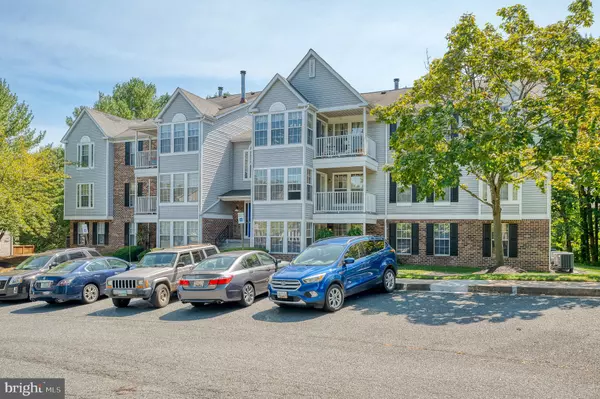$210,000
$199,900
5.1%For more information regarding the value of a property, please contact us for a free consultation.
2 Beds
2 Baths
1,000 SqFt
SOLD DATE : 10/18/2024
Key Details
Sold Price $210,000
Property Type Condo
Sub Type Condo/Co-op
Listing Status Sold
Purchase Type For Sale
Square Footage 1,000 sqft
Price per Sqft $210
Subdivision Arborview
MLS Listing ID MDHR2035076
Sold Date 10/18/24
Style Unit/Flat
Bedrooms 2
Full Baths 2
Condo Fees $270/mo
HOA Fees $13/qua
HOA Y/N Y
Abv Grd Liv Area 1,000
Originating Board BRIGHT
Year Built 1990
Annual Tax Amount $1,326
Tax Year 2024
Property Description
Buyer financing fell through at the last minute, so this is your chance to snag a fantastic condo! Considering downsizing or starting your home-buying journey? This rarely available, spacious condo is perfect for you!
Key Features:
Garden Patio & Sunroom: Enjoy outdoor living on your lovely shaded patio and a versatile enclosed sunroom that can serve as a sitting area, dining space, or cozy den.
Two Bedrooms & Baths: This unit features two full bedrooms and two bathrooms, including a primary suite with an en-suite bath and walk-in closet.
Convenient Access: Ground-level front entrance means no stairs required—easy living at its best!
Modern Open Floor Plan: Updated flooring and a large breakfast bar make this space ideal for entertaining. The kitchen comes equipped with a new stove, fridge with ice maker, and dishwasher.
Laundry & Comfort: Full-size washer/dryer units for added convenience, plus an AC unit replaced in 2009.
Location Benefits:
Nestled in the Riverside community of Belcamp, you're just minutes away from Riverside Shopping Center, the pool, tennis courts, popular grocery stores, and local restaurants.
Easy access to Routes 95 and 40 makes commuting or exploring the area a breeze.
Don’t miss out on this opportunity for easy living in a vibrant community!
Location
State MD
County Harford
Zoning R4
Rooms
Other Rooms Living Room, Primary Bedroom, Bedroom 2, Kitchen, Den, Laundry, Bathroom 2, Primary Bathroom
Main Level Bedrooms 2
Interior
Interior Features Breakfast Area, Combination Dining/Living, Combination Kitchen/Dining, Flat, Floor Plan - Open, Floor Plan - Traditional, Intercom, Walk-in Closet(s)
Hot Water Electric
Heating Heat Pump(s)
Cooling Central A/C
Equipment Built-In Microwave, Dryer, Washer, Water Heater, Stove, Refrigerator, Dishwasher
Furnishings No
Fireplace N
Window Features Screens
Appliance Built-In Microwave, Dryer, Washer, Water Heater, Stove, Refrigerator, Dishwasher
Heat Source Electric
Exterior
Exterior Feature Patio(s)
Utilities Available Cable TV Available
Amenities Available Club House, Common Grounds, Jog/Walk Path, Pool Mem Avail
Water Access N
Roof Type Asphalt
Accessibility Level Entry - Main
Porch Patio(s)
Garage N
Building
Story 1
Unit Features Garden 1 - 4 Floors
Sewer Public Sewer
Water Public
Architectural Style Unit/Flat
Level or Stories 1
Additional Building Above Grade, Below Grade
New Construction N
Schools
School District Harford County Public Schools
Others
Pets Allowed Y
HOA Fee Include Common Area Maintenance,Ext Bldg Maint,Lawn Maintenance,Management,Reserve Funds,Sewer,Water,Trash,Snow Removal,Insurance
Senior Community No
Tax ID 1301246887
Ownership Fee Simple
Acceptable Financing Cash, Conventional
Listing Terms Cash, Conventional
Financing Cash,Conventional
Special Listing Condition Standard
Pets Description Size/Weight Restriction, Cats OK, Dogs OK
Read Less Info
Want to know what your home might be worth? Contact us for a FREE valuation!

Our team is ready to help you sell your home for the highest possible price ASAP

Bought with Mahele Muriel Tshita • Keller Williams Preferred Properties

43777 Central Station Dr, Suite 390, Ashburn, VA, 20147, United States
GET MORE INFORMATION






