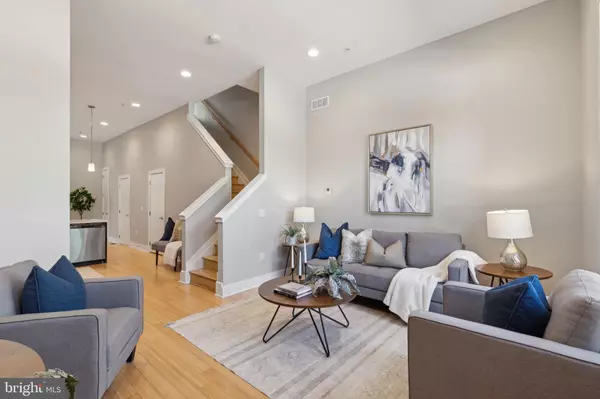$550,000
$575,000
4.3%For more information regarding the value of a property, please contact us for a free consultation.
3 Beds
3 Baths
2,510 SqFt
SOLD DATE : 10/17/2024
Key Details
Sold Price $550,000
Property Type Townhouse
Sub Type Interior Row/Townhouse
Listing Status Sold
Purchase Type For Sale
Square Footage 2,510 sqft
Price per Sqft $219
Subdivision Northern Liberties
MLS Listing ID PAPH2391248
Sold Date 10/17/24
Style Traditional,Contemporary
Bedrooms 3
Full Baths 2
Half Baths 1
HOA Fees $240/mo
HOA Y/N Y
Abv Grd Liv Area 1,854
Originating Board BRIGHT
Year Built 2013
Annual Tax Amount $7,824
Tax Year 2024
Lot Size 850 Sqft
Acres 0.02
Lot Dimensions 15.00 x 55.00
Property Description
Step into the picture of urban luxury with this exquisite Northern Liberties townhome, nestled within
the private community of the Courtyard at North Fifth. Located on a serene block in a picturesque
setting, this home provides a tranquil escape from the city's hustle and bustle.
This contemporary gem boasts 3 bedrooms, 2.5 baths, a coveted 1-car parking space, a finished
basement, soaring 10-foot ceilings, and expansive windows that flood the space with natural light.
The open-concept main floor is a designer's dream, featuring a spacious living area, a chef's kitchen with upgraded quartz countertops, stainless steel appliances, as well as a separate dining area that
seamlessly flows to the rear yard. A finished basement provides all the space you need for a Home
office, playroom, guest space, or whatever your heart desires.
Upstairs, two generous bedrooms share a luxurious four-piece bath, while a convenient laundry room
houses a full-sized GE washer and dryer. The master suite, occupying its own floor, offers a serene
retreat with abundant natural light, beautiful new flooring, a spacious custom walk-in closet, and a
lavish spa-like en-suite bath complete with a floating vanity and a glass-enclosed walk-in shower. This is
the sanctuary you've been dreaming of – a place to truly unwind and recharge.
Revel in the convenience of strolling to Northern Liberties' finest attractions, including public transit,
boutique shops, and entertainment venues. A short walk from everything 2nd Street has to offer and
restaurants galore: Café La Maude, Honey’s Sit and Eat, and Bourbon and Branch, just to name a few.
This Home has just undergone brand new paint from top to bottom, recoating and sealing of both
outdoor patios, and every detail has been meticulously prepared for the next owner to make it their
own. You won’t want to miss this!
Location
State PA
County Philadelphia
Area 19123 (19123)
Zoning RSA5
Rooms
Basement Fully Finished
Main Level Bedrooms 3
Interior
Hot Water Natural Gas
Heating Heat Pump(s)
Cooling Central A/C
Fireplace N
Heat Source Natural Gas
Exterior
Garage Spaces 1.0
Water Access N
Accessibility None
Total Parking Spaces 1
Garage N
Building
Story 4
Foundation Concrete Perimeter
Sewer No Septic System
Water Public
Architectural Style Traditional, Contemporary
Level or Stories 4
Additional Building Above Grade, Below Grade
New Construction N
Schools
School District The School District Of Philadelphia
Others
Senior Community No
Tax ID 057132560
Ownership Fee Simple
SqFt Source Assessor
Acceptable Financing Cash, Conventional
Listing Terms Cash, Conventional
Financing Cash,Conventional
Special Listing Condition Standard
Read Less Info
Want to know what your home might be worth? Contact us for a FREE valuation!

Our team is ready to help you sell your home for the highest possible price ASAP

Bought with Jon Brouse • BHHS Fox & Roach-Jenkintown

43777 Central Station Dr, Suite 390, Ashburn, VA, 20147, United States
GET MORE INFORMATION






