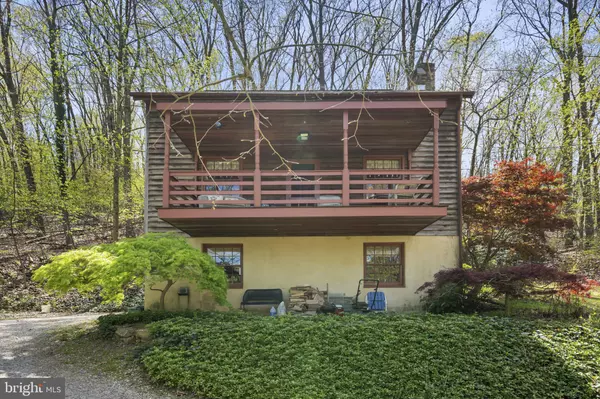$325,000
$349,000
6.9%For more information regarding the value of a property, please contact us for a free consultation.
4 Beds
2 Baths
1,712 SqFt
SOLD DATE : 10/03/2024
Key Details
Sold Price $325,000
Property Type Single Family Home
Sub Type Detached
Listing Status Sold
Purchase Type For Sale
Square Footage 1,712 sqft
Price per Sqft $189
Subdivision Glenville
MLS Listing ID PAYK2060100
Sold Date 10/03/24
Style Colonial
Bedrooms 4
Full Baths 2
HOA Y/N N
Abv Grd Liv Area 1,512
Originating Board BRIGHT
Year Built 1986
Annual Tax Amount $4,534
Tax Year 2024
Lot Size 3.620 Acres
Acres 3.62
Property Description
Welcome to 5631 Smoketown Rd, Glenville, PA 17329
Nestled amidst 3.62 acres of lush, wooded beauty, this charming colonial home offers a serene escape while still being conveniently located just 5 miles from the Maryland state line. Built in 1986, this residence combines classic design with modern comforts, providing the perfect backdrop for your new chapter.
This home features 4 spacious bedrooms, offering plenty of space for family, guests, or a home office. There are 2 full bathrooms designed for both functionality and style. The traditional colonial architecture exudes timeless elegance.
Enjoy the natural beauty of your wooded surroundings, perfect for outdoor activities, gardening, or simply unwinding in peace. Located across the road from the picturesque Codorus Creek, it's perfect for nature enthusiasts and outdoor lovers. The home is only a short drive to the Maryland state line, providing easy access to all the amenities and opportunities of both Pennsylvania and Maryland.
This home offers the ideal blend of tranquility and convenience. Whether you're looking to enjoy quiet evenings on the deck or need a quick commute to Maryland, 5631 Smoketown Rd has it all. Don't miss this opportunity to own a piece of paradise in Glenville, PA. (hottub is not in working order)
Location
State PA
County York
Area Manheim Twp (15237)
Zoning RESIDNETIAL
Rooms
Basement Partial, Poured Concrete, Partially Finished
Main Level Bedrooms 1
Interior
Interior Features Dining Area, Kitchen - Country, Other
Hot Water Electric
Heating Hot Water
Cooling None
Flooring Hardwood
Fireplaces Number 1
Furnishings No
Fireplace Y
Heat Source Electric, Oil
Exterior
Garage Spaces 3.0
Water Access N
View Trees/Woods
Roof Type Asphalt
Accessibility 2+ Access Exits
Total Parking Spaces 3
Garage N
Building
Lot Description Private, Hunting Available, Partly Wooded
Story 3
Foundation Concrete Perimeter
Sewer On Site Septic
Water Private
Architectural Style Colonial
Level or Stories 3
Additional Building Above Grade, Below Grade
Structure Type Dry Wall
New Construction N
Schools
School District South Western
Others
Senior Community No
Tax ID 37-000-CG-0018-00-00000
Ownership Fee Simple
SqFt Source Assessor
Acceptable Financing Cash, Conventional, FHA, VA
Listing Terms Cash, Conventional, FHA, VA
Financing Cash,Conventional,FHA,VA
Special Listing Condition Standard
Read Less Info
Want to know what your home might be worth? Contact us for a FREE valuation!

Our team is ready to help you sell your home for the highest possible price ASAP

Bought with Cheyenne D Smith • Cummings & Co. Realtors

43777 Central Station Dr, Suite 390, Ashburn, VA, 20147, United States
GET MORE INFORMATION






