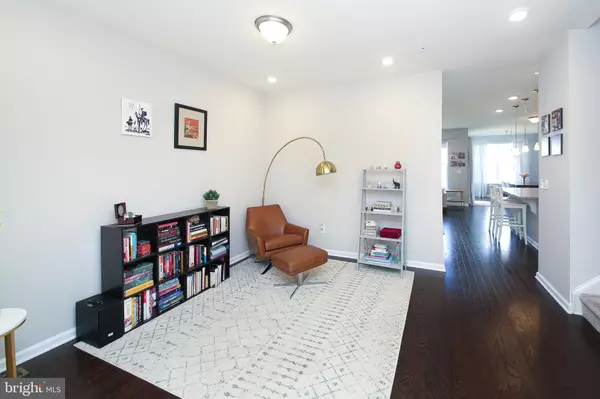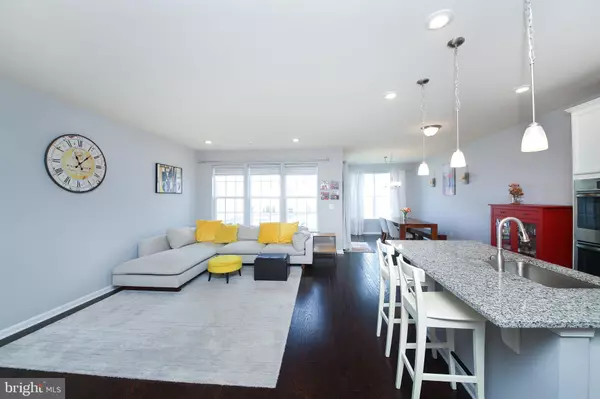$575,000
$580,000
0.9%For more information regarding the value of a property, please contact us for a free consultation.
3 Beds
3 Baths
2,352 SqFt
SOLD DATE : 10/21/2024
Key Details
Sold Price $575,000
Property Type Townhouse
Sub Type Interior Row/Townhouse
Listing Status Sold
Purchase Type For Sale
Square Footage 2,352 sqft
Price per Sqft $244
Subdivision Reserve At Providence Crossing
MLS Listing ID PAMC2114656
Sold Date 10/21/24
Style Traditional
Bedrooms 3
Full Baths 2
Half Baths 1
HOA Fees $193/mo
HOA Y/N Y
Abv Grd Liv Area 2,352
Originating Board BRIGHT
Year Built 2019
Annual Tax Amount $7,595
Tax Year 2023
Lot Size 2,640 Sqft
Acres 0.06
Lot Dimensions 24.00 x 0.00
Property Description
You must see this 5-year-young townhome in the Reserve at Providence Crossing! As you walk to the front door under the covered portico area, you’ll notice the welcoming stone & vinyl façade. The entry foyer immediately opens to a flex space – could be an ideal home office or formal dining area – and also has a powder room and interior access to the 2-car garage. You’ll immediately notice the gleaming hardwood floors and recessed lighting throughout the main level, and the open floor plan is sure to please! The spacious living room has windows overlooking the composite deck. The kitchen features ample white cabinetry & pantry, stainless appliances, including a double wall oven & cooktop, and a tiled backsplash. The large island will comfortably seat 3 people and has pendant lighting above it. The designated dining area can accommodate a lengthy table and its flow to the deck is perfect for entertaining. You’ll enjoy the crisp fall days on the deck as you overlook the grassy common area. Upstairs you’ll find a stunning primary suite, which can easily accommodate a king-sized bed. It has a sunny sitting room, which could also serve as an office or exercise area. There is a large walk-in closet with custom organization system, and two additional closets. The ensuite has separate his-n-her vanities, each with ample storage. The enormous walk-in shower is tiled with dual shower heads and a built-in bench. The 2nd & 3rd bedrooms are both generously sized, each with their own walk-in closet. This home has a 2nd floor laundry room where you can add cabinetry for additional storage. The upstairs hall bath has upgraded tile and a dual sink vanity. Two linen closets complete this level. The unfinished basement is equipped with a sump pump and egress window, and is plumbed for a bath. It’s just waiting for your creative finishing ideas! The Reserve at Providence Crossing is a stone’s throw from Rt 422 access, Wegmans and unlimited shopping and restaurants. Enjoy downtown Phoenixville on the weekends! This home is truly move-in ready – just unpack and enjoy!
Location
State PA
County Montgomery
Area Upper Providence Twp (10661)
Zoning RESIDENTIAL
Direction Southeast
Rooms
Basement Full, Unfinished
Interior
Interior Features Carpet, Combination Kitchen/Dining, Combination Kitchen/Living, Family Room Off Kitchen, Floor Plan - Open, Kitchen - Island, Primary Bath(s), Recessed Lighting, Walk-in Closet(s), Wood Floors
Hot Water Natural Gas
Heating Forced Air
Cooling Central A/C
Fireplace N
Heat Source Natural Gas
Laundry Upper Floor
Exterior
Garage Garage - Front Entry
Garage Spaces 2.0
Waterfront N
Water Access N
Roof Type Metal,Architectural Shingle
Accessibility None
Attached Garage 2
Total Parking Spaces 2
Garage Y
Building
Story 2
Foundation Concrete Perimeter
Sewer Public Sewer
Water Public
Architectural Style Traditional
Level or Stories 2
Additional Building Above Grade, Below Grade
New Construction N
Schools
School District Spring-Ford Area
Others
HOA Fee Include Common Area Maintenance,Lawn Maintenance,Snow Removal,Trash
Senior Community No
Tax ID 61-00-00988-263
Ownership Fee Simple
SqFt Source Assessor
Special Listing Condition Standard
Read Less Info
Want to know what your home might be worth? Contact us for a FREE valuation!

Our team is ready to help you sell your home for the highest possible price ASAP

Bought with Deb Marx • NextHome Signature

43777 Central Station Dr, Suite 390, Ashburn, VA, 20147, United States
GET MORE INFORMATION






