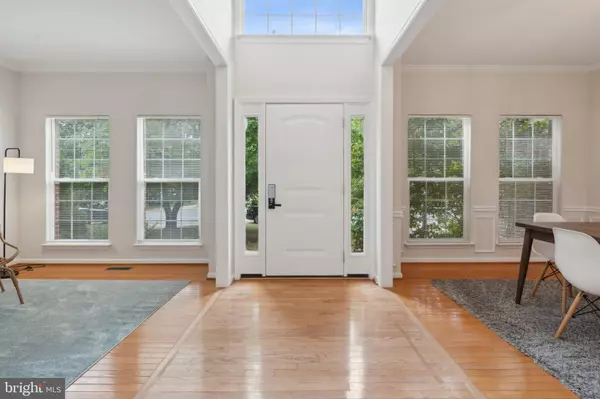$930,000
$875,000
6.3%For more information regarding the value of a property, please contact us for a free consultation.
4 Beds
4 Baths
2,843 SqFt
SOLD DATE : 10/22/2024
Key Details
Sold Price $930,000
Property Type Single Family Home
Sub Type Detached
Listing Status Sold
Purchase Type For Sale
Square Footage 2,843 sqft
Price per Sqft $327
Subdivision Ridges At Ashburn
MLS Listing ID VALO2078012
Sold Date 10/22/24
Style Colonial
Bedrooms 4
Full Baths 2
Half Baths 2
HOA Fees $120/mo
HOA Y/N Y
Abv Grd Liv Area 2,843
Originating Board BRIGHT
Year Built 2000
Annual Tax Amount $7,049
Tax Year 2024
Lot Size 6,970 Sqft
Acres 0.16
Property Description
Welcome home to your single family house in sought after Courts and Ridges of Ashburn with all
the amenities you could want. This westward facing house with 4 bedrooms and 2 full and 2 half baths is filled with natural light as you enter through the 2 story foyer with a large Palladian window. Crown molding throughout the first level. To the right is your living room and left is the dining room with natural hard wood floors that extends to a spacious family room with new carpet in 2022 and a cozy gas fireplace.
If you work from home, we have you covered as there is an office and updated powder room in 2022. Enjoy the open concept kitchen and large eat in breakfast area with smart stainless steel appliances dated 2022. White cabinets with shaker crown molding compliment the versatile and durable Corian counter. Waterproof engineered floor installed in 2022. The entire second floor has plush new carpeting that feels like you are walking on a cloud. The primary bedroom boasts 2 walk in closets and a splendid bathroom with a stand alone tub and frameless shower doors that showcases the magnificent shower system with a
waterfall and rain shower head. The vanity is a luxurious marble top with big drawers and open shelving
on the bottom. The hall bath is just as splendid with tiles all the way to the ceiling and alcove in the
shower. Two of the bedrooms have walk in closets. Enjoy the spacious walk out lower level with 2 windows and a large sliding glass door to allow all the natural light you want. The two car garage has new insulated garage doors installed 2022. For electric car owners, you have two 240v outlets to charge your cars. The roof was replaced in 2016 with 50 year architectural shingles. Hot water heater replaced in
2020 and HVAC was replaced in 2013 with plenty of life. Enjoy all the amenities Courts and Ridges has to offer. The pool and clubhouse, tot lot, basketball and tennis courts are across the street. Close distance to Whole foods and Giant grocery store and many many restaurants. Walgreens is located a convenient
block away in the community.
Location
State VA
County Loudoun
Zoning PDH4
Rooms
Basement Daylight, Full
Interior
Interior Features Breakfast Area, Carpet, Ceiling Fan(s), Crown Moldings, Dining Area, Family Room Off Kitchen, Floor Plan - Traditional, Kitchen - Eat-In, Kitchen - Island, Pantry, Recessed Lighting, Bathroom - Soaking Tub, Bathroom - Stall Shower, Walk-in Closet(s), Wood Floors
Hot Water Electric
Heating Central, Energy Star Heating System
Cooling Central A/C, Energy Star Cooling System, Ceiling Fan(s)
Flooring Carpet, Hardwood, Luxury Vinyl Plank, Ceramic Tile
Fireplaces Number 1
Fireplaces Type Gas/Propane
Equipment Built-In Microwave, Dishwasher, Disposal, Dryer - Electric, Energy Efficient Appliances, ENERGY STAR Clothes Washer, ENERGY STAR Dishwasher, ENERGY STAR Refrigerator, Oven/Range - Electric, Refrigerator, Stainless Steel Appliances, Washer, Water Heater - High-Efficiency
Fireplace Y
Appliance Built-In Microwave, Dishwasher, Disposal, Dryer - Electric, Energy Efficient Appliances, ENERGY STAR Clothes Washer, ENERGY STAR Dishwasher, ENERGY STAR Refrigerator, Oven/Range - Electric, Refrigerator, Stainless Steel Appliances, Washer, Water Heater - High-Efficiency
Heat Source Natural Gas
Laundry Main Floor
Exterior
Garage Garage - Front Entry, Garage Door Opener
Garage Spaces 2.0
Amenities Available Club House, Common Grounds, Jog/Walk Path, Pool - Outdoor, Basketball Courts, Tennis Courts, Tot Lots/Playground
Waterfront N
Water Access N
Roof Type Shingle
Accessibility None
Attached Garage 2
Total Parking Spaces 2
Garage Y
Building
Story 3
Foundation Permanent
Sewer Public Sewer
Water Public
Architectural Style Colonial
Level or Stories 3
Additional Building Above Grade, Below Grade
Structure Type 9'+ Ceilings
New Construction N
Schools
Elementary Schools Cedar Lane
Middle Schools Trailside
High Schools Stone Bridge
School District Loudoun County Public Schools
Others
HOA Fee Include Pool(s),Recreation Facility,Trash,Snow Removal,Common Area Maintenance
Senior Community No
Tax ID 084170734000
Ownership Fee Simple
SqFt Source Assessor
Special Listing Condition Standard
Read Less Info
Want to know what your home might be worth? Contact us for a FREE valuation!

Our team is ready to help you sell your home for the highest possible price ASAP

Bought with Jina Hwang • BH Investment Realty. Inc.

43777 Central Station Dr, Suite 390, Ashburn, VA, 20147, United States
GET MORE INFORMATION






