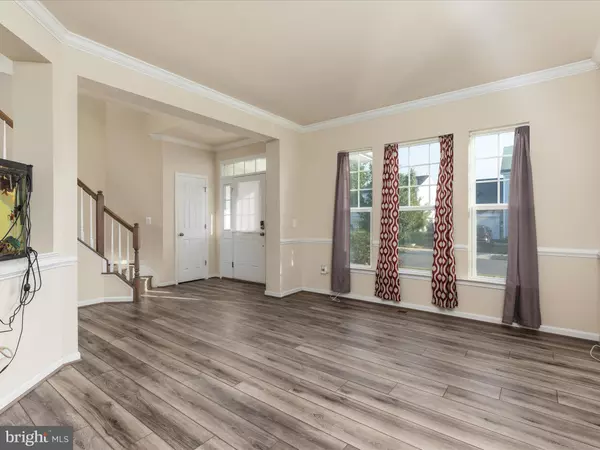$850,000
$874,900
2.8%For more information regarding the value of a property, please contact us for a free consultation.
6 Beds
6 Baths
4,838 SqFt
SOLD DATE : 10/21/2024
Key Details
Sold Price $850,000
Property Type Single Family Home
Sub Type Detached
Listing Status Sold
Purchase Type For Sale
Square Footage 4,838 sqft
Price per Sqft $175
Subdivision Avendale Woodland Grove
MLS Listing ID VAPW2079002
Sold Date 10/21/24
Style Craftsman
Bedrooms 6
Full Baths 6
HOA Fees $95/mo
HOA Y/N Y
Abv Grd Liv Area 3,778
Originating Board BRIGHT
Year Built 2018
Annual Tax Amount $8,848
Tax Year 2024
Lot Size 9,657 Sqft
Acres 0.22
Property Description
WELCOME HOME! Experience all the luxury with this beautiful, updated craftsman home in the highly sought-after Avendale Woodland Grove neighborhood. Built in 2018 and nestled in a tranquil, sunny cul-de-sac, this extraordinary FOUR-level multi-generational residence has the LARGEST floor plan – spanning an incredible 5,328 square feet of elevated living space including a spacious main-level bedroom and full bathroom! Featuring six large bedrooms and six full beautifully updated baths. This smart home never ceases to amaze - Control the temperature and lock/unlock doors from your phone or Alexa! The main level boasts a spacious, open concept kitchen with stainless-steel appliances, a beautiful extra-large granite island and is multi-functional with bar seating. The adjacent open dining room is surrounded by large windows and opens to a quaint, peaceful view of the backyard. The partially finished large basement also comes equipped with a HUGE storage room or gym space with walkout sliding doors. For those who need to commute, this home is a short, easy drive to routes 28, 66, and the 234 parkway PLUS this home is just minutes near highly desirable shopping, dining, breweries and wineries. A short drive to old town Manassas and old town Warrenton seamlessly combines the convenience of the city with country charm! Competitively priced for a quick sale at more than 30% less per square foot compared to other properties in the neighborhood and on the market. Needs minor TLC. Sold As-Is! Don't miss the opportunity to call this remarkable property home, where unbeatable location and classic charm converge in quintessential harmony. Schedule your showing today!
Location
State VA
County Prince William
Zoning PMR
Rooms
Basement Walkout Level, Partially Finished
Main Level Bedrooms 1
Interior
Interior Features Ceiling Fan(s)
Hot Water Natural Gas
Heating Forced Air
Cooling Central A/C
Fireplaces Number 1
Fireplaces Type Screen, Fireplace - Glass Doors
Equipment Built-In Microwave, Dryer, Washer, Dishwasher, Disposal, Refrigerator, Icemaker, Stove, Oven - Double, Oven - Wall, Stainless Steel Appliances
Fireplace Y
Appliance Built-In Microwave, Dryer, Washer, Dishwasher, Disposal, Refrigerator, Icemaker, Stove, Oven - Double, Oven - Wall, Stainless Steel Appliances
Heat Source Natural Gas
Exterior
Garage Garage - Front Entry, Garage Door Opener
Garage Spaces 2.0
Amenities Available Tot Lots/Playground, Jog/Walk Path, Common Grounds, Basketball Courts, Bike Trail, Dog Park
Waterfront N
Water Access N
Accessibility None
Attached Garage 2
Total Parking Spaces 2
Garage Y
Building
Story 3
Foundation Concrete Perimeter
Sewer Public Sewer
Water Public
Architectural Style Craftsman
Level or Stories 3
Additional Building Above Grade, Below Grade
New Construction N
Schools
School District Prince William County Public Schools
Others
HOA Fee Include Snow Removal,Common Area Maintenance,Trash
Senior Community No
Tax ID 7595-21-0217
Ownership Fee Simple
SqFt Source Assessor
Special Listing Condition Standard
Read Less Info
Want to know what your home might be worth? Contact us for a FREE valuation!

Our team is ready to help you sell your home for the highest possible price ASAP

Bought with Maria Azeneth Jaimes • Oasys Realty

43777 Central Station Dr, Suite 390, Ashburn, VA, 20147, United States
GET MORE INFORMATION






