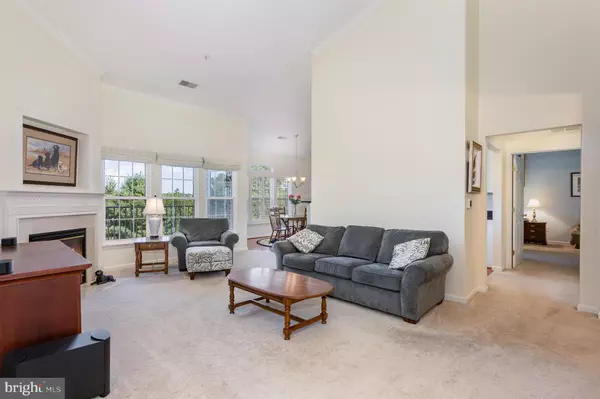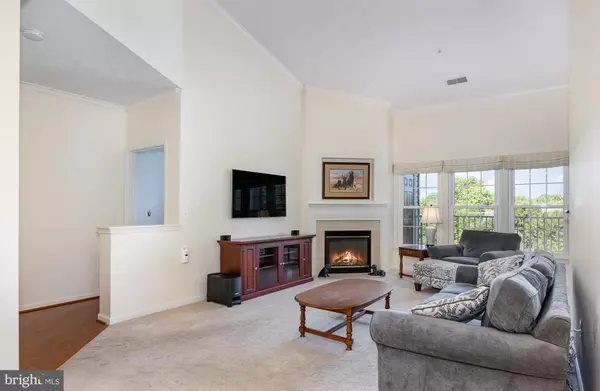$389,900
$389,900
For more information regarding the value of a property, please contact us for a free consultation.
2 Beds
2 Baths
1,585 SqFt
SOLD DATE : 10/23/2024
Key Details
Sold Price $389,900
Property Type Condo
Sub Type Condo/Co-op
Listing Status Sold
Purchase Type For Sale
Square Footage 1,585 sqft
Price per Sqft $245
Subdivision Windsor At Perry Hall Farms
MLS Listing ID MDBC2105386
Sold Date 10/23/24
Style Unit/Flat
Bedrooms 2
Full Baths 2
Condo Fees $275/mo
HOA Y/N N
Abv Grd Liv Area 1,585
Originating Board BRIGHT
Year Built 2004
Annual Tax Amount $3,030
Tax Year 2024
Property Description
Condominiums in the popular Windsor at Perry Hall Farms are in great demand and very rarely does a 4th floor penthouse unit located on Amberleigh Lane come on the market. Welcome to your new home, 9606Q Amberleigh Lane.
As you enter the front door of this well-kept home, you will be greeted by an open foyer featuring two closets – one for coats and the other walk-in closet provides ample storage space. Continuing into the condo, you will be amazed at the generous amount of footage this condo offers as you make your way into the living room, dining room, kitchen and breakfast area/sunroom. The vaulted ceilings, which are only available on 4th floor units, add to the visual spaciousness of this unit. Open the door to your private balcony located off the sunroom where you can relax and enjoy the view of the community grounds and trees.
The focal point of the living room is the gas fireplace providing warmth and ambience on those upcoming chilly nights. The kitchen boasts 42” white cabinets, Quartz countertops, newer refrigerator with ice maker, built-in microwave, and an electric convection stove with dual ovens. Functional and beautiful plantation shutters on the breakfast room windows help to keep the room warm during the winter and cool during the summer making them an invaluable asset.
The primary bedroom is roomy with a large walk-in closet and a cozy sitting area for relaxing or for setting up as your home office. The en-suite bath features dual sinks with granite countertops, and a heated Whirlpool tub.
At the opposite end of the condo, off the foyer, you will find the second nice sized bedroom and second full bath with a marble countertop.
Additional upgrades for this unit include: Carrier furnace (2023); HVAC (2015); Water heater (2023); Replacement windows (2012); Storm door with built-in blinds on patio door; Updated lighting; Crown molding; Free floating hardwood in foyer, breakfast/sunroom and kitchen; Built-in/Shelving in sitting area in primary bedroom and walk-in closet; Newer washer and dryer; Replaced comfort height toilets.
You can move into your new home with peace of mind knowing many of your high ticketed items have been updated/replaced and begin enjoying the benefits of owning a condo provides.
Your personal reserved parking spot is 119. Please park in assigned spot number 119 or any of the unnumbered spots.
These buildings with secure entry and elevators are well maintained. The established community features walking trails, beautiful common areas with trees and benches and is conveniently located within minutes of shopping, parks, professional services, and a variety of restaurants.
Additional shared storage closet located outside the unit on the 4th floor.
NO HOME SALE CONTINGENCIES
SELLERS ARE REQUESTING A POST-SETTLEMENT OCCUPANCY AGREEMENT FOR APPROXIMATELY A WEEK.
Location
State MD
County Baltimore
Zoning RESIDENTIAL
Rooms
Main Level Bedrooms 2
Interior
Hot Water Natural Gas
Heating Forced Air
Cooling Ceiling Fan(s), Central A/C
Fireplaces Number 1
Fireplaces Type Fireplace - Glass Doors, Mantel(s), Corner
Equipment Built-In Microwave, Dishwasher, Disposal, Dryer, Exhaust Fan, Oven - Double, Oven/Range - Electric, Refrigerator, Washer, Water Heater
Fireplace Y
Window Features Replacement
Appliance Built-In Microwave, Dishwasher, Disposal, Dryer, Exhaust Fan, Oven - Double, Oven/Range - Electric, Refrigerator, Washer, Water Heater
Heat Source Natural Gas
Exterior
Exterior Feature Balcony
Parking On Site 1
Amenities Available Common Grounds, Jog/Walk Path, Elevator
Waterfront N
Water Access N
View Garden/Lawn, Trees/Woods
Accessibility 36\"+ wide Halls, 32\"+ wide Doors
Porch Balcony
Garage N
Building
Story 1
Unit Features Garden 1 - 4 Floors
Sewer Public Septic
Water Public
Architectural Style Unit/Flat
Level or Stories 1
Additional Building Above Grade, Below Grade
New Construction N
Schools
School District Baltimore County Public Schools
Others
Pets Allowed Y
HOA Fee Include Ext Bldg Maint,Lawn Maintenance,Management,Road Maintenance,Reserve Funds,Snow Removal,Trash
Senior Community No
Tax ID 04112400005960
Ownership Condominium
Special Listing Condition Standard
Pets Description Number Limit
Read Less Info
Want to know what your home might be worth? Contact us for a FREE valuation!

Our team is ready to help you sell your home for the highest possible price ASAP

Bought with Tatyana Sasso • Sasso Realty Investments LLC

43777 Central Station Dr, Suite 390, Ashburn, VA, 20147, United States
GET MORE INFORMATION






