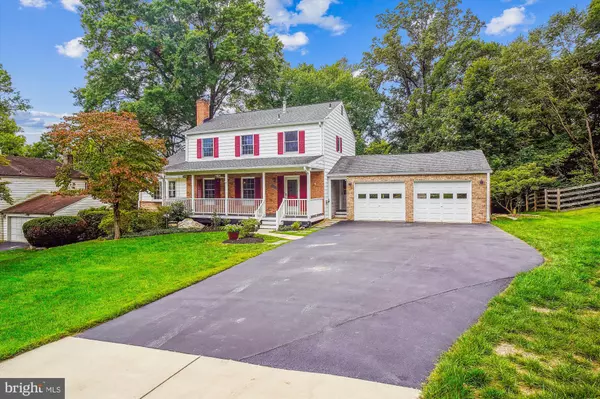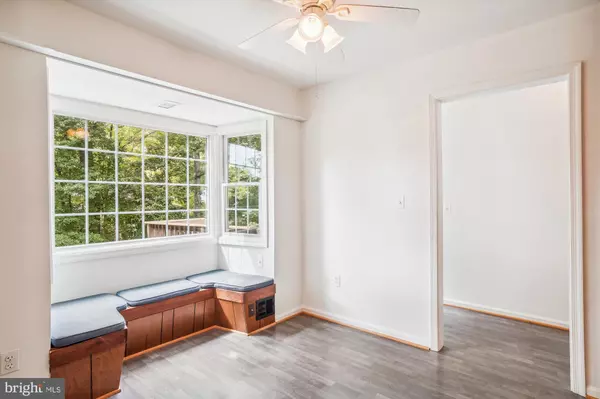$732,500
$725,000
1.0%For more information regarding the value of a property, please contact us for a free consultation.
5 Beds
4 Baths
2,196 SqFt
SOLD DATE : 10/15/2024
Key Details
Sold Price $732,500
Property Type Single Family Home
Sub Type Detached
Listing Status Sold
Purchase Type For Sale
Square Footage 2,196 sqft
Price per Sqft $333
Subdivision Candlewood Park
MLS Listing ID MDMC2149924
Sold Date 10/15/24
Style Colonial
Bedrooms 5
Full Baths 3
Half Baths 1
HOA Y/N N
Abv Grd Liv Area 2,196
Originating Board BRIGHT
Year Built 1970
Annual Tax Amount $6,453
Tax Year 2024
Lot Size 0.429 Acres
Acres 0.43
Property Description
Welcome to this beautiful home in the heart of Candlewood Park! This expanded Colonial boasts 4 bedrooms, 3.5 baths, situated on a generous .42-acre lot. As you enter, you’re greeted by a charming front porch complete with a swing—an ideal spot for morning coffee or quiet evenings. Inside, you’ll discover the standout feature of this home a bright and airy great room featuring vaulted ceilings, large windows, and a wood stove, perfect for gatherings and cozy nights by the fireplace. With hardwood floors throughout two levels, the home exudes warmth and style. This move-in-ready home has been freshly painted and offers new carpet at the lower level. The layout seamlessly flows to two decks, ideal for outdoor entertaining and family enjoyment. A fully finished walk-out basement, along with a bonus space that can easily be converted into a 5th bedroom, adds versatility to the living area. The 2-car garage is equipped with heat and AC for year-round comfort and functionality. Nestled between Shady Grove Metro (1.4 miles away)and Lake Needwood (1 mile away) in Rock Creek Park you'll find the perfect balance of work and play, with outdoor adventures and easy commuting at your fingertips. Enjoy convenient access to Routes 370, 270, and 200. Welcome Home!
Location
State MD
County Montgomery
Zoning R200
Rooms
Other Rooms Living Room, Dining Room, Primary Bedroom, Bedroom 2, Bedroom 3, Bedroom 4, Kitchen, Family Room, Foyer, Breakfast Room, Great Room, Laundry, Mud Room, Recreation Room, Storage Room, Bathroom 3, Bonus Room, Primary Bathroom, Half Bath
Basement Fully Finished, Walkout Level, Windows
Interior
Interior Features Breakfast Area, Ceiling Fan(s), Central Vacuum, Floor Plan - Traditional, Stove - Wood, Wood Floors
Hot Water Natural Gas
Heating Central, Wood Burn Stove
Cooling Central A/C, Ceiling Fan(s)
Flooring Ceramic Tile, Wood, Laminate Plank, Carpet
Fireplaces Number 2
Fireplaces Type Wood, Free Standing
Equipment Central Vacuum, Built-In Microwave, Dishwasher, Disposal, Refrigerator, Stove, Washer, Water Heater, Dryer - Electric
Fireplace Y
Appliance Central Vacuum, Built-In Microwave, Dishwasher, Disposal, Refrigerator, Stove, Washer, Water Heater, Dryer - Electric
Heat Source Natural Gas
Laundry Has Laundry
Exterior
Exterior Feature Deck(s), Porch(es)
Parking Features Garage - Front Entry, Inside Access, Oversized
Garage Spaces 5.0
Water Access N
View Trees/Woods
Accessibility None
Porch Deck(s), Porch(es)
Attached Garage 2
Total Parking Spaces 5
Garage Y
Building
Story 3
Foundation Block
Sewer Public Sewer
Water Public
Architectural Style Colonial
Level or Stories 3
Additional Building Above Grade, Below Grade
New Construction N
Schools
Elementary Schools Candlewood
Middle Schools Shady Grove
High Schools Col. Zadok A. Magruder
School District Montgomery County Public Schools
Others
Pets Allowed Y
Senior Community No
Tax ID 160400126285
Ownership Fee Simple
SqFt Source Assessor
Horse Property N
Special Listing Condition Standard
Pets Description No Pet Restrictions
Read Less Info
Want to know what your home might be worth? Contact us for a FREE valuation!

Our team is ready to help you sell your home for the highest possible price ASAP

Bought with Meredith L Margolis • Compass

43777 Central Station Dr, Suite 390, Ashburn, VA, 20147, United States
GET MORE INFORMATION






