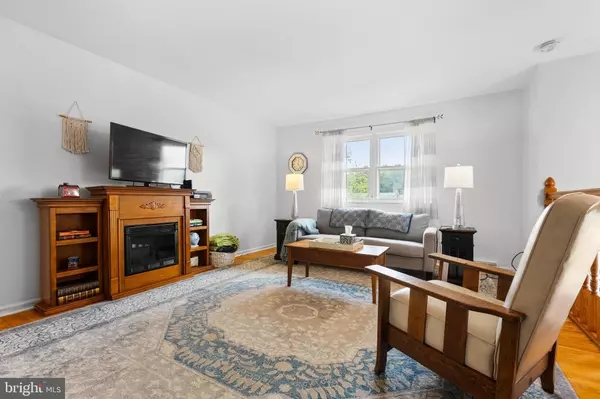$477,000
$465,000
2.6%For more information regarding the value of a property, please contact us for a free consultation.
3 Beds
2 Baths
2,150 SqFt
SOLD DATE : 10/24/2024
Key Details
Sold Price $477,000
Property Type Single Family Home
Sub Type Detached
Listing Status Sold
Purchase Type For Sale
Square Footage 2,150 sqft
Price per Sqft $221
Subdivision Great Oak Farms
MLS Listing ID DENC2068114
Sold Date 10/24/24
Style Split Level
Bedrooms 3
Full Baths 2
HOA Y/N N
Abv Grd Liv Area 1,259
Originating Board BRIGHT
Year Built 1981
Annual Tax Amount $2,908
Tax Year 2022
Lot Size 1.000 Acres
Acres 1.0
Lot Dimensions 136.50 x 364.80
Property Description
Welcome Home to 11 White Oak Dr. This home is located in the highly sought after community of Great Oak Farms, in the Appo school district. Nothing has been overlooked in this beautifully maintained and charming 3 bedroom, 2 bath bi-level. Through the front door and up the stairs is the spacious living area with plenty of room for entertaining. Into the kitchen updated cabinetry, stainless steel appliances and quartz counter tops give this space an upgraded yet homey feel. Gaze upon your backyard from the eat-in kitchen. The main floor of this home is functional and boasts all 3 of the spacious bedrooms, and two thoughtfully upgraded and beautifully designed bathrooms. The lower level maximizes this homes space with an attractive and open gathering space and handsome brick fireplace. This is an enormous bonus with tons of potential. The lower level also includes a separate and charming laundry room.
As if that’s not enough, the owners took pride in adding a beautiful sunroom where large windows flood the space with natural light. From here you can access your private one-acre lot with a bonus oversized two car garage and workshop! Did I mention there is no HOA?!? This home really has it all!
Schedule your private tour today!
Location
State DE
County New Castle
Area South Of The Canal (30907)
Zoning NC40
Rooms
Basement Fully Finished
Main Level Bedrooms 3
Interior
Hot Water Electric
Heating Forced Air
Cooling Central A/C
Fireplaces Number 1
Fireplaces Type Brick
Fireplace Y
Heat Source Oil
Exterior
Garage Additional Storage Area, Oversized
Garage Spaces 7.0
Water Access N
Accessibility None
Attached Garage 1
Total Parking Spaces 7
Garage Y
Building
Story 1
Foundation Permanent
Sewer On Site Septic
Water Well
Architectural Style Split Level
Level or Stories 1
Additional Building Above Grade, Below Grade
New Construction N
Schools
Elementary Schools Lorewood Grove
Middle Schools Cantwell Bridge
High Schools Odessa
School District Appoquinimink
Others
Senior Community No
Tax ID 13-014.30-050
Ownership Fee Simple
SqFt Source Assessor
Special Listing Condition Standard
Read Less Info
Want to know what your home might be worth? Contact us for a FREE valuation!

Our team is ready to help you sell your home for the highest possible price ASAP

Bought with Michael P Windish • BHHS Fox & Roach - Hockessin

43777 Central Station Dr, Suite 390, Ashburn, VA, 20147, United States
GET MORE INFORMATION






