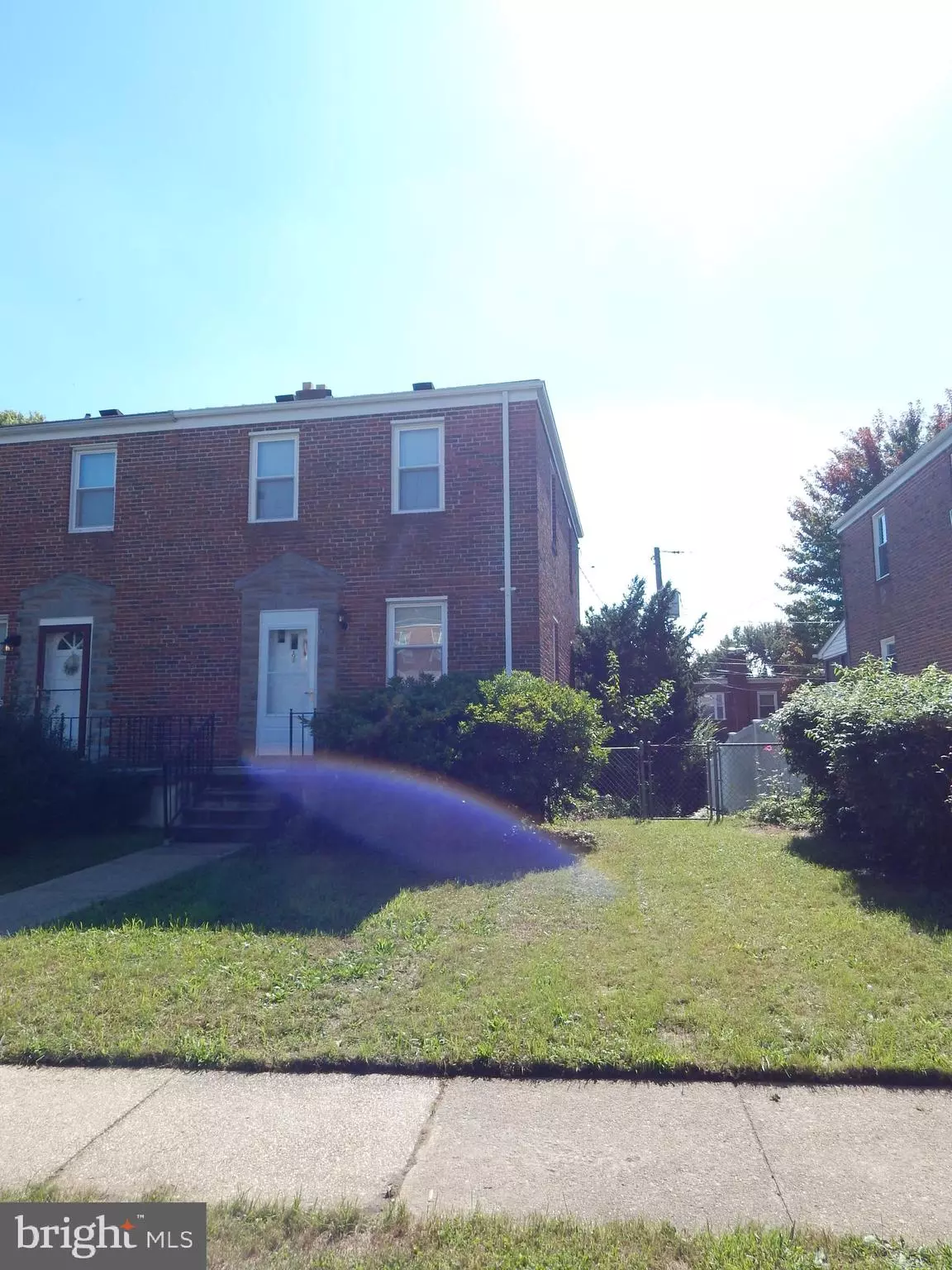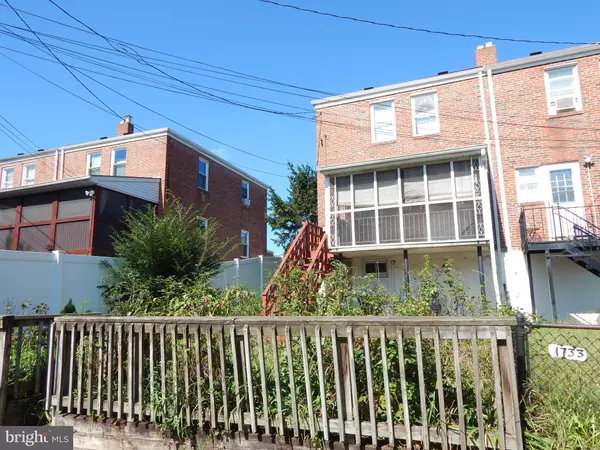$167,500
$150,000
11.7%For more information regarding the value of a property, please contact us for a free consultation.
3 Beds
2 Baths
1,116 SqFt
SOLD DATE : 10/25/2024
Key Details
Sold Price $167,500
Property Type Townhouse
Sub Type End of Row/Townhouse
Listing Status Sold
Purchase Type For Sale
Square Footage 1,116 sqft
Price per Sqft $150
Subdivision Ridgeleigh
MLS Listing ID MDBC2109040
Sold Date 10/25/24
Style Colonial
Bedrooms 3
Full Baths 2
HOA Y/N N
Abv Grd Liv Area 1,116
Originating Board BRIGHT
Year Built 1952
Annual Tax Amount $1,869
Tax Year 2024
Lot Size 2,759 Sqft
Acres 0.06
Property Description
Can you Say "Sweat Equity?" Great bones in awesome neighborhood of Ridgeleigh. Minutes to the Beltway (695), Shopping, Restauarnts, White Marsh Mall, Walmart, Car Wash & more. This home needs upgrades but is liveable just the way it is. Investors will also find great value. Double pane windows, Slate roof except over rear screened porch. Boiler was replaced in 2005 and Tankless Gas Water heater in 2009. Hardwood floors throughout. 100 Amp Cutler hammer circuit breakers, nice landsacped yard and clear alley access in the rear.
Location
State MD
County Baltimore
Zoning DR 10.5
Rooms
Other Rooms Living Room, Dining Room, Primary Bedroom, Bedroom 2, Bedroom 3, Kitchen, Basement, Utility Room, Attic
Basement Full, Rear Entrance, Connecting Stairway, Drainage System, Walkout Level
Interior
Interior Features Ceiling Fan(s), Floor Plan - Traditional, Formal/Separate Dining Room
Hot Water Natural Gas
Heating Radiator
Cooling Ceiling Fan(s)
Flooring Ceramic Tile, Concrete, Hardwood, Vinyl
Equipment Dishwasher, Dryer - Electric, Refrigerator, Washer, Water Heater - Tankless
Fireplace N
Window Features Double Pane
Appliance Dishwasher, Dryer - Electric, Refrigerator, Washer, Water Heater - Tankless
Heat Source Natural Gas
Laundry Basement
Exterior
Exterior Feature Screened
Fence Rear
Utilities Available Electric Available, Natural Gas Available
Waterfront N
Water Access N
View City
Roof Type Slate
Accessibility None
Porch Screened
Garage N
Building
Lot Description Front Yard, Landscaping, Rear Yard
Story 3
Foundation Block
Sewer Public Sewer
Water Public
Architectural Style Colonial
Level or Stories 3
Additional Building Above Grade, Below Grade
Structure Type Plaster Walls
New Construction N
Schools
School District Baltimore County Public Schools
Others
Senior Community No
Tax ID 04090902004650
Ownership Fee Simple
SqFt Source Assessor
Acceptable Financing Cash, Conventional
Listing Terms Cash, Conventional
Financing Cash,Conventional
Special Listing Condition Standard
Read Less Info
Want to know what your home might be worth? Contact us for a FREE valuation!

Our team is ready to help you sell your home for the highest possible price ASAP

Bought with Andrew Borland Hutchison • Witz Realty, LLC

43777 Central Station Dr, Suite 390, Ashburn, VA, 20147, United States
GET MORE INFORMATION






