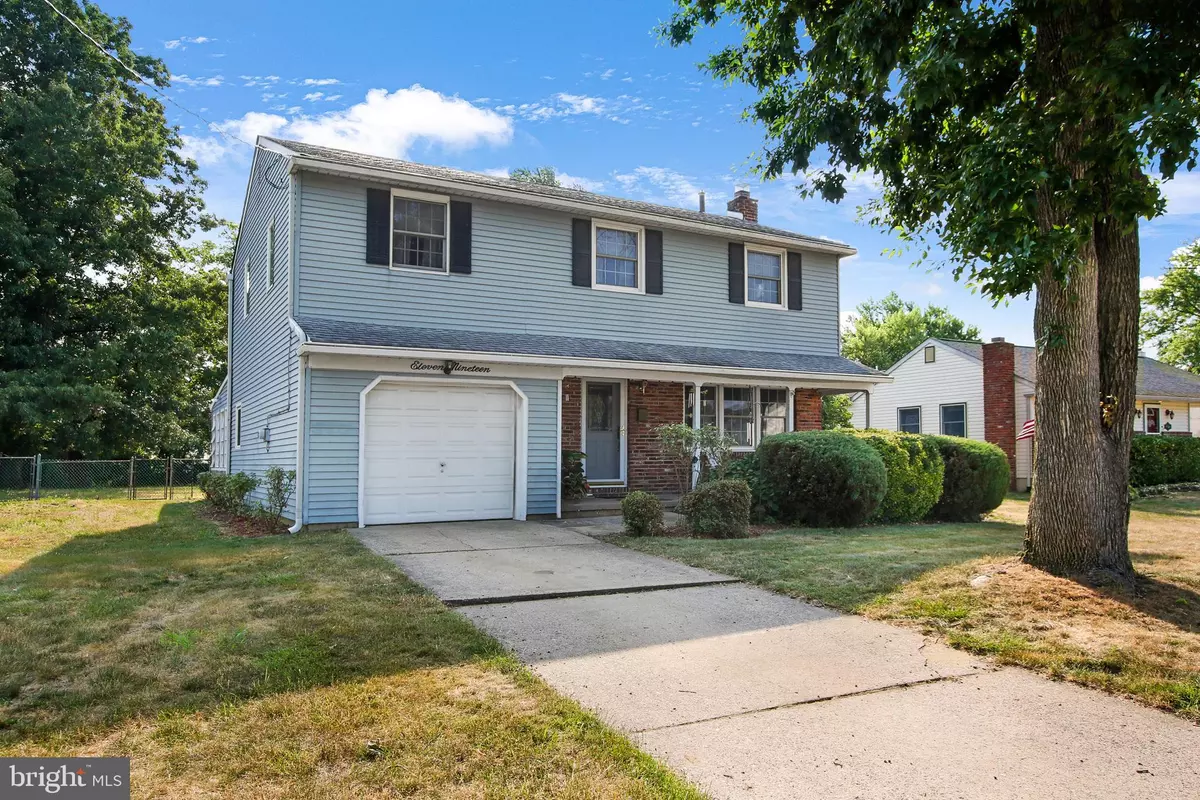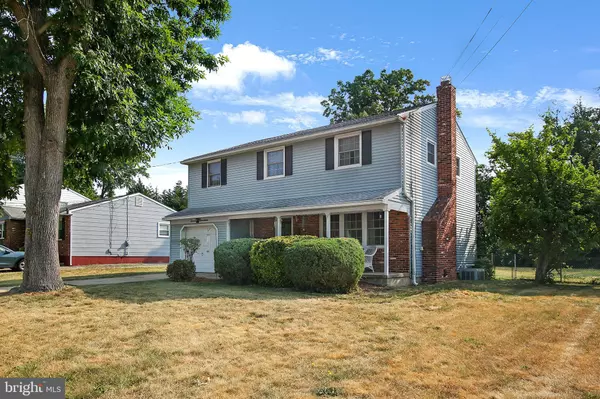$380,000
$375,000
1.3%For more information regarding the value of a property, please contact us for a free consultation.
5 Beds
2 Baths
1,692 SqFt
SOLD DATE : 10/25/2024
Key Details
Sold Price $380,000
Property Type Single Family Home
Sub Type Detached
Listing Status Sold
Purchase Type For Sale
Square Footage 1,692 sqft
Price per Sqft $224
Subdivision None Available
MLS Listing ID NJBL2068130
Sold Date 10/25/24
Style Colonial
Bedrooms 5
Full Baths 1
Half Baths 1
HOA Y/N N
Abv Grd Liv Area 1,692
Originating Board BRIGHT
Year Built 1968
Annual Tax Amount $7,474
Tax Year 2023
Lot Size 0.372 Acres
Acres 0.37
Lot Dimensions 78.00 x 208.00
Property Description
Welcome to a house that has warmth, character, and growth. Pride of ownership is evident throughout, with maintained systems. Discover a scarce home in Maple Shade that is a true 5-bedroom home where the 5th bedroom offers the perfect opportunity for a work-from-home office. There are hardwood floors throughout under the carpeting.. This residence has an updated bathroom with plenty of light with a skylight. Replacement windows throughout. The living room exudes character with its brick-wall gas fireplace, making it an inviting, relaxing space. Located on a dead-end street, a hidden highlight of this home is the spacious enclosed patio/sun room that could be perfect for enjoying three seasons of the year in comfort. The large, open backyard provides ample outdoor activities and gardening space, creating an ideal setting for gatherings and leisure and providing plenty of room for a pool. A laundry room off the kitchen area makes this chore manageable—a full basement with plenty of storage that can be finished to your liking. Don't miss out on this exceptional property that seamlessly blends functionality, style, and comfort.
Location
State NJ
County Burlington
Area Maple Shade Twp (20319)
Zoning RES
Rooms
Other Rooms Living Room, Dining Room, Primary Bedroom, Bedroom 2, Bedroom 3, Bedroom 4, Kitchen, Basement, Sun/Florida Room, Laundry, Office, Half Bath
Basement Sump Pump, Shelving, Full, Unfinished, Windows
Interior
Interior Features Carpet, Ceiling Fan(s), Kitchen - Eat-In, Skylight(s), Window Treatments, Wood Floors
Hot Water Natural Gas
Heating Forced Air
Cooling Central A/C
Flooring Carpet, Hardwood, Laminated, Tile/Brick
Fireplaces Number 1
Fireplaces Type Brick, Fireplace - Glass Doors, Gas/Propane
Equipment Dishwasher, Disposal, Dryer, Freezer, Icemaker, Oven - Self Cleaning, Refrigerator, Washer
Furnishings No
Fireplace Y
Window Features Double Hung,Energy Efficient,Replacement,Vinyl Clad
Appliance Dishwasher, Disposal, Dryer, Freezer, Icemaker, Oven - Self Cleaning, Refrigerator, Washer
Heat Source Natural Gas
Laundry Main Floor
Exterior
Garage Additional Storage Area, Inside Access
Garage Spaces 3.0
Fence Rear
Waterfront N
Water Access N
View Street
Roof Type Shingle
Accessibility None
Attached Garage 1
Total Parking Spaces 3
Garage Y
Building
Lot Description Front Yard, Cleared, Open, Rear Yard, SideYard(s)
Story 2
Foundation Block
Sewer Public Sewer
Water Public
Architectural Style Colonial
Level or Stories 2
Additional Building Above Grade, Below Grade
Structure Type Dry Wall
New Construction N
Schools
Elementary Schools Howard R. Yocum E.S.
Middle Schools Ralph J. Steinhauer
High Schools Maple Shade H.S.
School District Maple Shade Township Public Schools
Others
Pets Allowed Y
Senior Community No
Tax ID 19-00006-00002 01
Ownership Fee Simple
SqFt Source Assessor
Acceptable Financing Cash, Conventional, FHA, VA
Horse Property N
Listing Terms Cash, Conventional, FHA, VA
Financing Cash,Conventional,FHA,VA
Special Listing Condition Standard
Pets Description No Pet Restrictions
Read Less Info
Want to know what your home might be worth? Contact us for a FREE valuation!

Our team is ready to help you sell your home for the highest possible price ASAP

Bought with Jeremiah F Kobelka • Real Broker, LLC

43777 Central Station Dr, Suite 390, Ashburn, VA, 20147, United States
GET MORE INFORMATION






