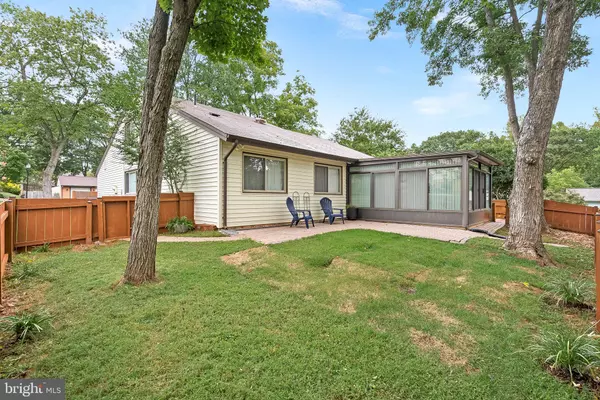$675,000
$675,000
For more information regarding the value of a property, please contact us for a free consultation.
4 Beds
3 Baths
2,161 SqFt
SOLD DATE : 10/28/2024
Key Details
Sold Price $675,000
Property Type Single Family Home
Sub Type Detached
Listing Status Sold
Purchase Type For Sale
Square Footage 2,161 sqft
Price per Sqft $312
Subdivision Sugarland Run
MLS Listing ID VALO2080908
Sold Date 10/28/24
Style Contemporary
Bedrooms 4
Full Baths 3
HOA Fees $78/mo
HOA Y/N Y
Abv Grd Liv Area 2,161
Originating Board BRIGHT
Year Built 1974
Annual Tax Amount $4,917
Tax Year 2023
Lot Size 10,019 Sqft
Acres 0.23
Property Description
Welcome home! This home has been completely renovated over the last year. Renovated kitchen, all three full bathrooms, new luxury vinyl plank throughout, new light fixtures, new hardware, new carpet, HVAC, refrigerator, stove, washer, dryer even new insulation to keep your energy bills low and your home temperature comfortable. Use your energy efficient programable thermostat to work for you! The new sod and fence in the back yard are perfect for pets or privacy. The extensive landscaping has been manicured for easy maintenance on this large, corner lot. The main level primary suite is great for ease and no stairs. The second suite upstairs in the loft is great for a bedroom, living room or office. Two additional bedrooms in the rear of the home with a close full bath add extra bedrooms for office, guests or family members. This home features a large addition, allowing for two dining areas, two living rooms, as well as an enclosed porch. Perfect for today's busy lifestyle or options for working from home. The backyard has multiple patios for entertaining or enjoying a quiet fire pit. The contemporary architecture plus all of today's must haves will make for a win. The fireplace is set up for a propane tank if you want to use a gas insert or remove that and use as a wood burning fireplace. This flat lot is close to the trails, the creek and on a side street. Sugarland features a community pool, tennis courts, volleyball courts, basketball courts, tot lots and even a lake to fish on! Expected on market October 10th.
Location
State VA
County Loudoun
Zoning PDH3
Rooms
Main Level Bedrooms 3
Interior
Interior Features Attic, Bathroom - Tub Shower, Bathroom - Walk-In Shower, Carpet, Dining Area, Entry Level Bedroom, Exposed Beams, Family Room Off Kitchen, Formal/Separate Dining Room, Kitchen - Gourmet, Kitchen - Galley, Pantry, Primary Bath(s), Recessed Lighting, Upgraded Countertops, Walk-in Closet(s)
Hot Water Electric
Heating Heat Pump(s)
Cooling Ductless/Mini-Split, Multi Units, Central A/C, Energy Star Cooling System, Programmable Thermostat
Flooring Carpet, Ceramic Tile, Marble, Luxury Vinyl Plank
Fireplaces Number 1
Fireplaces Type Gas/Propane, Brick
Equipment Built-In Microwave, Dishwasher, Disposal, Dryer - Front Loading, Dryer - Electric, ENERGY STAR Dishwasher, ENERGY STAR Refrigerator, ENERGY STAR Clothes Washer, Energy Efficient Appliances, Exhaust Fan, Icemaker, Oven/Range - Electric, Stainless Steel Appliances, Washer, Water Heater
Fireplace Y
Window Features Double Pane,Screens,Sliding,Vinyl Clad
Appliance Built-In Microwave, Dishwasher, Disposal, Dryer - Front Loading, Dryer - Electric, ENERGY STAR Dishwasher, ENERGY STAR Refrigerator, ENERGY STAR Clothes Washer, Energy Efficient Appliances, Exhaust Fan, Icemaker, Oven/Range - Electric, Stainless Steel Appliances, Washer, Water Heater
Heat Source Electric
Laundry Main Floor
Exterior
Exterior Feature Patio(s), Porch(es), Brick
Garage Garage - Side Entry
Garage Spaces 4.0
Fence Rear, Wood
Amenities Available Jog/Walk Path, Pool - Outdoor, Basketball Courts, Bike Trail, Club House, Common Grounds, Community Center, Lake, Party Room, Picnic Area, Swimming Pool, Tot Lots/Playground, Tennis Courts
Waterfront N
Water Access N
Roof Type Shingle
Accessibility 2+ Access Exits
Porch Patio(s), Porch(es), Brick
Attached Garage 2
Total Parking Spaces 4
Garage Y
Building
Story 2
Foundation Slab
Sewer Public Septic
Water Public
Architectural Style Contemporary
Level or Stories 2
Additional Building Above Grade
Structure Type Cathedral Ceilings,Beamed Ceilings,High,Vaulted Ceilings
New Construction N
Schools
Middle Schools Seneca Ridge
High Schools Dominion
School District Loudoun County Public Schools
Others
Pets Allowed Y
HOA Fee Include Management,Reserve Funds,Snow Removal,Common Area Maintenance,Pool(s),Recreation Facility
Senior Community No
Tax ID 011105048000
Ownership Fee Simple
SqFt Source Estimated
Security Features Motion Detectors,Smoke Detector,Security System
Acceptable Financing Cash, Conventional, FHA, VA
Listing Terms Cash, Conventional, FHA, VA
Financing Cash,Conventional,FHA,VA
Special Listing Condition Standard
Pets Description No Pet Restrictions
Read Less Info
Want to know what your home might be worth? Contact us for a FREE valuation!

Our team is ready to help you sell your home for the highest possible price ASAP

Bought with Karl Acorda • Realty ONE Group Capital

43777 Central Station Dr, Suite 390, Ashburn, VA, 20147, United States
GET MORE INFORMATION






