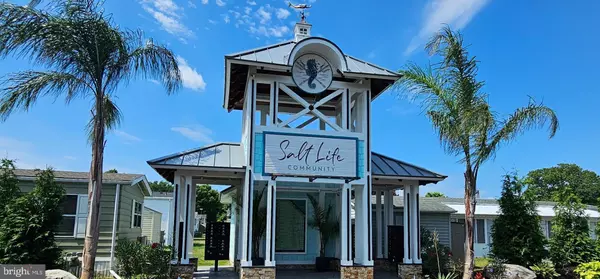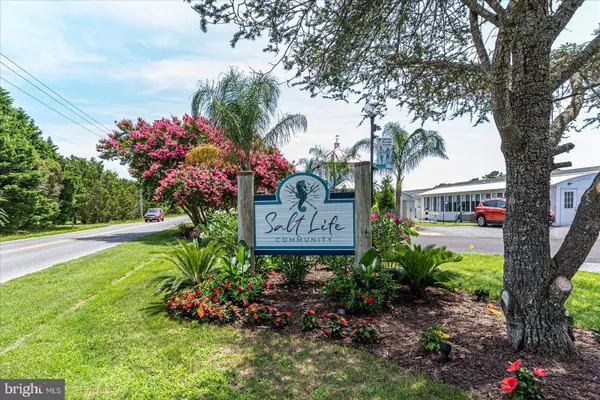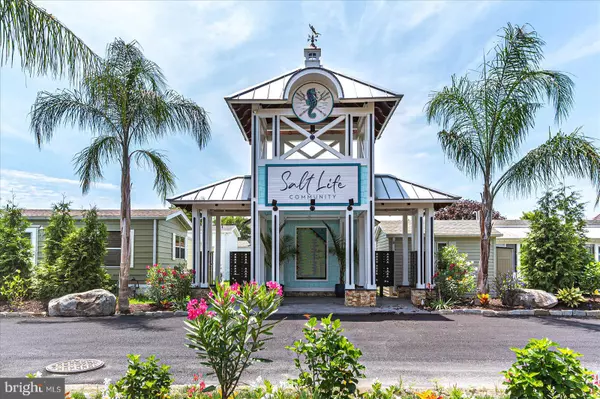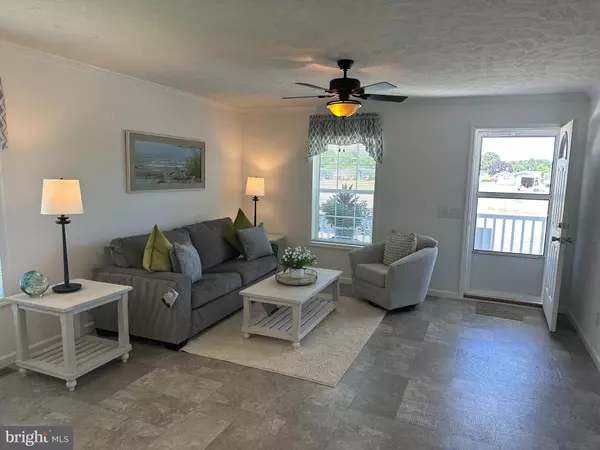$274,750
$274,750
For more information regarding the value of a property, please contact us for a free consultation.
2 Beds
2 Baths
1.25 Acres Lot
SOLD DATE : 10/28/2024
Key Details
Sold Price $274,750
Property Type Single Family Home
Listing Status Sold
Purchase Type For Sale
Subdivision Salt Life Park Llc
MLS Listing ID MDWO2022904
Sold Date 10/28/24
Style Cabin/Lodge
Bedrooms 2
Full Baths 2
HOA Y/N N
Originating Board BRIGHT
Land Lease Amount 695.0
Land Lease Frequency Monthly
Year Built 2024
Annual Tax Amount $12,545
Tax Year 2024
Lot Size 1.250 Acres
Acres 1.25
Lot Dimensions 0.00 x 0.00
Property Description
Welcome to your dream home in the stunning Salt Life community of Ocean City, MD! These brand-new homes offer the perfect blend of convenience and customization, with move-in ready options or the opportunity to select the details and finishes that reflect your personal style. Step inside from the welcoming covered front porch and be greeted by an open and airy floor plan. The spacious kitchen, complete with peninsula island seating, modern amenities, seamlessly overlooks the living room and dining area, making it ideal for entertaining and everyday living. This home boasts two generous-sized bedrooms and two full baths. The primary bath features a spacious double sink vanity and a walk-in shower, providing a relaxing retreat. The Salt Life community enhances your lifestyle with fantastic amenities, including a swimming pool, pavilion, walking boardwalk, and more. Enjoy the convenience of being just a short bike ride away from sandy beaches, popular restaurants, and a plethora of entertainment. Experience coastal living at its finest in Ocean City, MD, and make this beautiful home yours today! Please note that colors and finishes of the home may vary, allowing for a personalized touch to your new coastal retreat. Primary picture is 9828 Salt Life Lane, rest of pictures are model with exact same floor plan
Location
State MD
County Worcester
Area West Ocean City (85)
Zoning R-4
Rooms
Main Level Bedrooms 2
Interior
Hot Water Electric
Heating Forced Air
Cooling Central A/C
Fireplace N
Heat Source Electric
Exterior
Water Access N
Accessibility Other
Garage N
Building
Story 1
Sewer Public Sewer
Water Public
Architectural Style Cabin/Lodge
Level or Stories 1
Additional Building Above Grade, Below Grade
New Construction Y
Schools
School District Worcester County Public Schools
Others
Senior Community Yes
Age Restriction 50
Tax ID 2410010063
Ownership Land Lease
SqFt Source Assessor
Special Listing Condition Standard
Read Less Info
Want to know what your home might be worth? Contact us for a FREE valuation!

Our team is ready to help you sell your home for the highest possible price ASAP

Bought with NON MEMBER • Non Subscribing Office
43777 Central Station Dr, Suite 390, Ashburn, VA, 20147, United States
GET MORE INFORMATION






