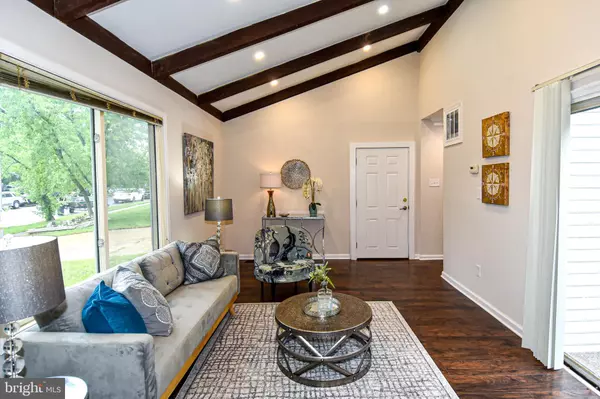$625,000
$620,000
0.8%For more information regarding the value of a property, please contact us for a free consultation.
4 Beds
3 Baths
1,560 SqFt
SOLD DATE : 10/28/2024
Key Details
Sold Price $625,000
Property Type Single Family Home
Sub Type Detached
Listing Status Sold
Purchase Type For Sale
Square Footage 1,560 sqft
Price per Sqft $400
Subdivision Brookfield
MLS Listing ID VAFX2201928
Sold Date 10/28/24
Style Colonial
Bedrooms 4
Full Baths 3
HOA Y/N N
Abv Grd Liv Area 1,560
Originating Board BRIGHT
Year Built 1971
Annual Tax Amount $5,919
Tax Year 2024
Lot Size 10,856 Sqft
Acres 0.25
Property Description
Stunning Fully Remodeled 4-Bedroom Home, Move-in Ready!
This beautifully updated single family home in Chantilly boasts 4-bedroom, 2.5-bath and is vacant and ready for immediate occupancy! Step inside and be wowed by the complete transformation with fresh neutral paint and brand-new luxury vinyl plank flooring throughout. The open-concept floor plan features a spacious family room with soaring cathedral ceilings, charming wood beams, and a cozy natural fireplace, perfect for gatherings. The chef's kitchen is a dream with custom white cabinetry, sleek granite countertops, stainless steel appliances, gas cooking, and a convenient pantry. The main level offers the added bonus of a bedroom and fully remodeled bathroom, ideal for guests or a home office.
Upstairs, all bathrooms have been beautifully remodeled, providing a luxurious feel.
Outside, enjoy the expansive ¼-acre fenced lot, complete with a deck, patio, and built-in brick barbecue—ideal for outdoor entertaining. Located in the top-ranked and highly sought after Chantilly High School pyramid and conveniently close to shopping, dining, and major transportation routes, including Route 50, I-66, Fairfax bus service, and Dulles Airport. This home offers both style and convenience—don't miss your chance to make it yours! Hurry—this gem won't last long!
Location
State VA
County Fairfax
Zoning 121
Direction West
Rooms
Other Rooms Living Room, Dining Room, Primary Bedroom, Bedroom 2, Bedroom 3, Kitchen, Family Room, Laundry, Utility Room, Attic
Main Level Bedrooms 1
Interior
Interior Features Family Room Off Kitchen, Dining Area, Primary Bath(s), Wet/Dry Bar, Other
Hot Water Natural Gas
Heating Forced Air
Cooling Attic Fan, Central A/C
Flooring Luxury Vinyl Plank
Fireplaces Number 1
Fireplaces Type Equipment, Fireplace - Glass Doors, Mantel(s)
Equipment Dishwasher, Disposal, Dryer, Exhaust Fan, Oven/Range - Gas, Oven - Self Cleaning, Range Hood, Refrigerator, Washer, Stainless Steel Appliances, Water Heater
Fireplace Y
Window Features Double Pane,Screens,Wood Frame
Appliance Dishwasher, Disposal, Dryer, Exhaust Fan, Oven/Range - Gas, Oven - Self Cleaning, Range Hood, Refrigerator, Washer, Stainless Steel Appliances, Water Heater
Heat Source Natural Gas
Exterior
Exterior Feature Patio(s), Deck(s)
Garage Spaces 12.0
Fence Partially
Utilities Available Cable TV Available
Water Access N
View Street
Roof Type Asphalt
Accessibility None
Porch Patio(s), Deck(s)
Road Frontage City/County
Total Parking Spaces 12
Garage N
Building
Lot Description Trees/Wooded
Story 2
Foundation Slab
Sewer Public Sewer
Water Public
Architectural Style Colonial
Level or Stories 2
Additional Building Above Grade, Below Grade
Structure Type Beamed Ceilings,Cathedral Ceilings
New Construction N
Schools
Elementary Schools Brookfield
Middle Schools Rocky Run
High Schools Chantilly
School District Fairfax County Public Schools
Others
Senior Community No
Tax ID 0442030540
Ownership Fee Simple
SqFt Source Assessor
Special Listing Condition Standard
Read Less Info
Want to know what your home might be worth? Contact us for a FREE valuation!

Our team is ready to help you sell your home for the highest possible price ASAP

Bought with Paul Thistle • Take 2 Real Estate LLC
43777 Central Station Dr, Suite 390, Ashburn, VA, 20147, United States
GET MORE INFORMATION






