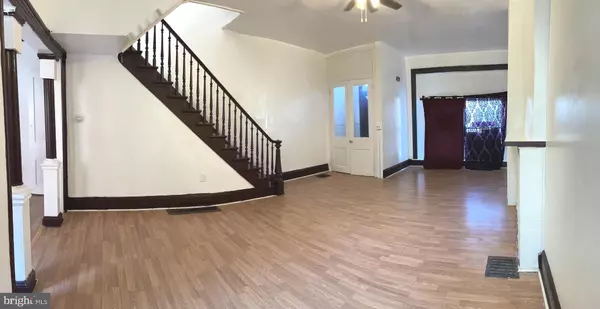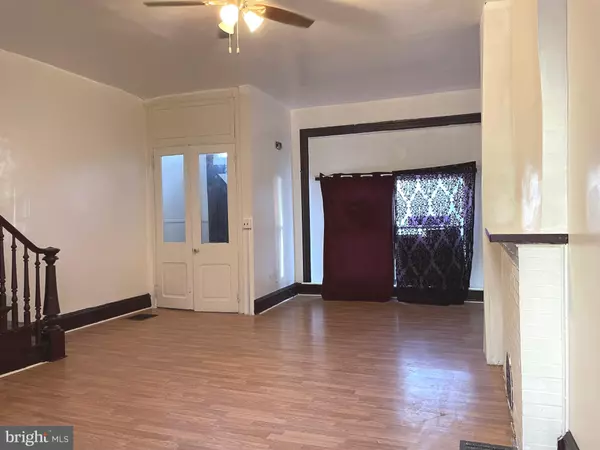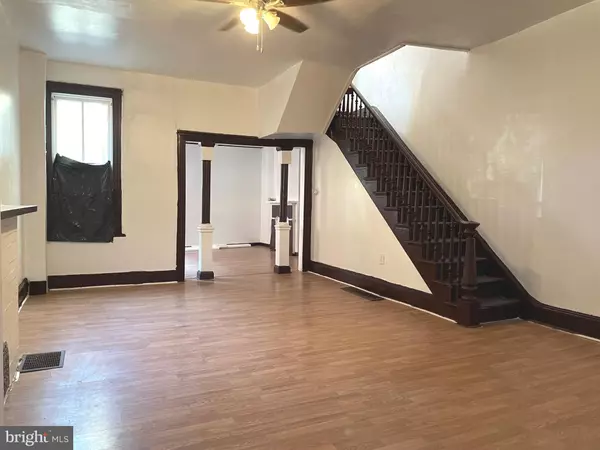$165,000
$165,000
For more information regarding the value of a property, please contact us for a free consultation.
4 Beds
2 Baths
1,839 SqFt
SOLD DATE : 10/28/2024
Key Details
Sold Price $165,000
Property Type Townhouse
Sub Type End of Row/Townhouse
Listing Status Sold
Purchase Type For Sale
Square Footage 1,839 sqft
Price per Sqft $89
Subdivision None Available
MLS Listing ID PABK2045638
Sold Date 10/28/24
Style Straight Thru
Bedrooms 4
Full Baths 1
Half Baths 1
HOA Y/N N
Abv Grd Liv Area 1,839
Originating Board BRIGHT
Year Built 1900
Annual Tax Amount $667
Tax Year 2024
Lot Size 2,178 Sqft
Acres 0.05
Lot Dimensions 0.00 x 0.00
Property Description
Come and discover this fully renovated home offering 1,839 square feet of traditional style living space. This residence features 4 spacious bedrooms, providing ample room for family and guests. The large living room is perfect for relaxation and entertaining, while the separate dining room offers an inviting large area for family meals and gatherings. With a sizable main bathroom on the second floor and a convenient half bathroom on the first floor, morning routines are made easy and efficient. Here, you will enjoy the benefits of an end row townhome with fenced backyard and off street parking for at least two vehicles. Additional features include economical gas heat, new replacement windows, new plumbing, and electric. Convenient access to local amenities and quick access to Routes 422/222. Seller is MOTIVATED. Don’t miss your chance to own this spacious property—schedule a viewing today!
Location
State PA
County Berks
Area Reading City (10201)
Zoning 112R
Rooms
Other Rooms Living Room, Dining Room, Kitchen, Foyer, Half Bath
Basement Unfinished
Interior
Interior Features Attic, Ceiling Fan(s), Floor Plan - Traditional, Bathroom - Tub Shower
Hot Water Electric
Heating Forced Air
Cooling None
Equipment Oven/Range - Electric, Refrigerator
Fireplace N
Window Features Replacement
Appliance Oven/Range - Electric, Refrigerator
Heat Source Natural Gas
Laundry None
Exterior
Garage Spaces 2.0
Fence Rear
Utilities Available Electric Available, Natural Gas Available, Sewer Available, Water Available
Amenities Available None
Water Access N
Roof Type Architectural Shingle,Rubber
Accessibility None
Total Parking Spaces 2
Garage N
Building
Lot Description Corner, Level, Rear Yard
Story 2.5
Foundation Brick/Mortar, Stone, Other
Sewer Public Sewer
Water Public
Architectural Style Straight Thru
Level or Stories 2.5
Additional Building Above Grade, Below Grade
Structure Type 9'+ Ceilings,Dry Wall,Plaster Walls
New Construction N
Schools
School District Reading
Others
Senior Community No
Tax ID 02-5306-28-98-2948
Ownership Fee Simple
SqFt Source Estimated
Acceptable Financing Cash, Conventional, FHA, VA
Listing Terms Cash, Conventional, FHA, VA
Financing Cash,Conventional,FHA,VA
Special Listing Condition Standard
Read Less Info
Want to know what your home might be worth? Contact us for a FREE valuation!

Our team is ready to help you sell your home for the highest possible price ASAP

Bought with YIRA HEREDIA HEREDIA • United Real Estate Strive 212

43777 Central Station Dr, Suite 390, Ashburn, VA, 20147, United States
GET MORE INFORMATION






