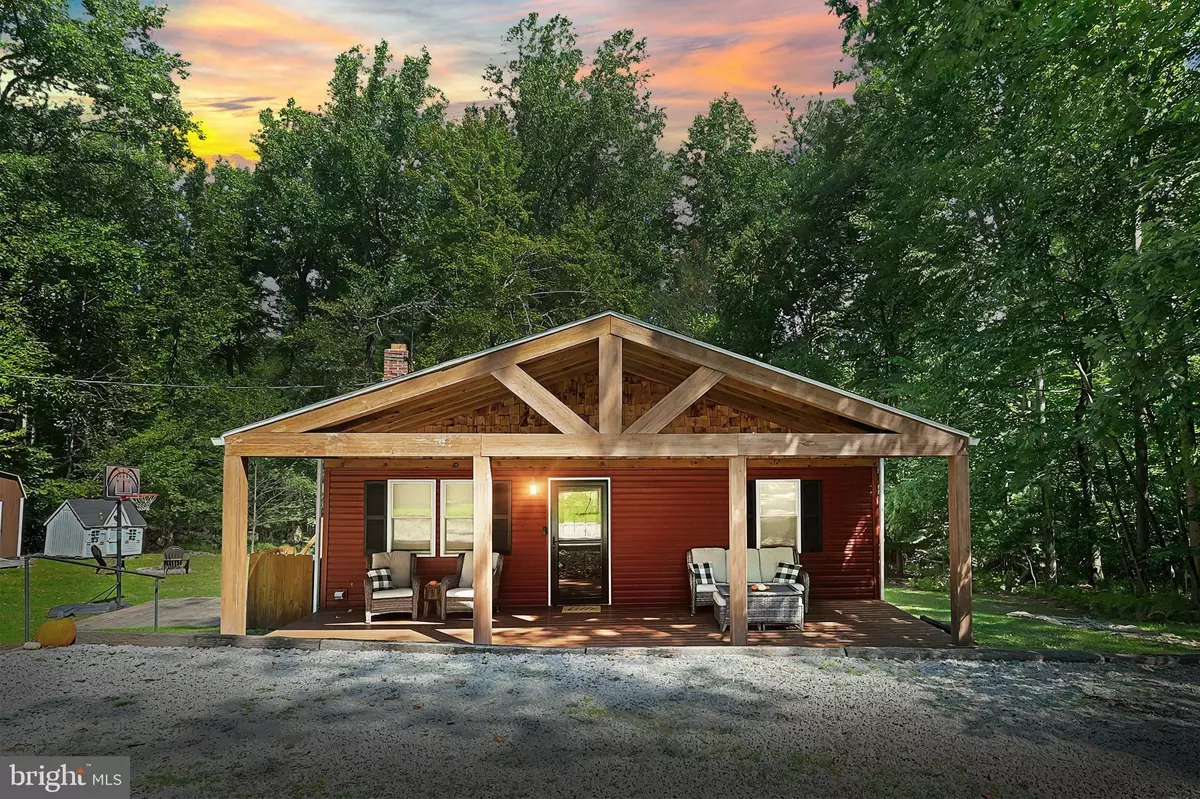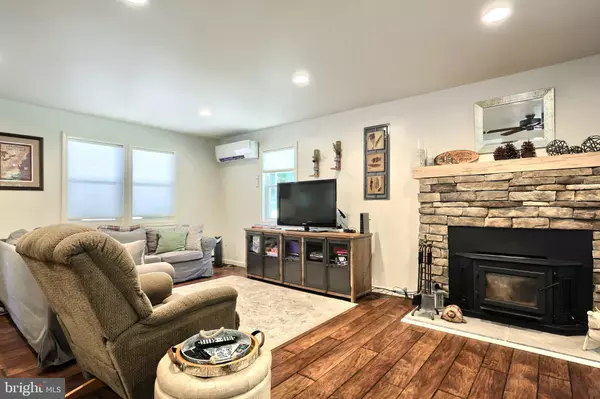$269,975
$255,000
5.9%For more information regarding the value of a property, please contact us for a free consultation.
3 Beds
1 Bath
1,000 SqFt
SOLD DATE : 10/29/2024
Key Details
Sold Price $269,975
Property Type Single Family Home
Sub Type Detached
Listing Status Sold
Purchase Type For Sale
Square Footage 1,000 sqft
Price per Sqft $269
Subdivision Pebble Lane
MLS Listing ID PAAD2014692
Sold Date 10/29/24
Style Ranch/Rambler
Bedrooms 3
Full Baths 1
HOA Y/N N
Abv Grd Liv Area 1,000
Originating Board BRIGHT
Year Built 1966
Annual Tax Amount $2,776
Tax Year 2023
Lot Size 3.000 Acres
Acres 3.0
Property Sub-Type Detached
Property Description
PLAN A SHOWING OF THIS REMODELED HOME IN THE WOODS! Very private location for this 3 BR, 1 bath home featuring a front porch and side deck for your outdoor enjoyment, numerous storage buildings, and a 2 story garage with room for your home office or game room on the 2nd floor that includes the sleeper sofa, hutch and propane gas heater for year round enjoyment.
Location
State PA
County Adams
Area Menallen Twp (14329)
Zoning RESIDENTIAL
Rooms
Other Rooms Living Room, Bedroom 2, Bedroom 3, Kitchen, Bedroom 1, Bathroom 1
Basement Partial, Outside Entrance, Rear Entrance
Main Level Bedrooms 3
Interior
Interior Features Entry Level Bedroom, Floor Plan - Open, Kitchen - Eat-In, Recessed Lighting, Ceiling Fan(s), Stove - Wood, Bathroom - Tub Shower
Hot Water Electric
Heating Baseboard - Electric, Programmable Thermostat, Wall Unit
Cooling Ductless/Mini-Split
Fireplaces Number 1
Fireplaces Type Wood, Insert
Equipment Dryer - Electric, Oven/Range - Electric, Refrigerator, Washer
Furnishings Yes
Fireplace Y
Window Features Insulated
Appliance Dryer - Electric, Oven/Range - Electric, Refrigerator, Washer
Heat Source Electric
Laundry Main Floor
Exterior
Exterior Feature Deck(s), Porch(es)
Parking Features Garage - Front Entry, Additional Storage Area, Oversized
Garage Spaces 9.0
Water Access N
View Mountain, Trees/Woods
Roof Type Shingle
Street Surface Dirt,Gravel,Stone
Accessibility Level Entry - Main
Porch Deck(s), Porch(es)
Road Frontage Easement/Right of Way
Total Parking Spaces 9
Garage Y
Building
Story 1
Foundation Block, Crawl Space
Sewer On Site Septic
Water Well
Architectural Style Ranch/Rambler
Level or Stories 1
Additional Building Above Grade, Below Grade
New Construction N
Schools
School District Upper Adams
Others
Senior Community No
Tax ID 29C06-0040K--000
Ownership Fee Simple
SqFt Source Assessor
Security Features Monitored
Acceptable Financing Cash, Conventional
Listing Terms Cash, Conventional
Financing Cash,Conventional
Special Listing Condition Standard
Read Less Info
Want to know what your home might be worth? Contact us for a FREE valuation!

Our team is ready to help you sell your home for the highest possible price ASAP

Bought with Jason VanDyke • RE/MAX of Gettysburg
GET MORE INFORMATION






