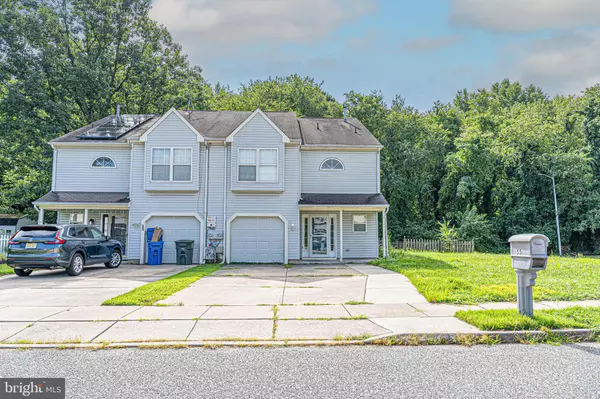$320,000
$299,999
6.7%For more information regarding the value of a property, please contact us for a free consultation.
3 Beds
3 Baths
1,661 SqFt
SOLD DATE : 10/25/2024
Key Details
Sold Price $320,000
Property Type Single Family Home
Sub Type Twin/Semi-Detached
Listing Status Sold
Purchase Type For Sale
Square Footage 1,661 sqft
Price per Sqft $192
Subdivision The Meadows
MLS Listing ID NJGL2047426
Sold Date 10/25/24
Style Traditional
Bedrooms 3
Full Baths 2
Half Baths 1
HOA Y/N N
Abv Grd Liv Area 1,661
Originating Board BRIGHT
Year Built 1998
Annual Tax Amount $5,286
Tax Year 2023
Lot Size 5,706 Sqft
Acres 0.13
Lot Dimensions 0.00 x 0.00
Property Description
Discover the perfect home at 55 Mecouch Dr, Glassboro, NJ. This end-unit townhome offers a remarkable opportunity!
Nestled on a quiet cul-de-sac, this charming property boasts a spacious corner lot and a private, fenced-in backyard. The exterior features a well-maintained landscape and a cozy covered front porch that invites you inside.
Upon entry, you’ll be greeted by the elegant wainscoting in the foyer and sleek laminate wood flooring that extends throughout the main floor. The kitchen is a standout with its natural stone backsplash, upgraded granite countertops, and stylish 42” white and teal cabinetry with under-cabinet lighting. Sliding barn doors lead to the convenient Laundry Room, while the open floor plan seamlessly connects the Dining and Living areas. Crown molding and a chic feature wall enhance the Dining Room, which opens to the backyard patio—perfect for entertaining.
The Living Room features vaulted ceilings that create an open, airy atmosphere. Upstairs, you'll find three generously sized bedrooms, each with fresh carpeting and ceiling fans. The Master Bedroom is a true retreat, offering a luxurious ensuite bath complete with a dual vanity, modern countertops, a stall shower, and an oversized whirlpool tub.
Outside, the fenced-in backyard is an ideal space for gatherings, featuring a concrete patio with a built-in gas grill and a utility shed for additional storage.
Located just minutes from major routes, Rowan University, and Inspira Hospital, and part of the esteemed Glassboro School District, this townhome provides both comfort and convenience. Don’t miss out on this incredible opportunity—call today to schedule your showing!
Location
State NJ
County Gloucester
Area Glassboro Boro (20806)
Zoning R2
Interior
Interior Features Carpet, Ceiling Fan(s), Combination Dining/Living, Crown Moldings, Dining Area, Formal/Separate Dining Room, Kitchen - Eat-In, Bathroom - Soaking Tub, Bathroom - Tub Shower, Upgraded Countertops, Wainscotting, Wood Floors
Hot Water Electric
Cooling Central A/C
Fireplace N
Heat Source Natural Gas
Exterior
Garage Garage - Front Entry
Garage Spaces 1.0
Water Access N
Accessibility None
Attached Garage 1
Total Parking Spaces 1
Garage Y
Building
Story 2
Foundation Slab
Sewer Public Sewer
Water Public
Architectural Style Traditional
Level or Stories 2
Additional Building Above Grade, Below Grade
New Construction N
Schools
School District Glassboro Public Schools
Others
Senior Community No
Tax ID 06-00086 03-00018
Ownership Fee Simple
SqFt Source Estimated
Acceptable Financing Cash, Conventional, FHA, VA
Listing Terms Cash, Conventional, FHA, VA
Financing Cash,Conventional,FHA,VA
Special Listing Condition Standard
Read Less Info
Want to know what your home might be worth? Contact us for a FREE valuation!

Our team is ready to help you sell your home for the highest possible price ASAP

Bought with Sarah Lewandowski • Compass New Jersey, LLC - Haddon Township

43777 Central Station Dr, Suite 390, Ashburn, VA, 20147, United States
GET MORE INFORMATION






